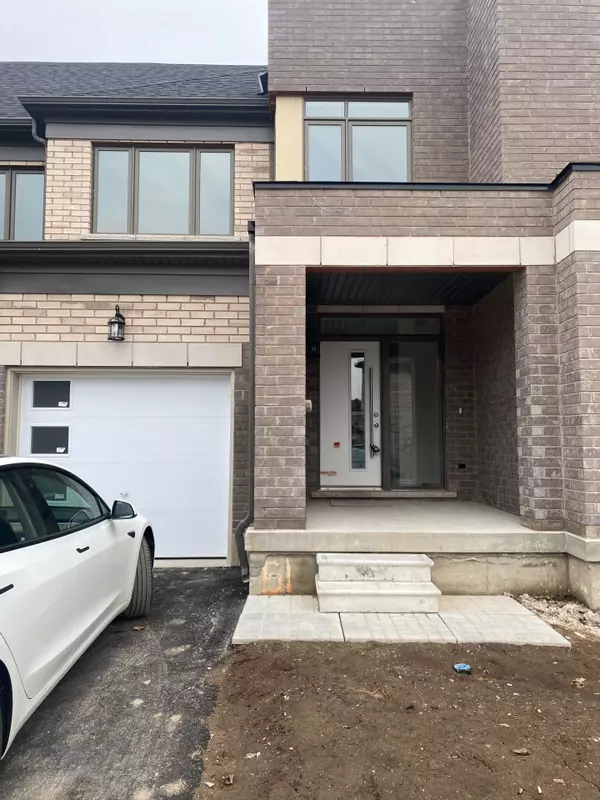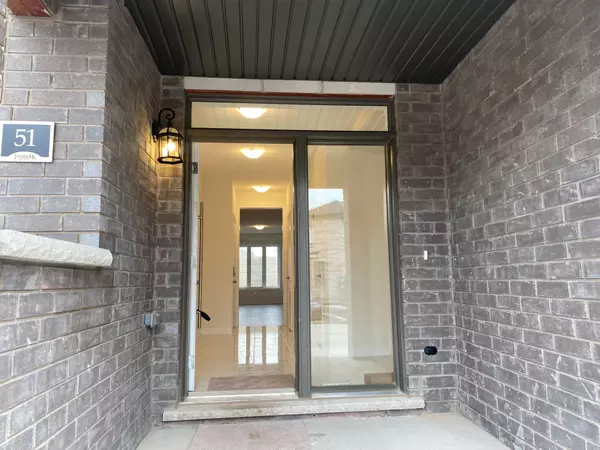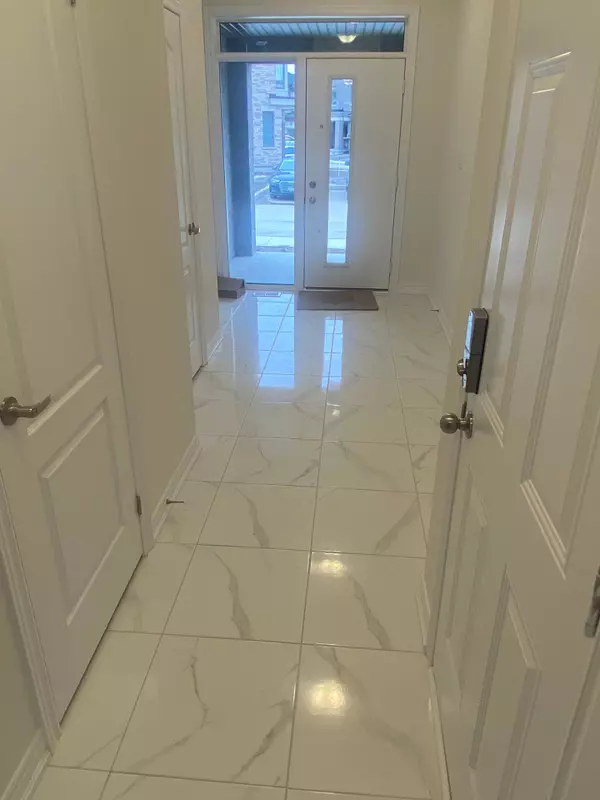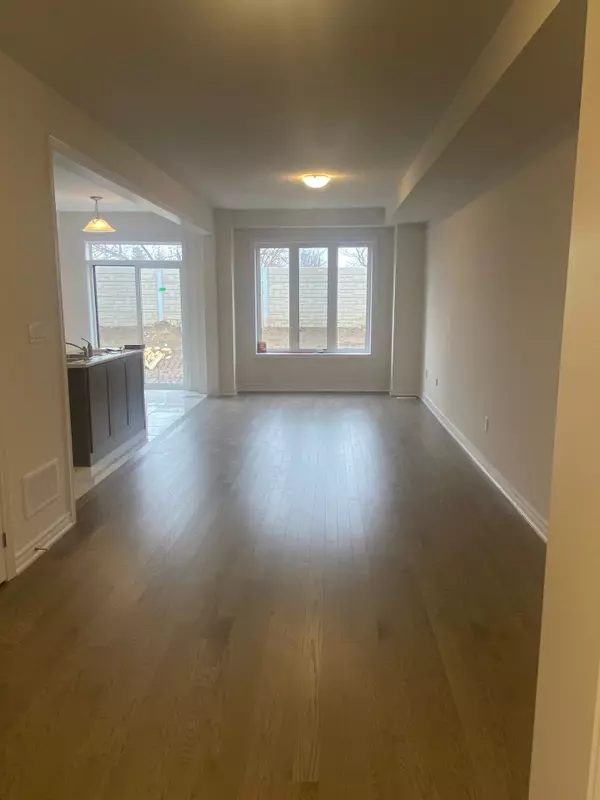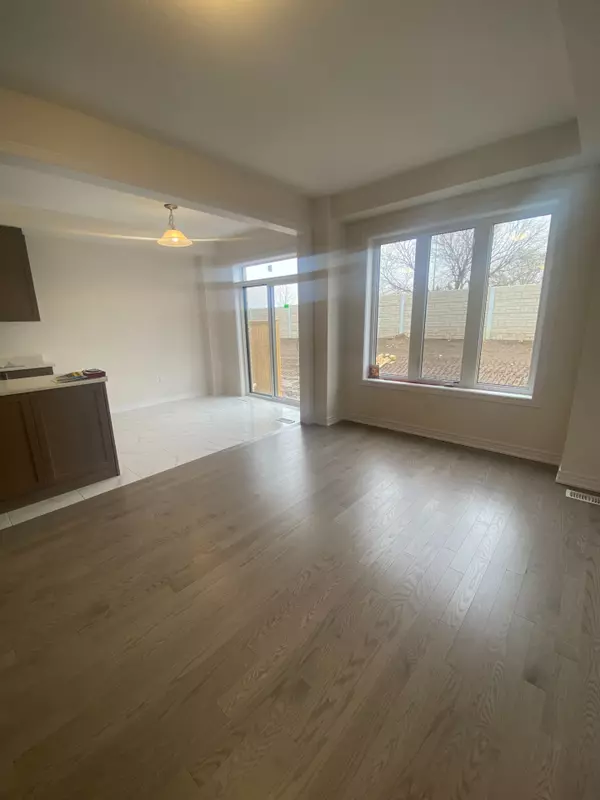3 Beds
3 Baths
3 Beds
3 Baths
Key Details
Property Type Condo, Townhouse
Sub Type Att/Row/Townhouse
Listing Status Pending
Purchase Type For Sale
Approx. Sqft 1500-2000
Subdivision Parkwood Gardens
MLS Listing ID X11965785
Style 2-Storey
Bedrooms 3
Annual Tax Amount $4,552
Tax Year 2024
Property Sub-Type Att/Row/Townhouse
Property Description
Location
Province ON
County Wellington
Community Parkwood Gardens
Area Wellington
Rooms
Family Room Yes
Basement Unfinished
Kitchen 1
Interior
Interior Features None
Cooling Central Air
Fireplace No
Heat Source Gas
Exterior
Parking Features Available
Garage Spaces 1.0
Pool None
Waterfront Description None
Roof Type Shingles
Lot Frontage 20.13
Lot Depth 108.4
Total Parking Spaces 2
Building
Unit Features Arts Centre,Campground,Library,Park,School,School Bus Route
Foundation Concrete
Others
Security Features Carbon Monoxide Detectors,Smoke Detector


