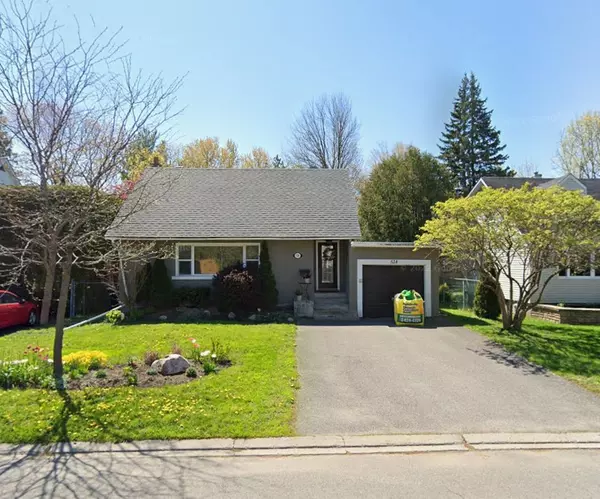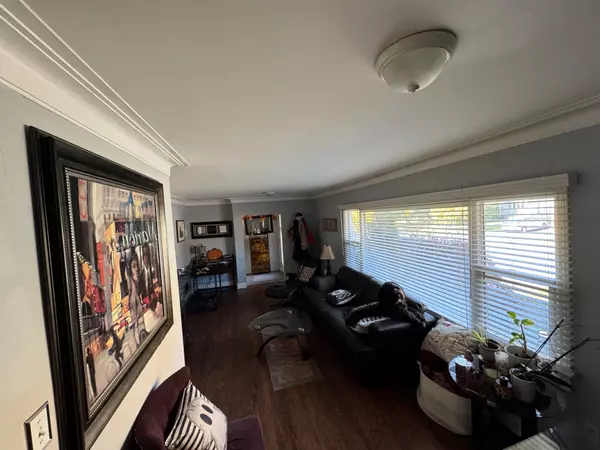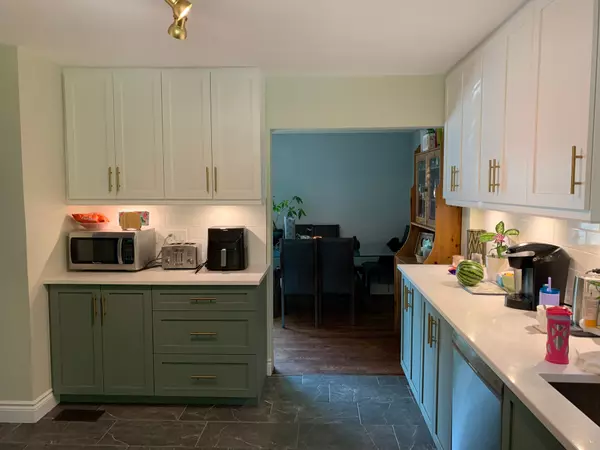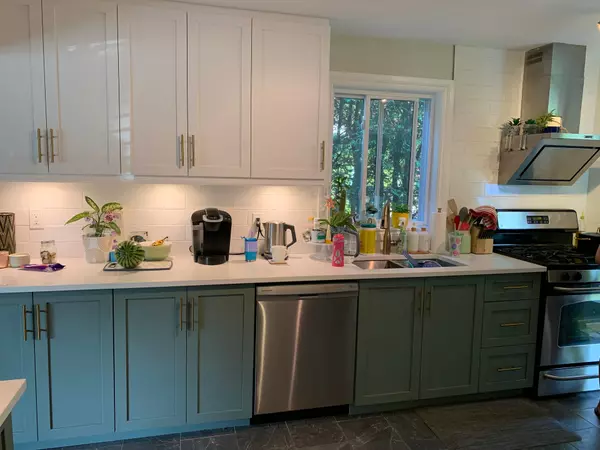REQUEST A TOUR If you would like to see this home without being there in person, select the "Virtual Tour" option and your agent will contact you to discuss available opportunities.
In-PersonVirtual Tour
$ 650,000
Est. payment | /mo
2 Beds
2 Baths
$ 650,000
Est. payment | /mo
2 Beds
2 Baths
Key Details
Property Type Single Family Home
Sub Type Detached
Listing Status Pending
Purchase Type For Sale
Subdivision 3602 - Riverview Park
MLS Listing ID X11965590
Style 1 1/2 Storey
Bedrooms 2
Annual Tax Amount $4,770
Tax Year 2024
Property Sub-Type Detached
Property Description
Welcome to 524 Neighbourhood Way, a charming one-and-a-half-storey detached home nestled in Ottawa's sought-after Riverview Park. This inviting property features 2+1 bedrooms, 1.5 bathrooms, and a fully finished basement, making it an ideal choice for small families, professionals, or couples.The main floor showcases an open-concept layout with stylish, modern finishes, creating a warm and welcoming atmosphere. Upstairs, you'll find bright, cozy bedrooms that enjoy an abundance of natural light. The spacious backyard offers a perfect setting for outdoor gatherings or peaceful relaxation.Located just minutes from schools, parks, public transit, and shopping, this home provides the ideal blend of suburban tranquility and urban convenience, offering a well-rounded lifestyle for those who appreciate both peace and connectivity. Appliances Negotiable Excluding Washer Dryer **Sold Conditional no Showings**
Location
Province ON
County Ottawa
Community 3602 - Riverview Park
Area Ottawa
Rooms
Family Room Yes
Basement Finished
Kitchen 1
Separate Den/Office 1
Interior
Interior Features Other
Cooling Central Air
Fireplace No
Heat Source Gas
Exterior
Parking Features Available
Garage Spaces 1.0
Pool None
Roof Type Asphalt Shingle
Lot Frontage 50.0
Lot Depth 147.92
Total Parking Spaces 5
Building
Foundation Concrete
Listed by RE/MAX HALLMARK JENNA & CO. GROUP REALTY






