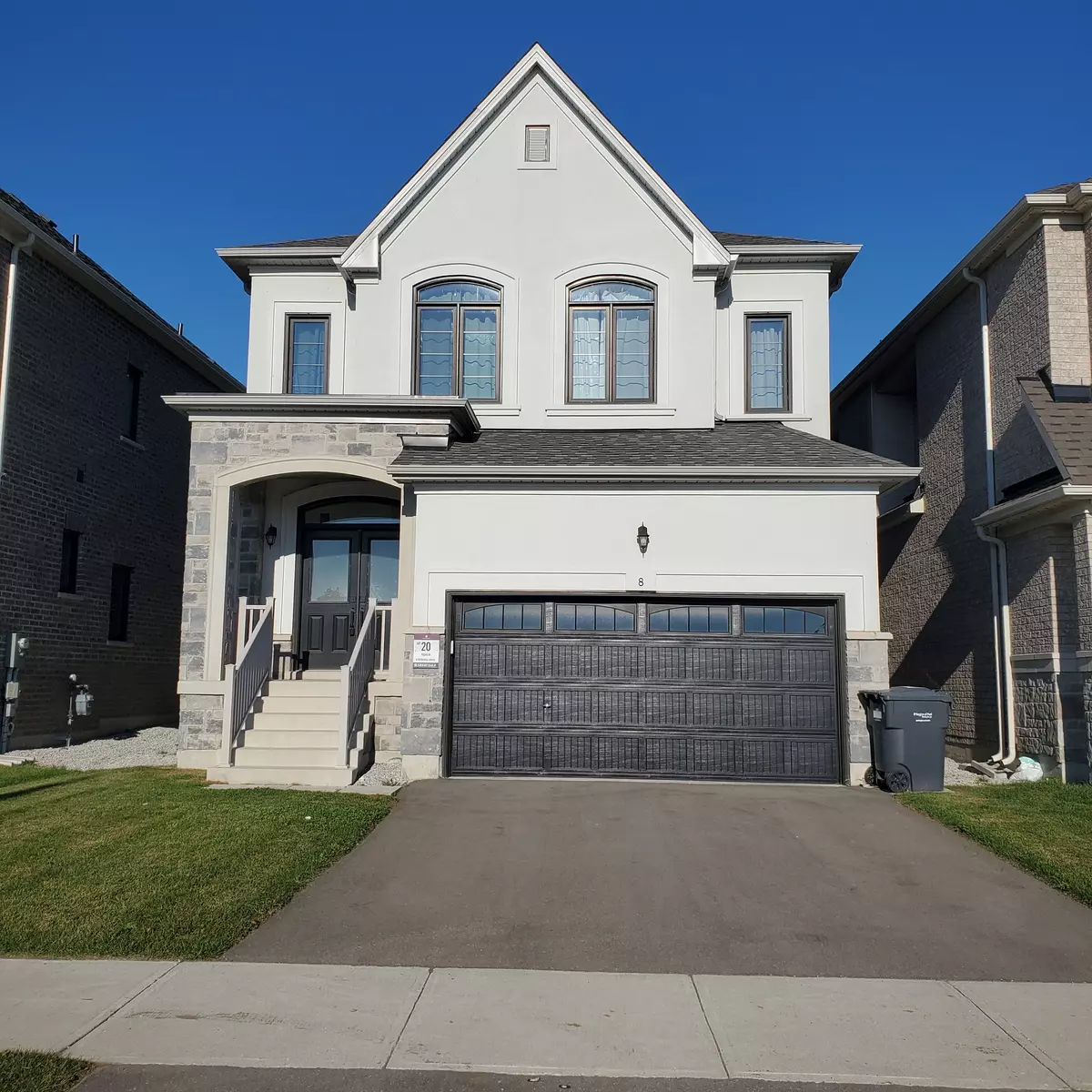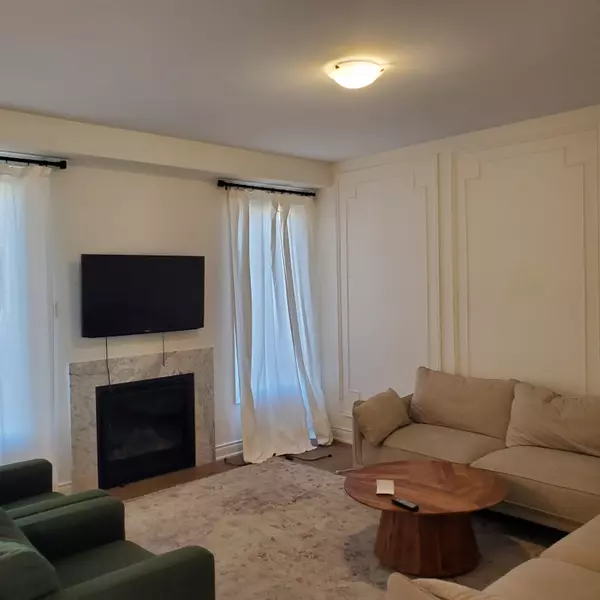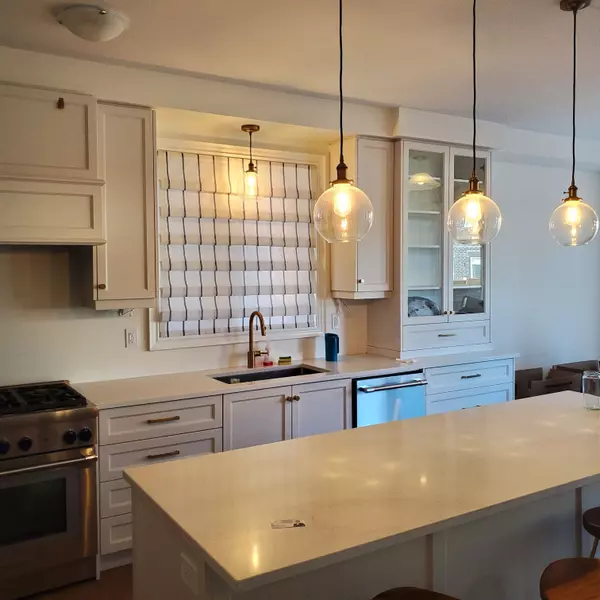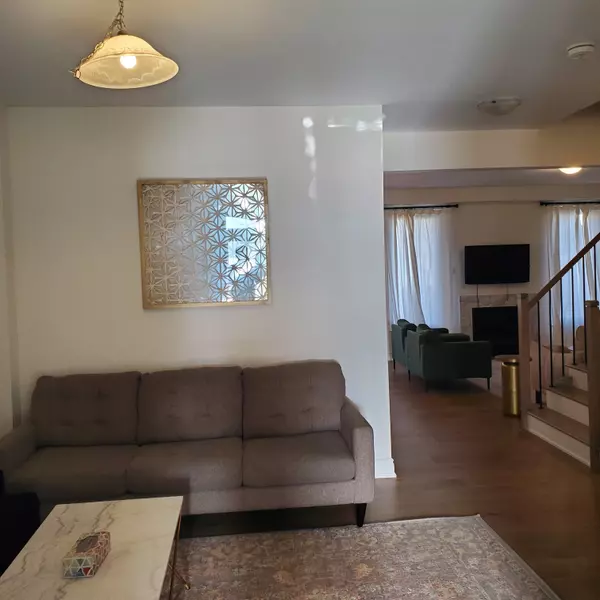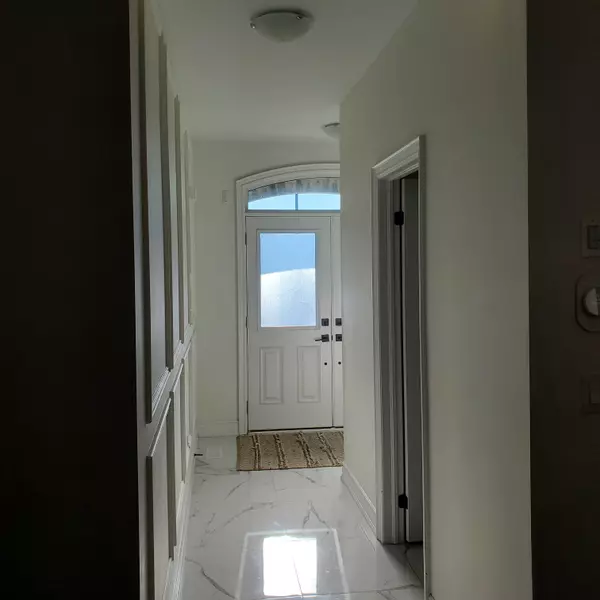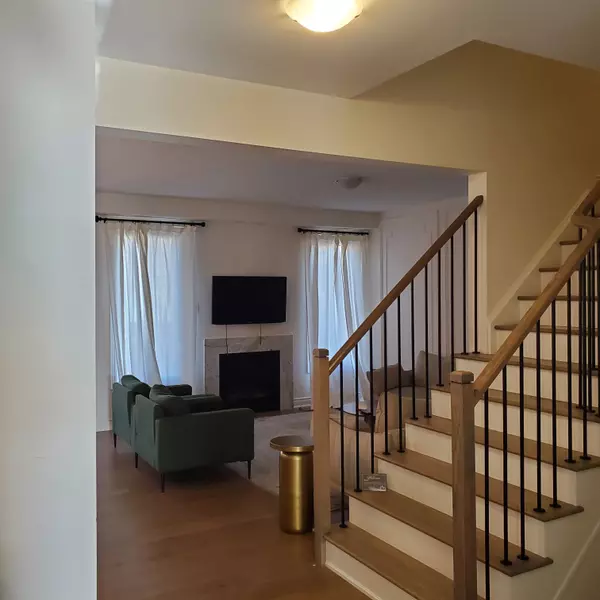REQUEST A TOUR If you would like to see this home without being there in person, select the "Virtual Tour" option and your agent will contact you to discuss available opportunities.
In-PersonVirtual Tour
$ 3,600
4 Beds
4 Baths
$ 3,600
4 Beds
4 Baths
Key Details
Property Type Single Family Home
Sub Type Detached
Listing Status Active
Purchase Type For Rent
Approx. Sqft 2000-2500
Subdivision Bram West
MLS Listing ID W11951713
Style 2-Storey
Bedrooms 4
Property Sub-Type Detached
Property Description
This Is A Must See Spectacular Home That Offers 4 Bedrooms,3 Full Bath and 1 Half Bath ,Close To All Amenities , Beautiful Open Concept Layout. Hardwood Floor throughout. No Carpet. Hardwood Stairs. The bright, open-concept main floor and modern hardwood. flooring throughout the entire home. The stylish kitchen stainless steel appliances. Upgraded Kitchen With S/S Appliances ,Granite Counter Top and backsplash. Large Family Room , Living and Dining with Large window .Close to public school ,park ,Hwy 401.Hwy 407 **EXTRAS** Stainless Steel Fridge,Stove,B/I Microwave,B/I Dishwasher, Washer And Dryer,Cac,All WindowCoverings,Broadloom Where Laid,All Elecrtic Light Fixtures.
Location
Province ON
County Peel
Community Bram West
Area Peel
Rooms
Family Room Yes
Basement Full
Kitchen 1
Interior
Interior Features None
Cooling Central Air
Fireplace Yes
Heat Source Gas
Exterior
Parking Features Private
Garage Spaces 2.0
Pool None
Roof Type Not Applicable
Total Parking Spaces 2
Building
Unit Features Fenced Yard,Park,Place Of Worship,Public Transit,School,School Bus Route
Foundation Not Applicable
Listed by CITYSCAPE REAL ESTATE LTD.

