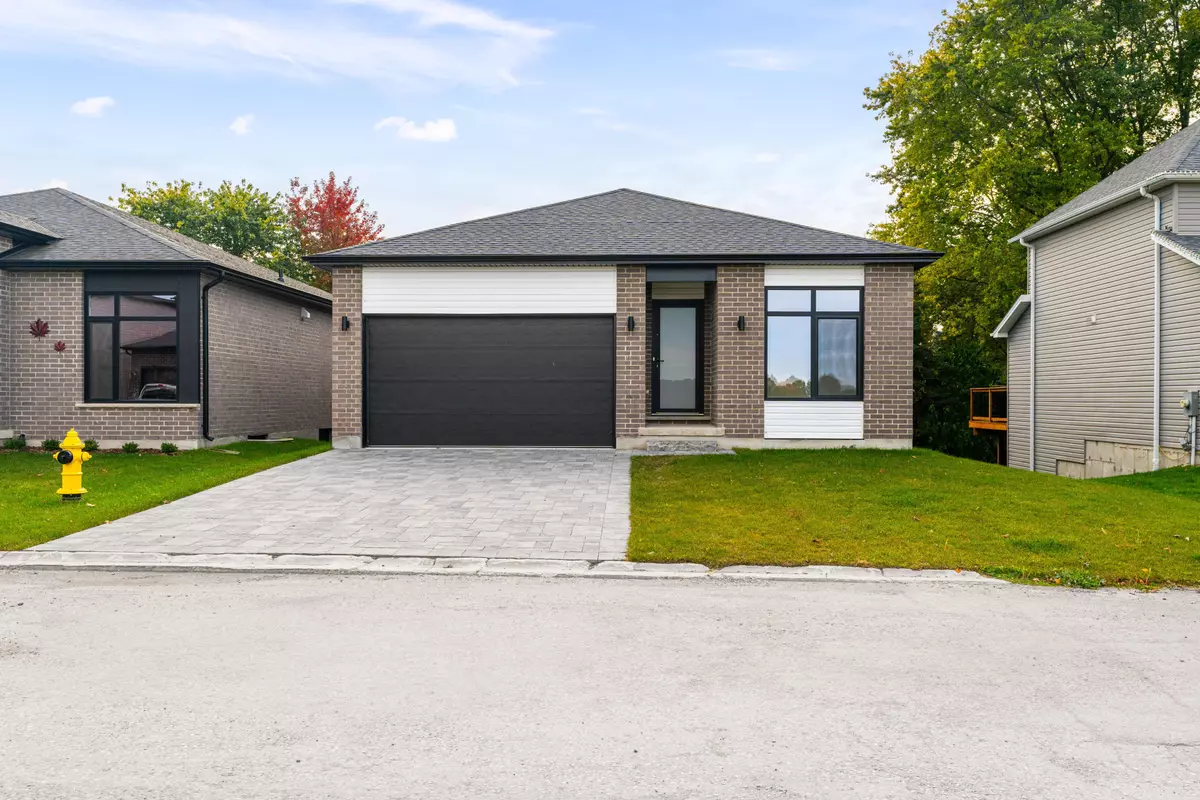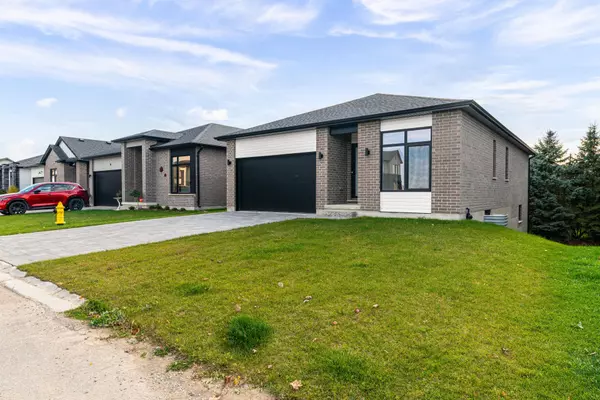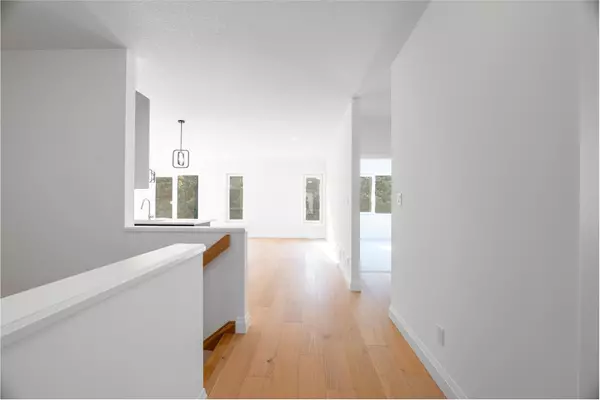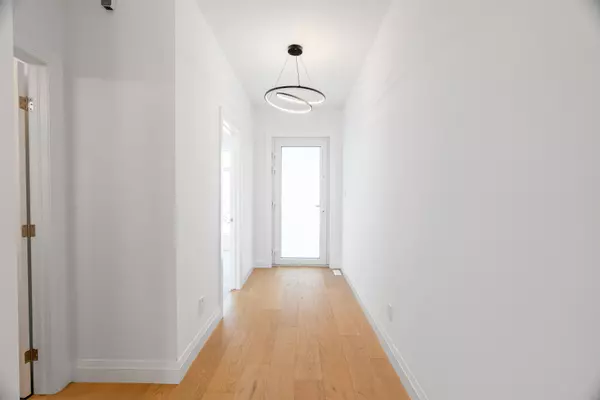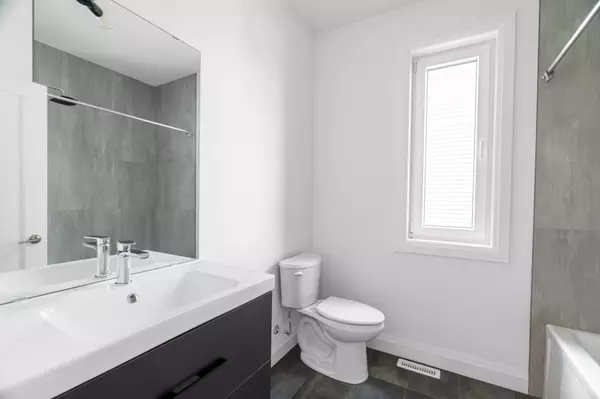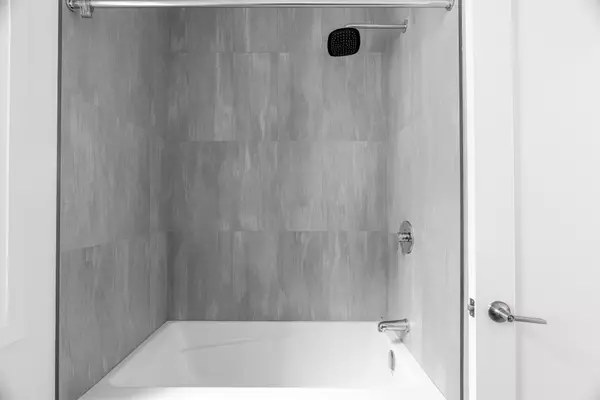REQUEST A TOUR If you would like to see this home without being there in person, select the "Virtual Tour" option and your agent will contact you to discuss available opportunities.
In-PersonVirtual Tour
$ 799,900
Est. payment | /mo
2 Beds
2 Baths
$ 799,900
Est. payment | /mo
2 Beds
2 Baths
Key Details
Property Type Single Family Home
Sub Type Detached
Listing Status Active
Purchase Type For Sale
Subdivision Caradoc
MLS Listing ID X11925123
Style Bungalow
Bedrooms 2
Annual Tax Amount $3,933
Tax Year 2024
Property Sub-Type Detached
Property Description
Experience The Perfect Blend Of Comfort And Sophistication In This Beautifully Designed Detached Bungalow Located In Desirable Strathroy. With 9-Foot Ceilings Throughout, This Home Exudes A Sense Of Spaciousness And Elegance. The Main Living Area Boasts An Open-Concept Layout, Seamlessly Connecting The Living Room, Dining Area, And Modern Kitchen Complete With Stainless Steel Appliances And Gleaming Hardwood Floors. The Result Is A Bright And Inviting Space, Perfect For Entertaining Or Enjoying Quiet Family Moments. The Home Features Two Well-Appointed Bedrooms, Both Offering Cozy, Pristine Broadloom Flooring. The Primary Bedroom Impresses With A Spacious Walk-In Closet And Direct Access To A Sleek 4-Piece Bathroom, Adding A Touch Of Luxury To Your Daily Routine. Step Outside Onto The Deck, Easily Accessible From The Dining Area, And Enjoy Outdoor Living At Its Finest Perfect For Summer Barbecues Or Relaxing Evenings. Don't Miss Your Chance To Own This Move-In-Ready Bungalow That Perfectly Balances Style, Functionality, And Modern Convenience. This Gem Wont Last Long! **EXTRAS** Stainless Steel Appliances
Location
Province ON
County Middlesex
Community Caradoc
Area Middlesex
Rooms
Basement Unfinished, Walk-Out
Kitchen 1
Interior
Interior Features On Demand Water Heater, Primary Bedroom - Main Floor
Cooling Central Air
Exterior
Exterior Feature Deck
Parking Features Attached
Garage Spaces 2.0
Pool None
Roof Type Asphalt Shingle
Total Parking Spaces 4
Building
Foundation Concrete
Lited by RE/MAX COMMUNITY REALTY INC.

