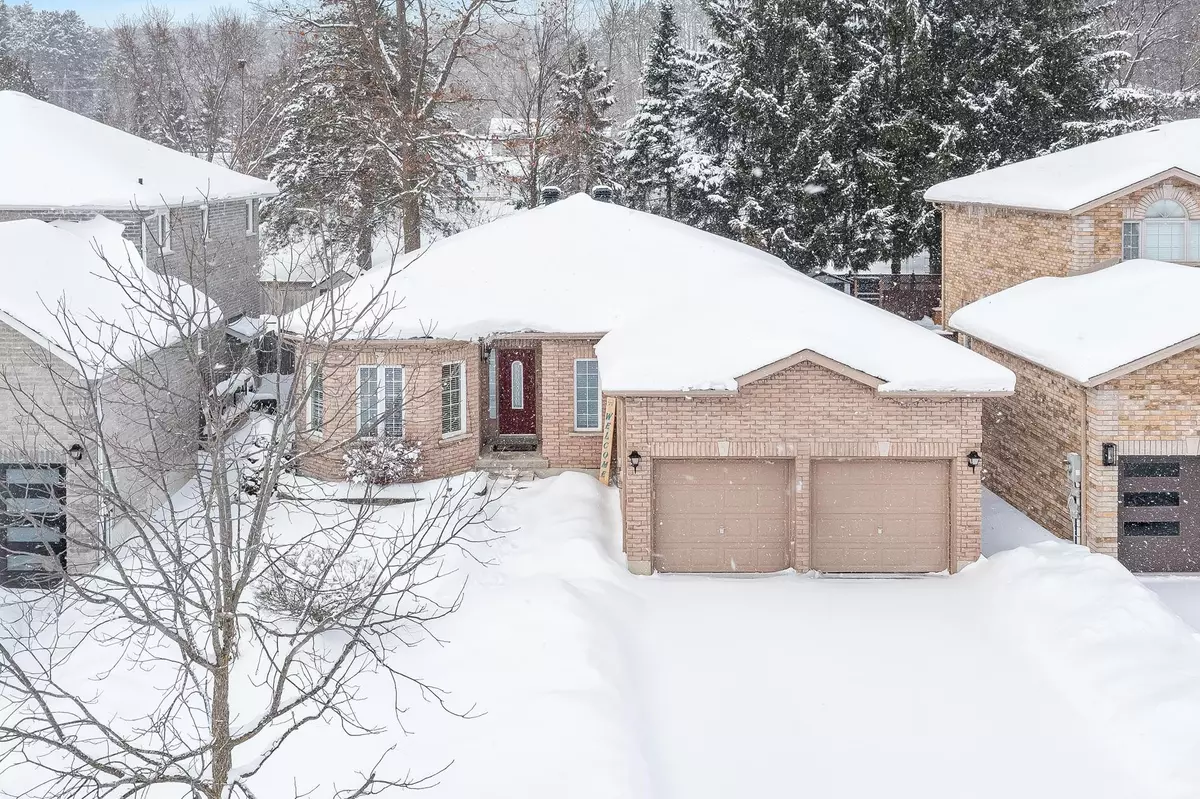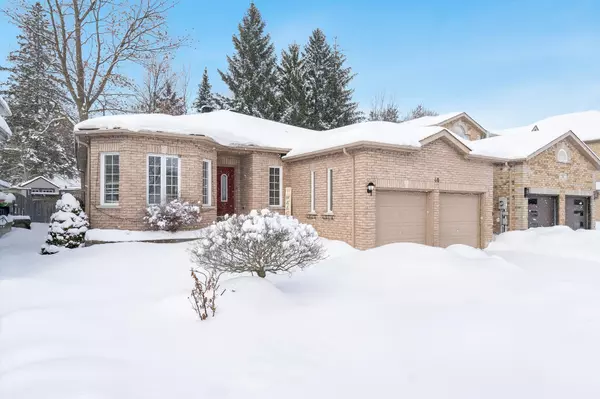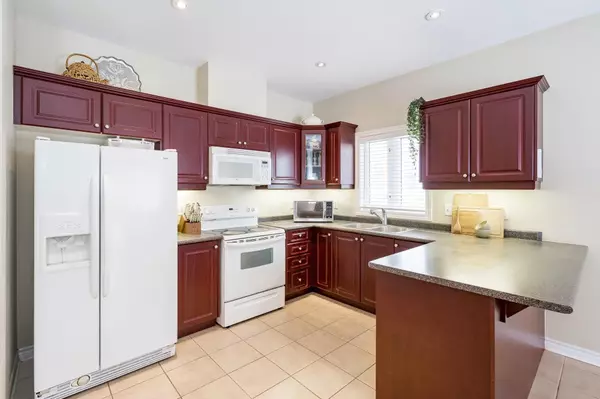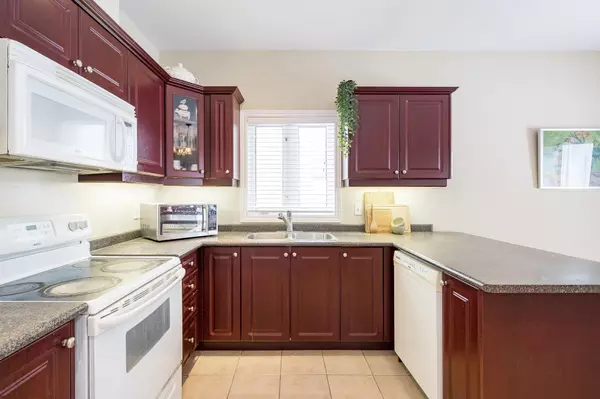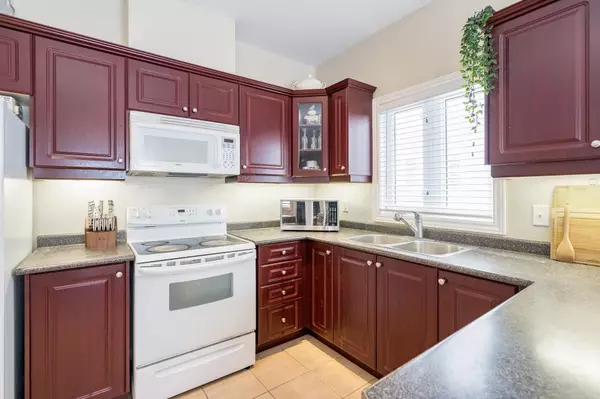2 Beds
3 Baths
2 Beds
3 Baths
Key Details
Property Type Single Family Home
Sub Type Detached
Listing Status Active
Purchase Type For Sale
Approx. Sqft 1500-2000
Subdivision Edgehill Drive
MLS Listing ID S11961676
Style Bungalow
Bedrooms 2
Annual Tax Amount $5,291
Tax Year 2024
Property Sub-Type Detached
Property Description
Location
Province ON
County Simcoe
Community Edgehill Drive
Area Simcoe
Rooms
Family Room Yes
Basement Finished, Full
Kitchen 1
Separate Den/Office 1
Interior
Interior Features None
Cooling Central Air
Fireplaces Type Natural Gas
Fireplace Yes
Heat Source Gas
Exterior
Exterior Feature Deck
Parking Features Private Double
Garage Spaces 2.0
Pool None
Roof Type Asphalt Shingle
Lot Frontage 49.21
Lot Depth 109.86
Total Parking Spaces 6
Building
Unit Features Fenced Yard,Park
Foundation Poured Concrete
Others
Virtual Tour https://youtu.be/B52Fb_Mb-j4

