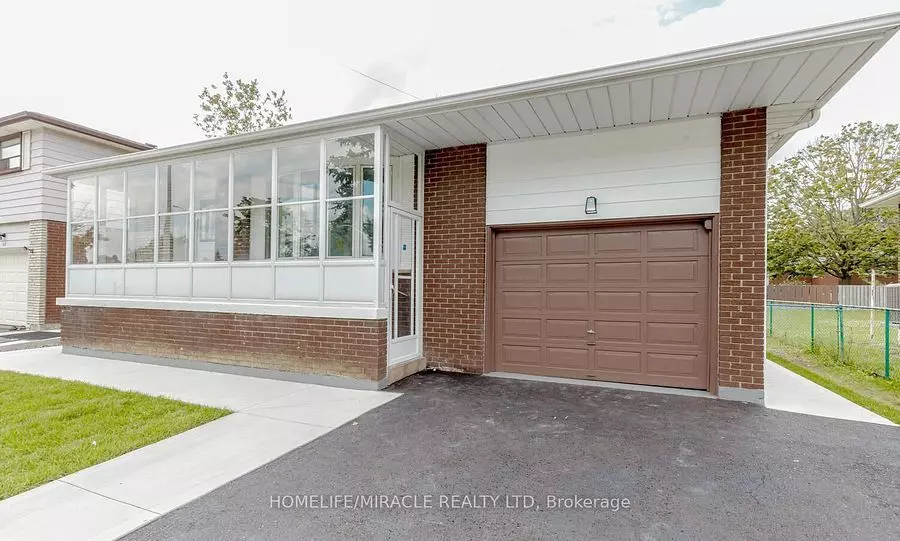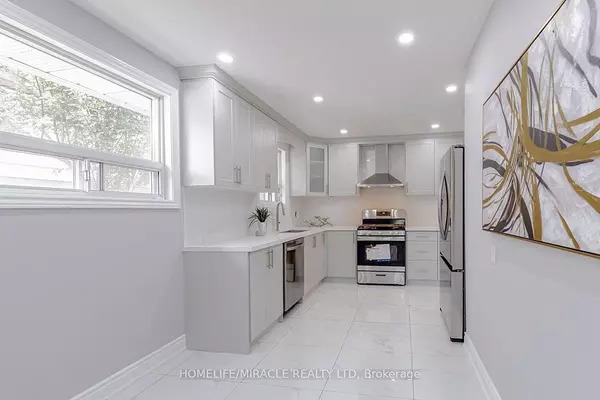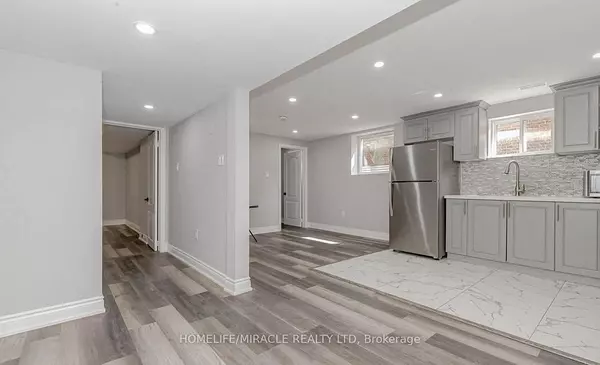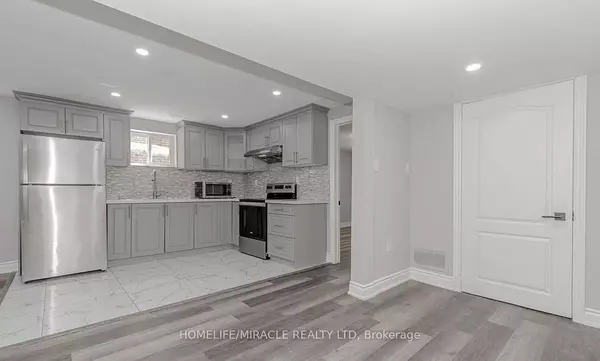REQUEST A TOUR If you would like to see this home without being there in person, select the "Virtual Tour" option and your agent will contact you to discuss available opportunities.
In-PersonVirtual Tour
$ 2,490
3 Beds
2 Baths
$ 2,490
3 Beds
2 Baths
Key Details
Property Type Single Family Home
Sub Type Detached
Listing Status Active
Purchase Type For Rent
Subdivision Brampton South
MLS Listing ID W11960910
Style Bungalow
Bedrooms 3
Property Sub-Type Detached
Property Description
**Legal basement** Bright and spacious 3 bedrooms and 2 washrooms. Freshly painted, new flooring, pot lights. Open concept living area with eat in kitchen with new stainless-steel appliances. Good sized with closets. 2 Updated Bathroom with glass showers. 2 parkings on driveway. Tenant to pay 45% of the Utilites.
Location
Province ON
County Peel
Community Brampton South
Area Peel
Rooms
Basement Finished
Kitchen 1
Interior
Interior Features Carpet Free
Cooling Central Air
Laundry Shared
Exterior
Parking Features Attached
Pool None
Roof Type Asphalt Shingle
Total Parking Spaces 2
Building
Foundation Concrete
Lited by CENTURY 21 PEOPLE`S CHOICE REALTY INC.






