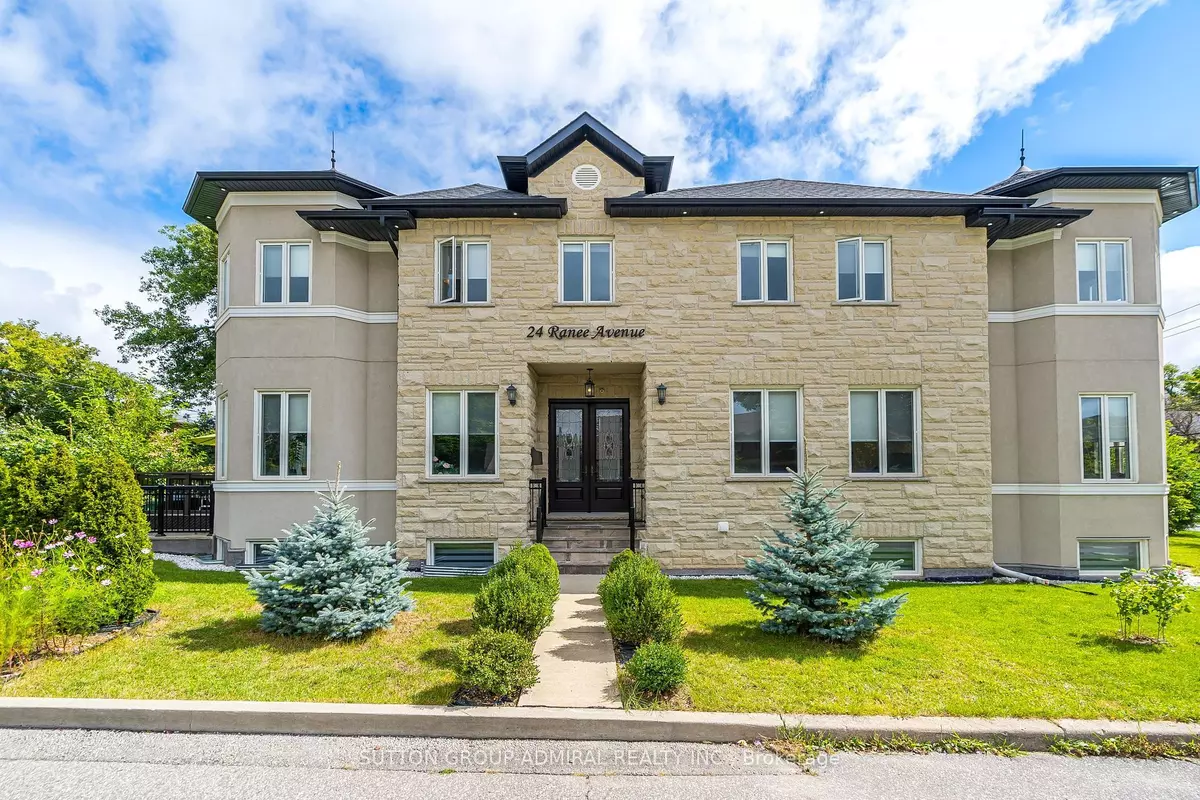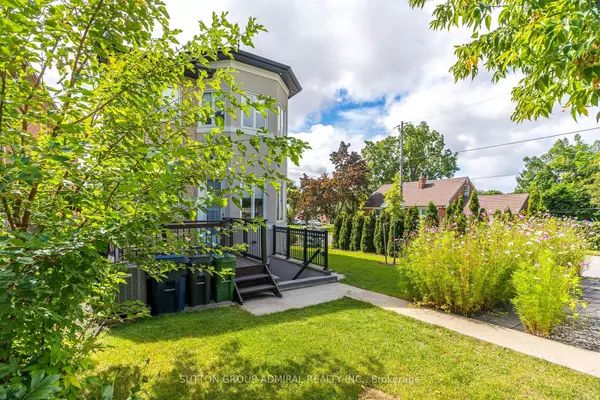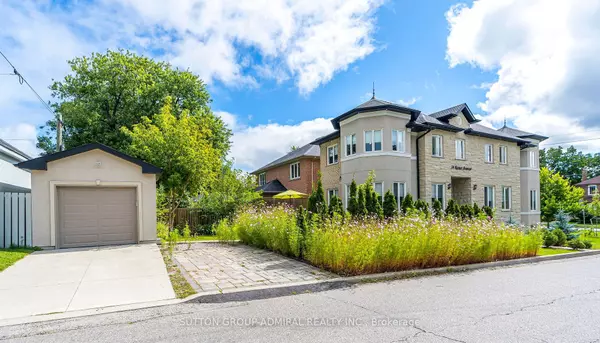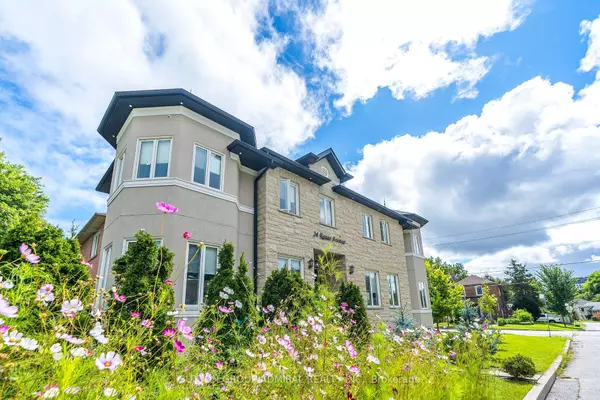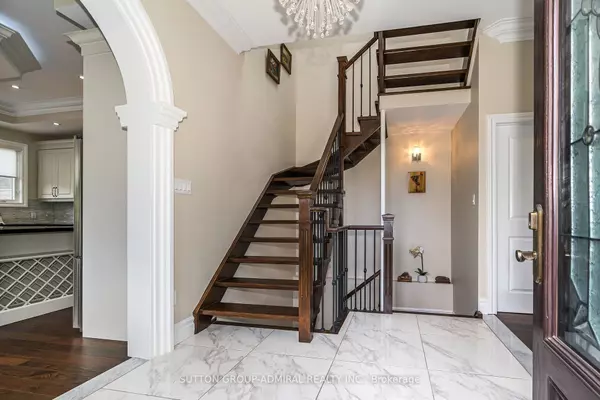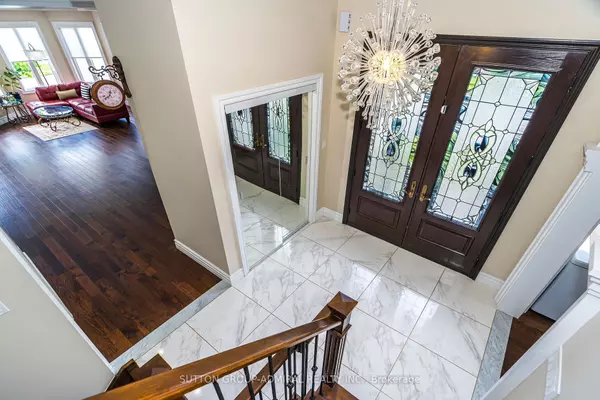REQUEST A TOUR If you would like to see this home without being there in person, select the "Virtual Tour" option and your agent will contact you to discuss available opportunities.
In-PersonVirtual Tour
$ 2,549,000
Est. payment | /mo
6 Beds
5 Baths
$ 2,549,000
Est. payment | /mo
6 Beds
5 Baths
Key Details
Property Type Single Family Home
Sub Type Detached
Listing Status Active
Purchase Type For Sale
Subdivision Englemount-Lawrence
MLS Listing ID C11959767
Style 2-Storey
Bedrooms 6
Annual Tax Amount $9,749
Tax Year 2024
Property Sub-Type Detached
Property Description
Stunning Custom Built Home With Exquisite High-End Finishes Throughout! Great location that is close to all amenities. A chefs kitchen with high end appliances, custom cabinetry, and a large island ideal for entertaining. This House Offers Natural Light, The Open Concept Design Featuring High Ceilings, Crown Moldings And Oak Hardwood, Meticulous Details. High Quality Finished Basement with Separate walk -up Entry, 2 bedrooms, 3pc washroom, kitchen. Please watch video attached and your client will love this cozy home.
Location
Province ON
County Toronto
Community Englemount-Lawrence
Area Toronto
Rooms
Basement Finished, Walk-Up
Kitchen 2
Interior
Interior Features Other
Cooling Central Air
Fireplaces Number 2
Fireplaces Type Natural Gas
Inclusions Appliances, Elfs, Window Coverings.
Exterior
Parking Features Detached
Garage Spaces 1.0
Pool None
Roof Type Other
Total Parking Spaces 3
Building
Foundation Other
Others
Virtual Tour https://www.videolistings.ca/video/24ranee
Lited by SUTTON GROUP-ADMIRAL REALTY INC.

