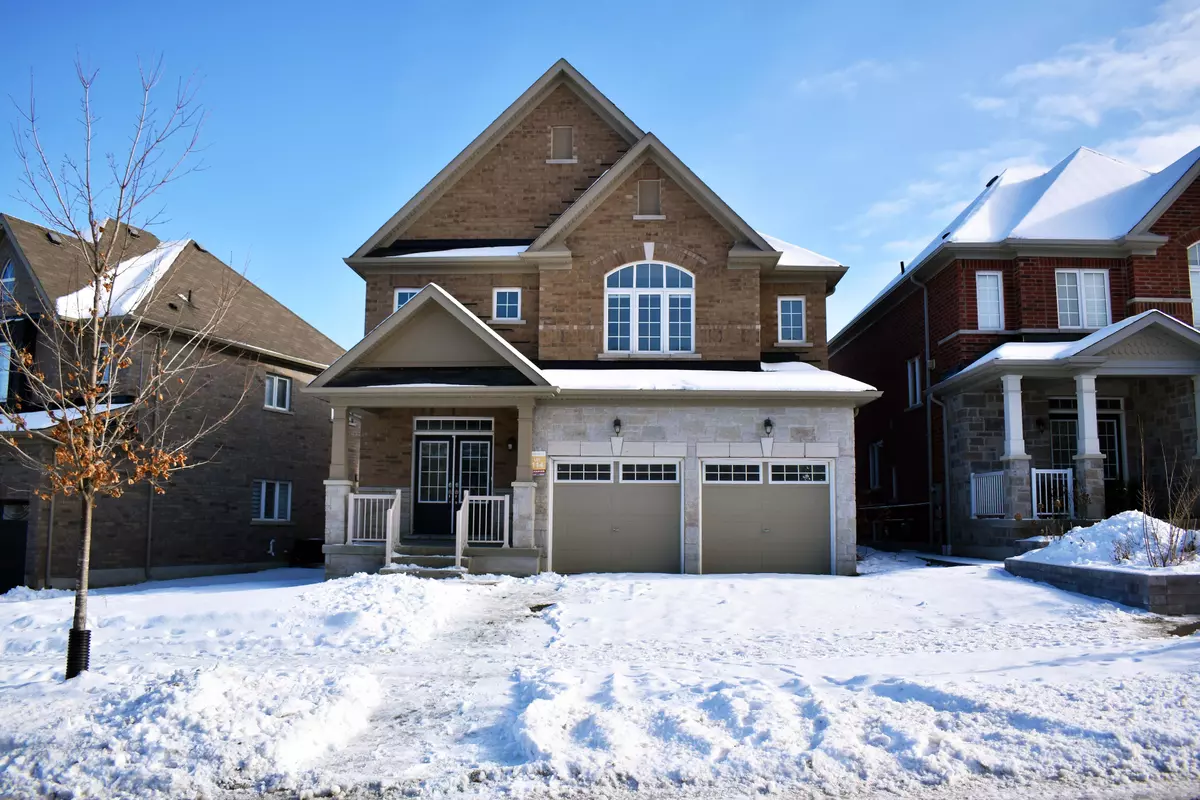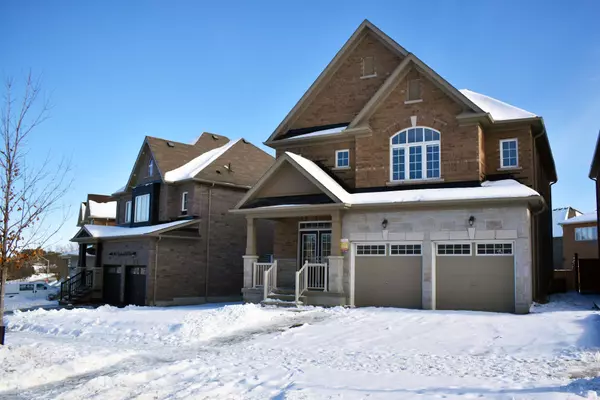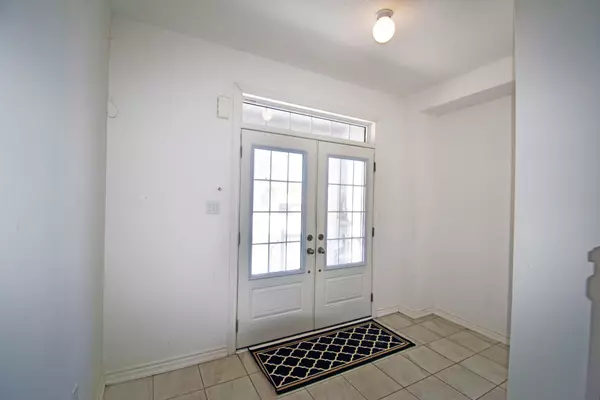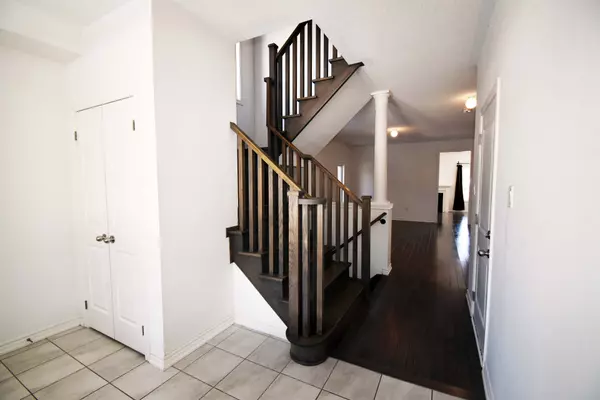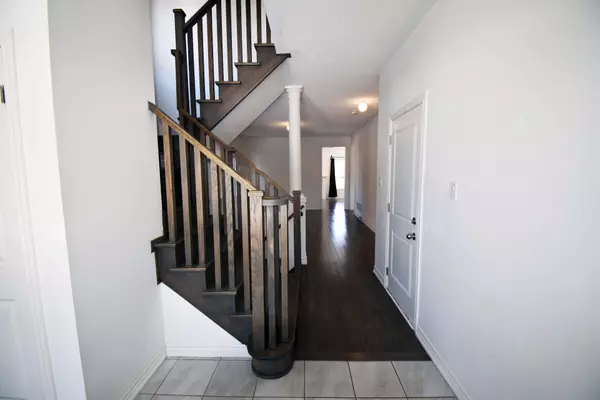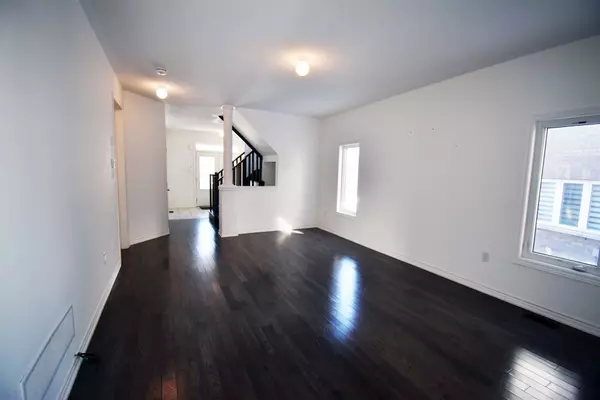REQUEST A TOUR If you would like to see this home without being there in person, select the "Virtual Tour" option and your agent will contact you to discuss available opportunities.
In-PersonVirtual Tour
$ 1,200,000
Est. payment | /mo
4 Beds
3 Baths
$ 1,200,000
Est. payment | /mo
4 Beds
3 Baths
Key Details
Property Type Single Family Home
Sub Type Detached
Listing Status Active
Purchase Type For Sale
Subdivision Bowmanville
MLS Listing ID E11959550
Style 2-Storey
Bedrooms 4
Annual Tax Amount $7,486
Tax Year 2024
Property Sub-Type Detached
Property Description
Beautiful 4 Bedroom, 3 Bathroom Home Known as the Kaitlin. Nestled in a Family Oriented Neighbourhood. 4 Nice Sized Bedrooms. Large Primary Room Includes W/I Closet And 5 Piece Ensuite. Bedrooms 3 & 4 include W/I Closets. Hardwood Floors throughout main floor. Cozy Family Room With Gas Fireplace. Great Natural Lighting throughout. Large Sized Eat-In Kitchen Includes Breakfast With W/O To Backyard. Ss Appliances And Granite Counter Tops. Laundry Room On Main Floor. Large Backyard. -Big irregular pie shaped lot-Property is vacant-Possession date is immediate. Close To All Amenities Including Schools, Parks, Dining, Shopping, Hwy 401 and so much more. Lots of potential. Don't Miss Out On This Gem!
Location
Province ON
County Durham
Community Bowmanville
Area Durham
Rooms
Family Room Yes
Basement Full
Kitchen 1
Interior
Interior Features None
Cooling Central Air
Fireplace Yes
Heat Source Gas
Exterior
Parking Features Private
Garage Spaces 2.0
Pool None
Roof Type Other
Lot Frontage 57.94
Lot Depth 115.28
Total Parking Spaces 4
Building
Unit Features Campground,Hospital,Park,Place Of Worship,School,Wooded/Treed
Foundation Other
Listed by CENTURY 21 LEADING EDGE REALTY INC.

