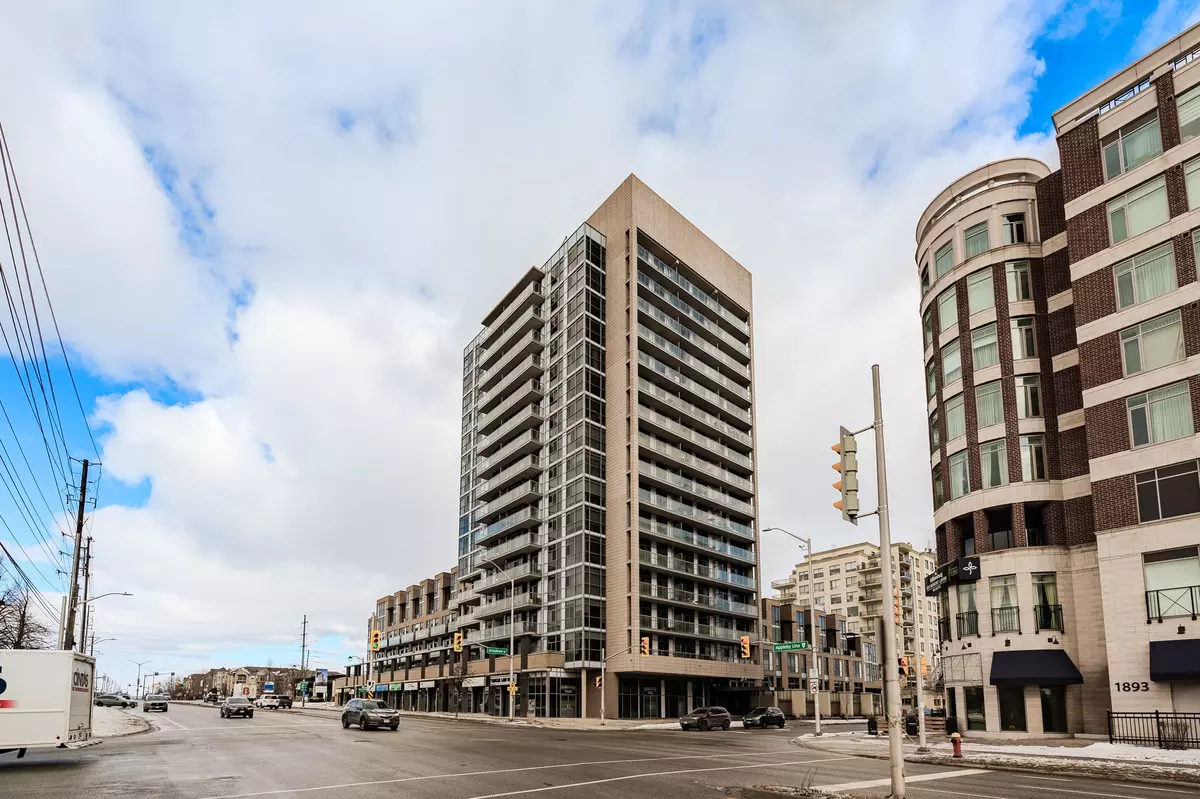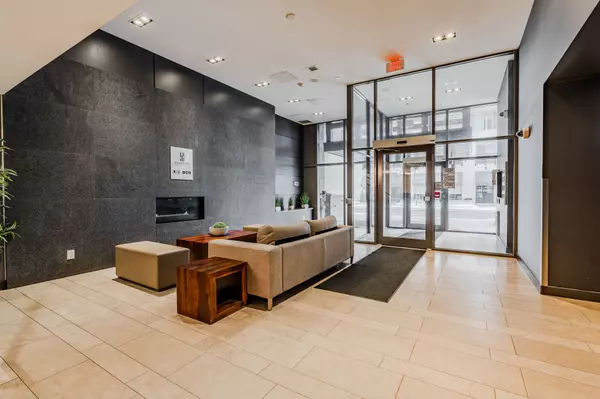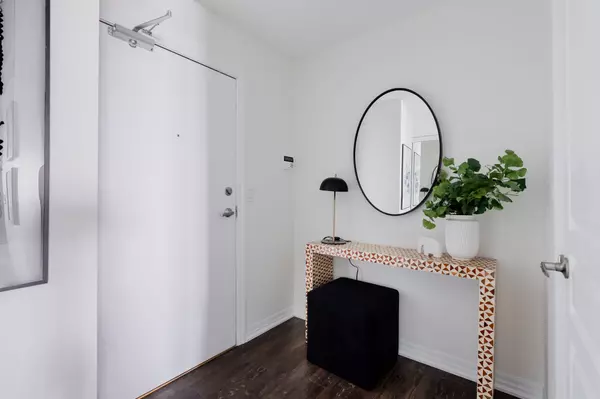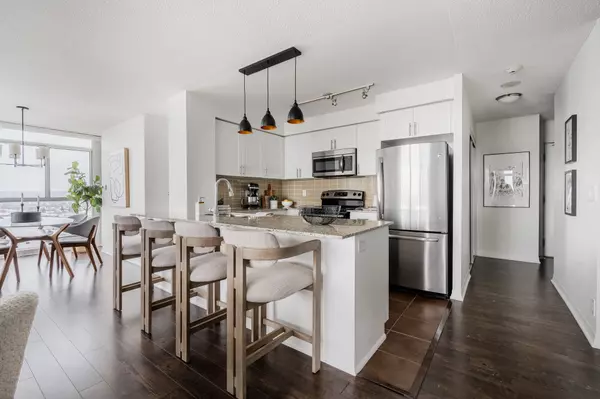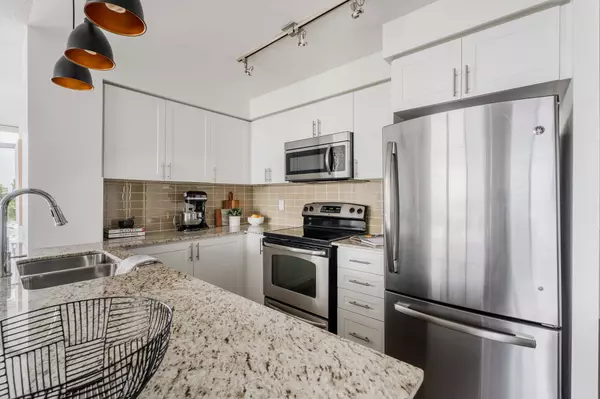2 Beds
2 Baths
2 Beds
2 Baths
Key Details
Property Type Condo
Sub Type Condo Apartment
Listing Status Active
Purchase Type For Sale
Approx. Sqft 900-999
Subdivision Uptown
MLS Listing ID W11958715
Style 1 Storey/Apt
Bedrooms 2
HOA Fees $849
Annual Tax Amount $3,608
Tax Year 2024
Property Sub-Type Condo Apartment
Property Description
Location
Province ON
County Halton
Community Uptown
Area Halton
Rooms
Basement None
Kitchen 1
Interior
Interior Features Other
Cooling Central Air
Inclusions Midea Washer/Ventless Dryer(2024), SS Whirlpool Dishwasher(2024), SS Stove, SS Samsung Fridge(2025) All ELFS, All Window Coverings. 2 car parking(Tandem), Locker.
Laundry In-Suite Laundry
Exterior
Parking Features Underground
Garage Spaces 2.0
View Lake, City
Exposure South West
Total Parking Spaces 2
Others
Virtual Tour https://youriguide.com/1504_1940_ironstone_dr_burlington_on

