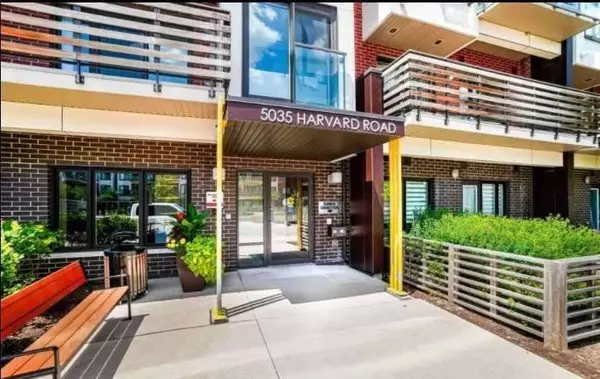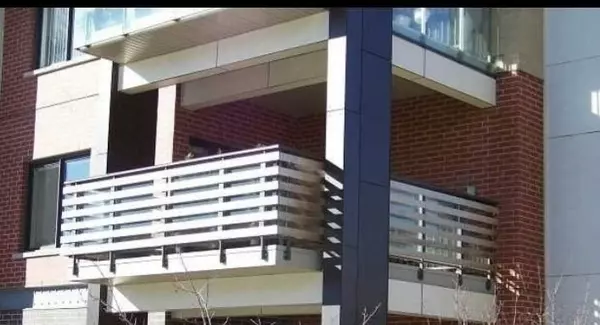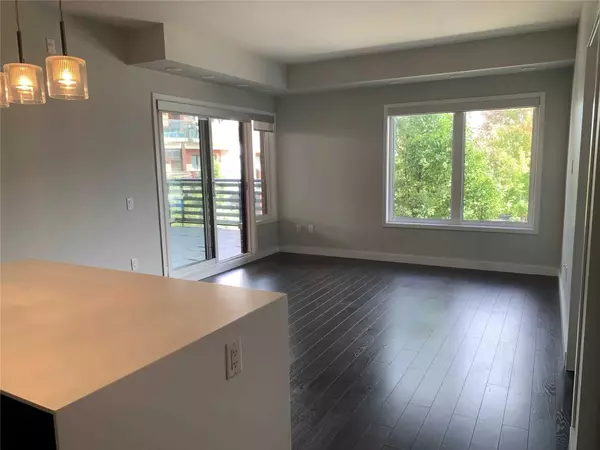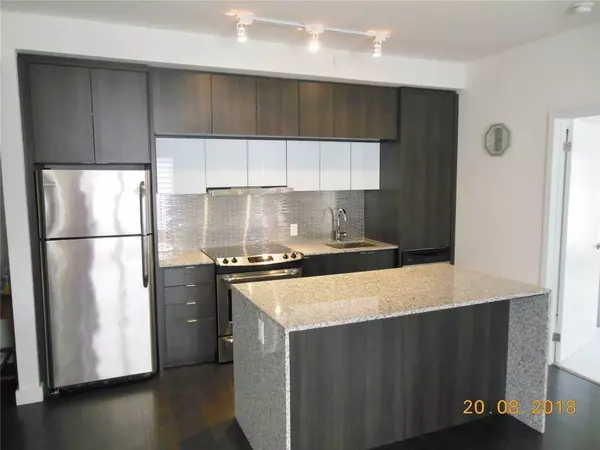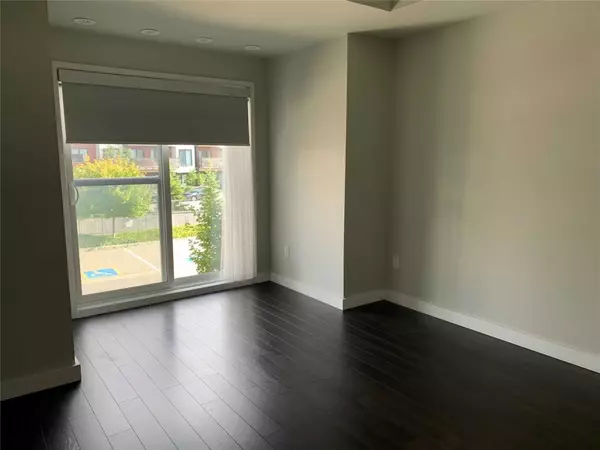REQUEST A TOUR If you would like to see this home without being there in person, select the "Virtual Tour" option and your agent will contact you to discuss available opportunities.
In-PersonVirtual Tour
$ 2,900
2 Beds
2 Baths
$ 2,900
2 Beds
2 Baths
Key Details
Property Type Condo
Sub Type Condo Apartment
Listing Status Active
Purchase Type For Rent
Approx. Sqft 1000-1199
Subdivision Churchill Meadows
MLS Listing ID W11958048
Style Apartment
Bedrooms 2
Property Sub-Type Condo Apartment
Property Description
Stunning Oversized 2-bedroom 2 bathroom suite, 1065 Square Feet, South Facing Corner Unit With Huge 15'X13' Covered Balcony. 9' Ceiling, Upgraded Laminate, And Ceramic Flooring. Modern Kitchen With Quartz Countertop And Nice Backsplash. Open Concept, Spacious Primary Bedroom With4 Pc Ensuite And Walk-In Closet. Close To Credit Valley Hospital & Erin Mills Shopping Center, Public Transit, Schools & Parks. Underground Parking
Location
Province ON
County Peel
Community Churchill Meadows
Area Peel
Rooms
Family Room No
Basement None
Kitchen 1
Interior
Interior Features Carpet Free
Heating Yes
Cooling Central Air
Fireplace No
Heat Source Gas
Exterior
Parking Features Underground
Garage Spaces 1.0
Exposure South East
Total Parking Spaces 1
Building
Story 3
Unit Features Hospital,Park,Public Transit,School
Locker None
Others
Pets Allowed No
Listed by SUTTON GROUP - SUMMIT REALTY INC.


