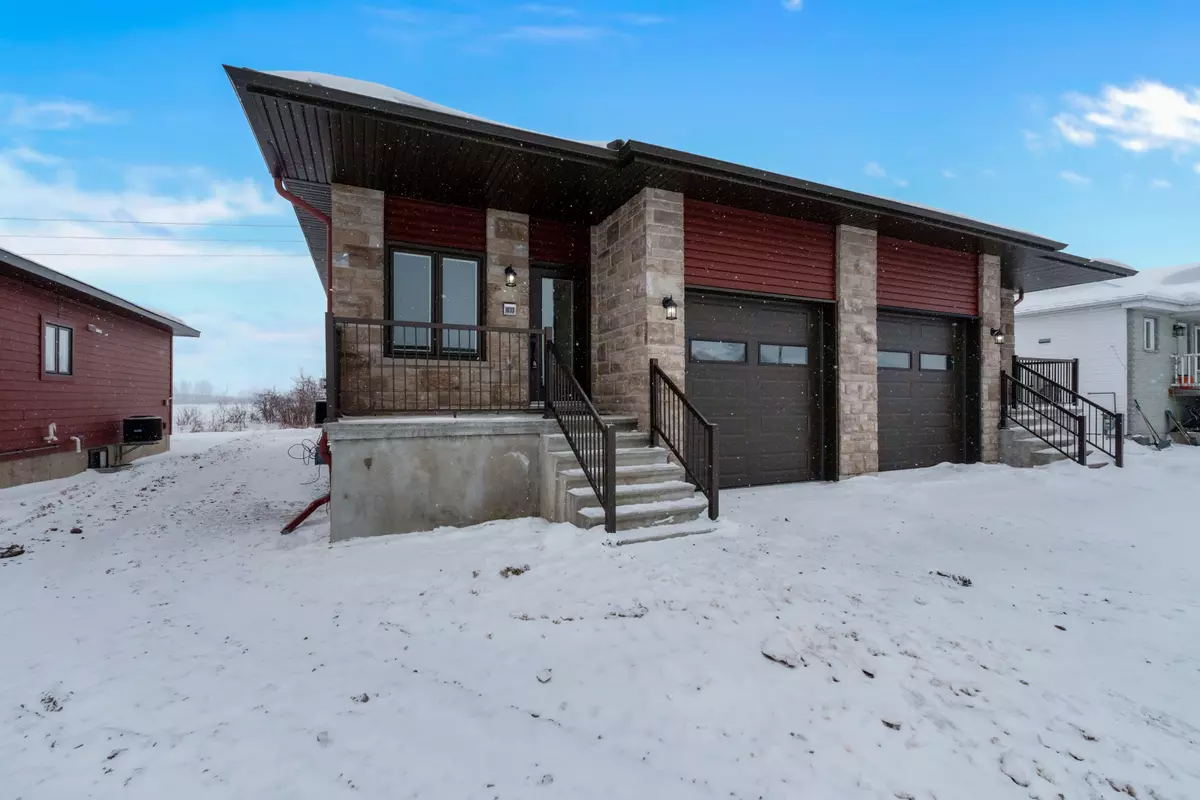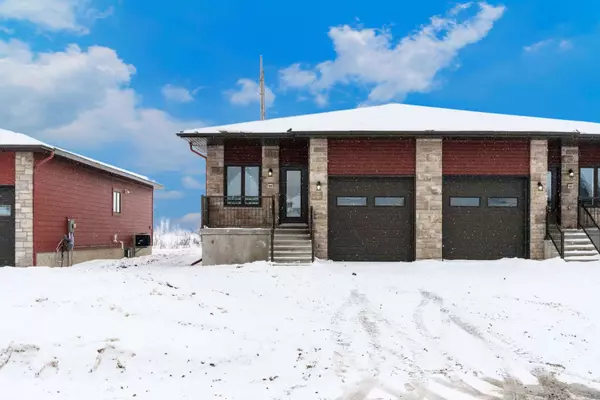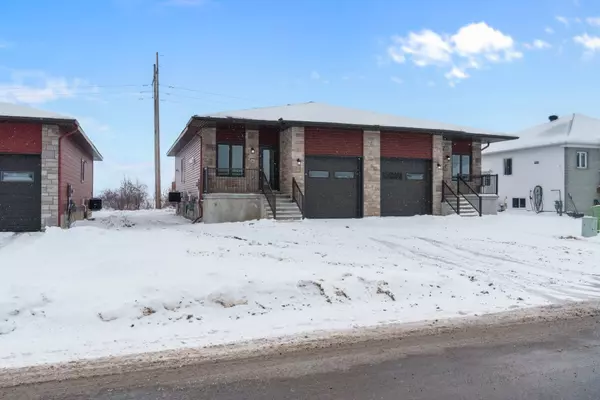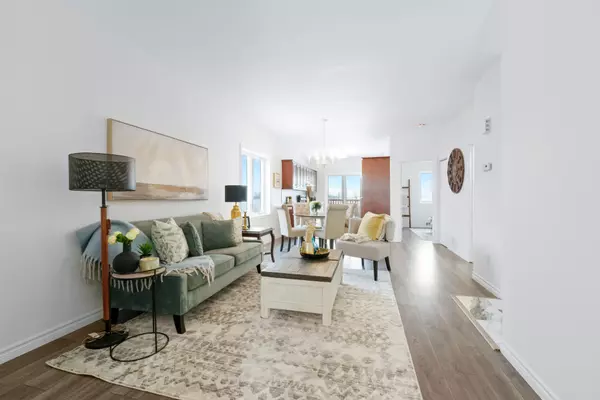REQUEST A TOUR If you would like to see this home without being there in person, select the "Virtual Tour" option and your advisor will contact you to discuss available opportunities.
In-PersonVirtual Tour
$ 399,000
Est. payment | /mo
3 Beds
2 Baths
$ 399,000
Est. payment | /mo
3 Beds
2 Baths
Key Details
Property Type Single Family Home
Sub Type Semi-Detached
Listing Status Active
Purchase Type For Sale
Approx. Sqft 700-1100
Subdivision 612 - Hawkesbury
MLS Listing ID X11956468
Style Bungalow
Bedrooms 3
Annual Tax Amount $3,521
Tax Year 2024
Property Sub-Type Semi-Detached
Property Description
STYLISH- MOVE IN READY - SEMI-DETACHED HOME WITH ATTACHED GARAGE! Nestled on a QUIET street with no rear neighbours, this almost new home features a garage with inside access and a covered front porch, making your arrival comfortable and convenient especially during Canadian winters. Experience luxury living at an AFFORDABLE price without condo fees! Inside, you're greeted by an abundance of sunlight and a cozy gas fireplace that enhances the inviting atmosphere. With two generous living spaces, including an impressive lower level with high ceilings and new carpet for added comfort, this home is perfect for unwinding, entertaining guests, or working from home. Step outside to discover a spacious deck, ideal for hosting gatherings or simply enjoying the beauty of every season from warm summer nights to crisp fall evenings, stargazing, and sunsets with unobstructed views that are sure to enhance your life at home. This property also features convenient main-level laundry, a full bathroom on each floor, fresh paint, and generously sized closets. Built just a couple of years ago, this home offers almost brand-new systems including on-demand hot water and finishes, allowing you to move in and start making memories. Don't miss your chance to own this stunning property!
Location
Province ON
County Prescott And Russell
Community 612 - Hawkesbury
Area Prescott And Russell
Zoning Residential
Rooms
Basement Finished, Full
Kitchen 1
Interior
Interior Features Primary Bedroom - Main Floor
Cooling Central Air
Fireplaces Number 1
Fireplaces Type Natural Gas
Inclusions Hot Water Tank, Garage Door Opener
Exterior
Parking Features Attached
Garage Spaces 1.0
Pool None
Roof Type Shingles
Total Parking Spaces 2
Building
Foundation Concrete
Lited by EXP REALTY






