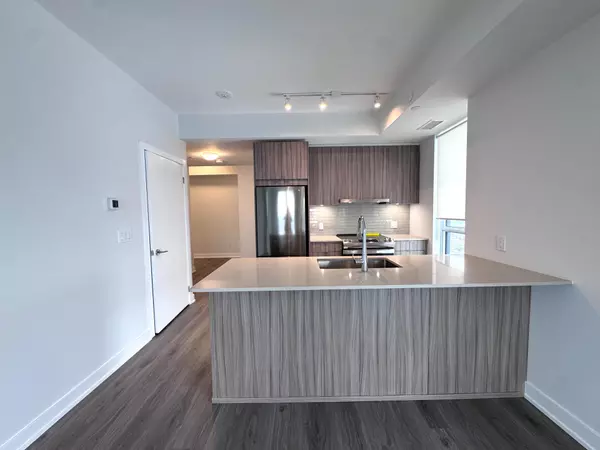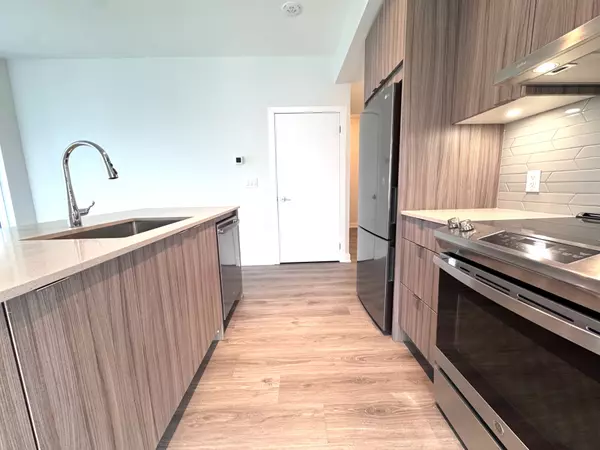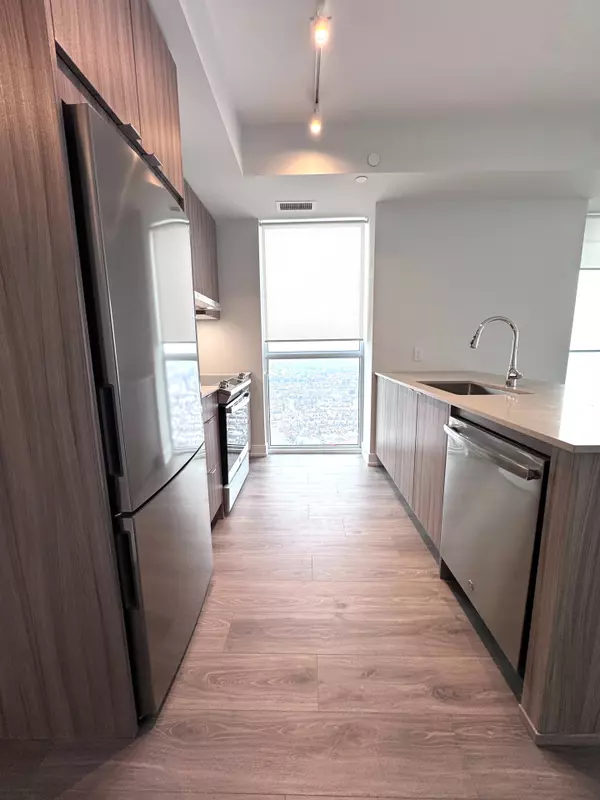REQUEST A TOUR If you would like to see this home without being there in person, select the "Virtual Tour" option and your agent will contact you to discuss available opportunities.
In-PersonVirtual Tour
$ 2,999
2 Beds
2 Baths
$ 2,999
2 Beds
2 Baths
Key Details
Property Type Condo
Sub Type Condo Apartment
Listing Status Active
Purchase Type For Rent
Approx. Sqft 900-999
Subdivision City Centre
MLS Listing ID W11956311
Style Apartment
Bedrooms 2
Property Sub-Type Condo Apartment
Property Description
Welcome to this pristine, never-lived-in 2-bedroom + Den condo, offering a modern living experience with luxurious finishes throughout. Located in the heart of Mississauga, this beautifully designed unit boasts an abundance of natural light and a private balcony with a lovely view perfect for relaxing or entertaining. The unit features high-end finishes and contemporary details, offering both style and comfort in every corner. Enjoy a spacious layout with sleek flooring, stainless steel appliances, and elegant touches that make this condo a standout. The building is developed by renowned Amacon, ensuring top-tier quality and craftsmanship. Convenience is key, with an unbeatable location just steps away from Square One Shopping Centre, coffee shops, restaurants, bars, and more. Also within walking distance are Sheridan College, the YMCA, and Cineplex Movie Theatres making it the ideal home for those who appreciate vibrant city living.
Location
Province ON
County Peel
Community City Centre
Area Peel
Rooms
Family Room No
Basement None
Kitchen 1
Separate Den/Office 1
Interior
Interior Features Storage Area Lockers
Cooling Other
Fireplace No
Heat Source Gas
Exterior
Parking Features None
Garage Spaces 1.0
Waterfront Description None
View City
Exposure North West
Total Parking Spaces 1
Building
Story 35
Unit Features Arts Centre,Level,Public Transit,Rec./Commun.Centre
Foundation Other
Locker Owned
Others
Security Features Other,Security Guard,Security System
Pets Allowed Restricted
Listed by ORION REALTY CORPORATION






