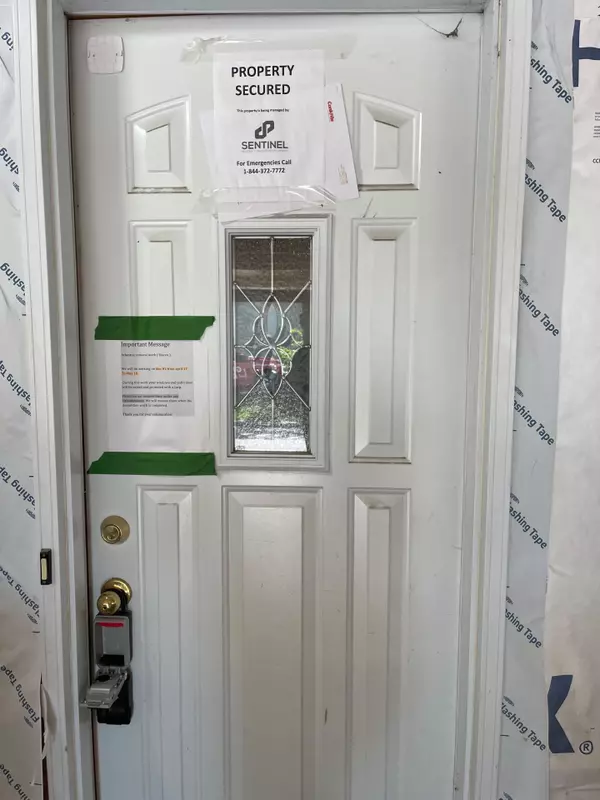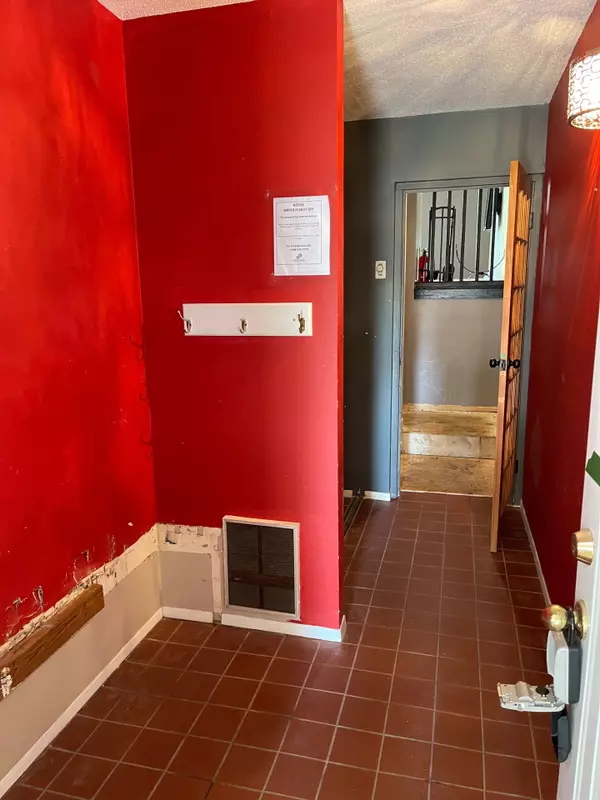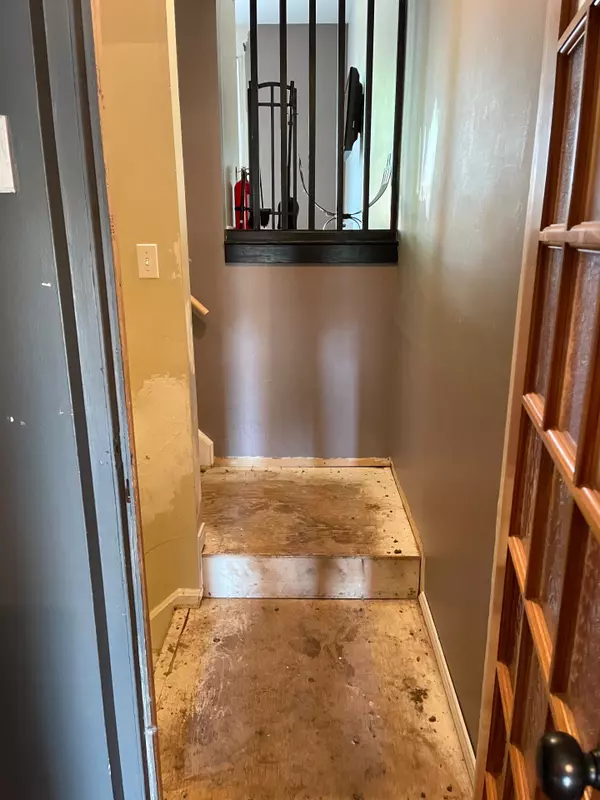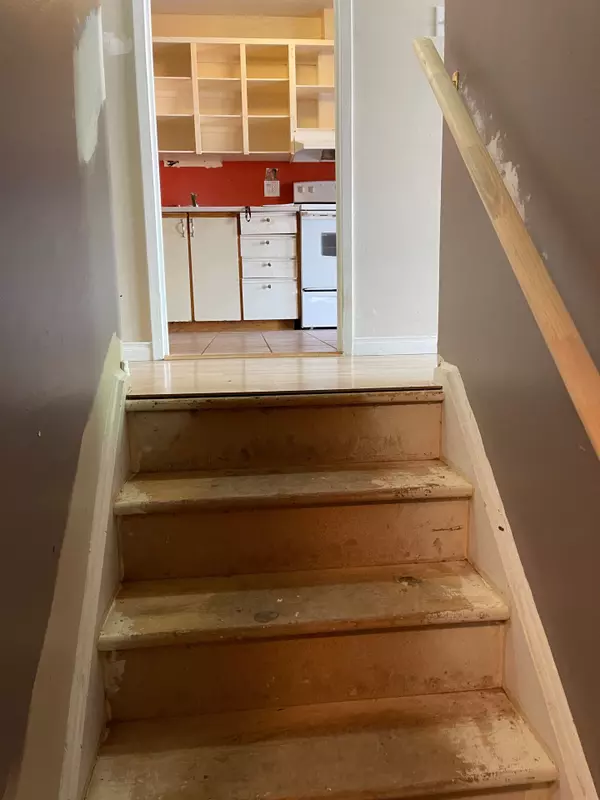REQUEST A TOUR If you would like to see this home without being there in person, select the "Virtual Tour" option and your agent will contact you to discuss available opportunities.
In-PersonVirtual Tour
$ 279,900
Est. payment | /mo
4 Beds
2 Baths
$ 279,900
Est. payment | /mo
4 Beds
2 Baths
Key Details
Property Type Condo, Townhouse
Sub Type Condo Townhouse
Listing Status Pending
Purchase Type For Sale
Approx. Sqft 1200-1399
Subdivision 4805 - Hunt Club
MLS Listing ID X11955902
Style 2-Storey
Bedrooms 4
HOA Fees $591
Annual Tax Amount $2,296
Tax Year 2024
Property Sub-Type Condo Townhouse
Property Description
Spacious 3 bedroom - 2 bath condo located just off of Hunt Club on Uplands Drive. Close to all the amenities. This is a great opportunity to own an affordable home, for the first time buyer who is handy, a down sizer, or an investor looking to add to his portfolio. Needs some updating. Currently all windows and doors being replaced and new deck and fencing being added to your own back yard out the sliding doors. Enter thru your attached carport into foyer, then up to main level that offers a working kitchen, dining area and spacious living rm with wood fireplace (Not WETT Certified) . The upper level offers 2 good sized bedrooms and a 4 Pc bath. The basement is finished with a 3rd bedroom, a 2 Pc bath, laundry and utility. Don't miss out on this one. **EXTRAS** Fridge, stove, dish washer, washer, dryer (All "AS IS')
Location
Province ON
County Ottawa
Community 4805 - Hunt Club
Area Ottawa
Rooms
Family Room No
Basement Full, Finished
Kitchen 1
Separate Den/Office 1
Interior
Interior Features None
Cooling None
Fireplaces Number 1
Fireplaces Type Wood
Inclusions AS IS
Laundry In Basement
Exterior
Parking Features Other
Exposure West
Total Parking Spaces 1
Building
Locker None
Others
Pets Allowed Restricted
Listed by CENTURY 21 RIVER'S EDGE LTD






