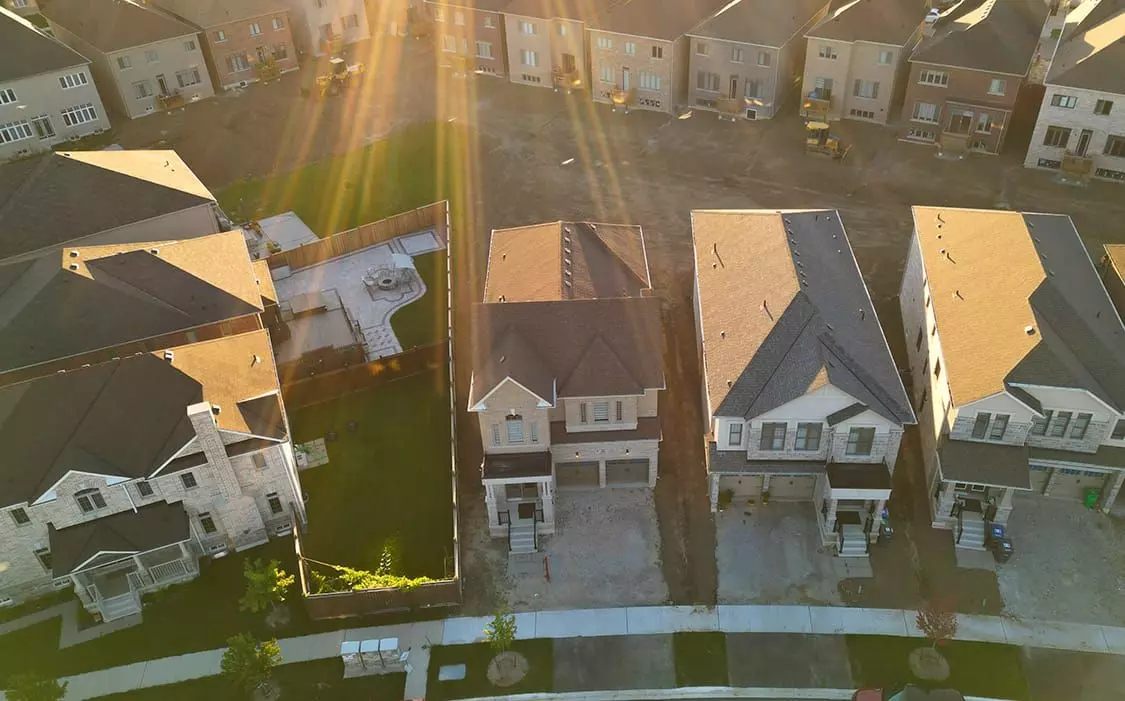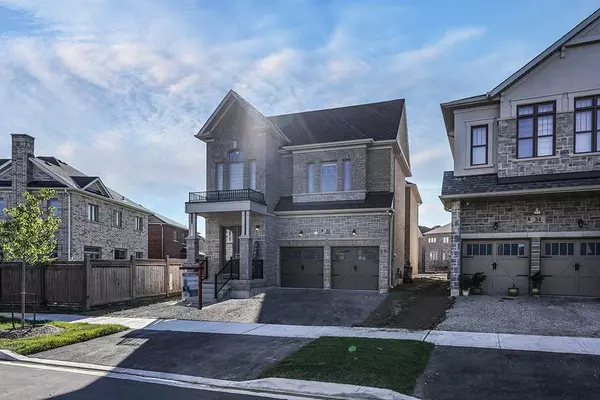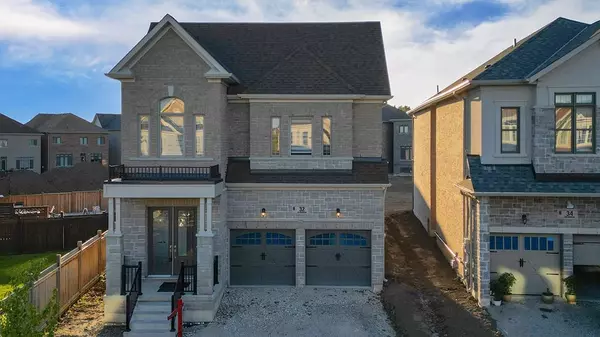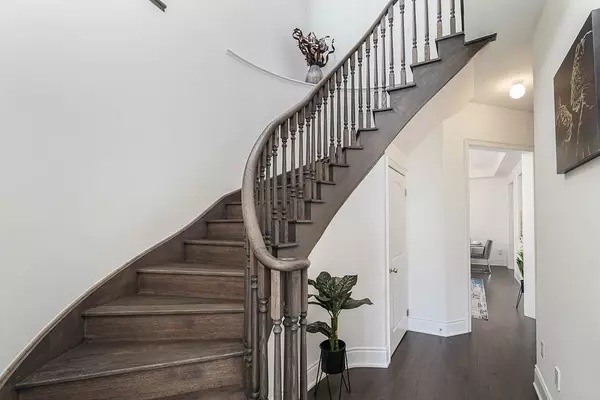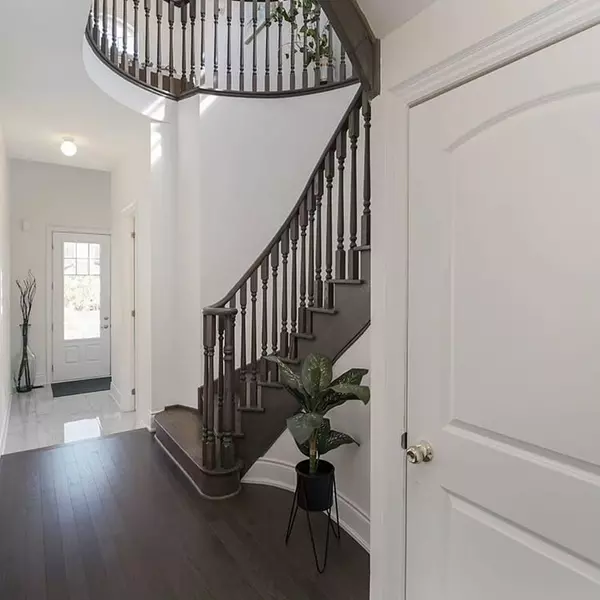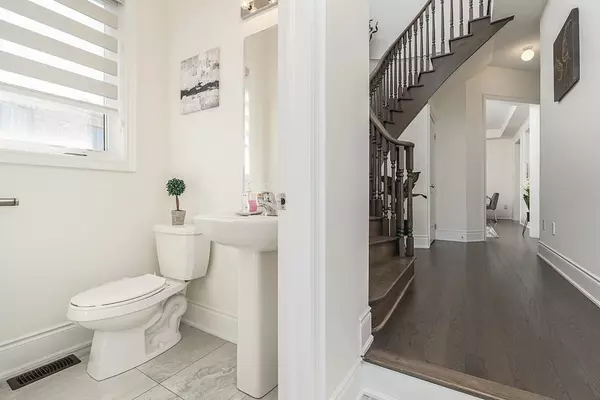4 Beds
4 Baths
4 Beds
4 Baths
OPEN HOUSE
Sun Mar 02, 2:00pm - 4:00pm
Key Details
Property Type Single Family Home
Sub Type Detached
Listing Status Active
Purchase Type For Sale
Subdivision Rural Caledon
MLS Listing ID W11955467
Style 2-Storey
Bedrooms 4
Annual Tax Amount $2,417
Tax Year 2024
Property Sub-Type Detached
Property Description
Location
Province ON
County Peel
Community Rural Caledon
Area Peel
Rooms
Basement Separate Entrance, Unfinished
Kitchen 1
Interior
Interior Features Other
Cooling Central Air
Inclusions Central vacuum, Pull-out kitchen vacuum, Complete Wi-Fi home, 200 amps electrical panel, Second-floor laundry is equipped with S/S top of line Electrolux Washer & Dryer and Zebra blinds through out the home. S/S Fridge, S/S Gas Stove, S/S Dishwasher, S/S Front Load Electrolux Washer & Dryer, central vacuum All Existing ELF & window coverings
Exterior
Parking Features Built-In
Garage Spaces 2.0
Pool None
Roof Type Asphalt Shingle
Total Parking Spaces 6
Building
Foundation Concrete
Others
Virtual Tour https://youtu.be/c2UEtskYyeE?si=dy86s84wi37b9Jfo

