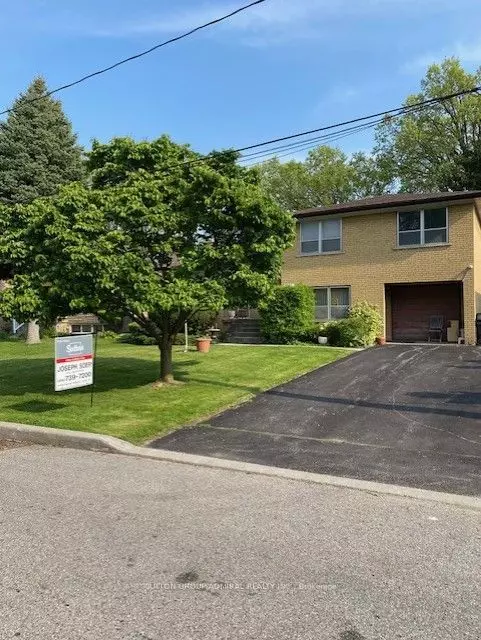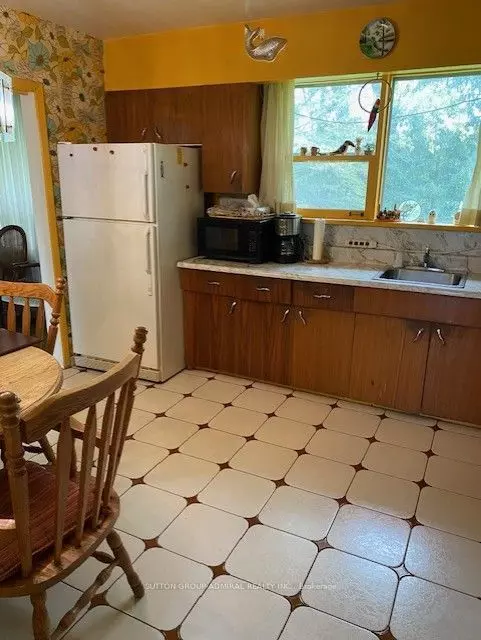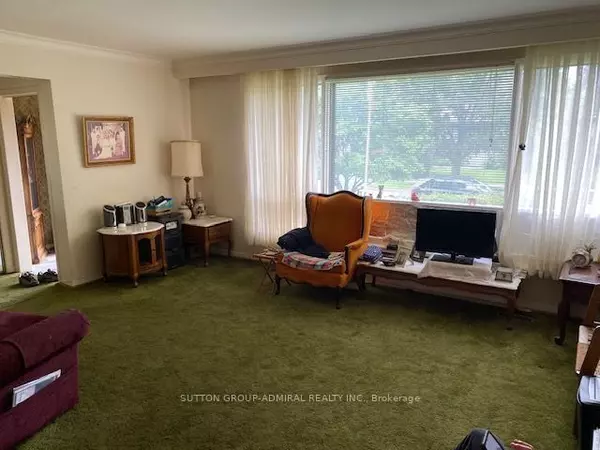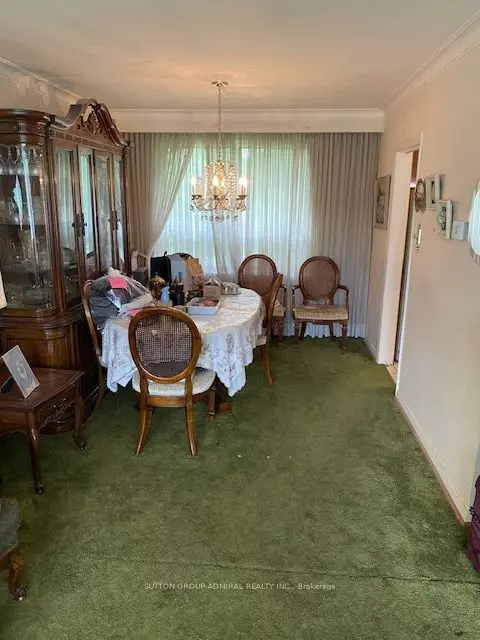REQUEST A TOUR If you would like to see this home without being there in person, select the "Virtual Tour" option and your agent will contact you to discuss available opportunities.
In-PersonVirtual Tour
$ 1,298,000
Est. payment | /mo
3 Beds
2 Baths
$ 1,298,000
Est. payment | /mo
3 Beds
2 Baths
Key Details
Property Type Single Family Home
Sub Type Detached
Listing Status Pending
Purchase Type For Sale
Subdivision Newtonbrook West
MLS Listing ID C11953629
Style Sidesplit 4
Bedrooms 3
Annual Tax Amount $6,194
Tax Year 2024
Property Sub-Type Detached
Property Description
Gorgeous Large Pool Sized Lot, 61 X 128 Feet, Fully Fenced, South Facing Back Yard, Great Opportunity to Live In, Renovate or Build New, Very Desirable Area, Close to Schools, Place of Worship, T.T.C. & All Conveniences, Double Private Driveway (4 Cars), Hardwood Strip Floors Under Broadloom, Updated Roof (2018) High Eff. Furnace & C.A.C (2019), House Still on Septic System, Interior in Clean Original Condition. Owned Since 1967, Great Location, **EXTRAS** Existing: Fridge, Counter Top Range, B/I Oven, B/I Dishwasher, Microwave, Recent Front Loading Washer & Dryer, Roof (2018), High Eff. Furnace & CAC (2019) All Elf's & Window Coverings, 2 Ceiling Fans, All Appliances "As Is" No Warranties
Location
Province ON
County Toronto
Community Newtonbrook West
Area Toronto
Zoning Res
Rooms
Basement Finished
Kitchen 1
Interior
Interior Features Built-In Oven, Countertop Range
Cooling Central Air
Exterior
Exterior Feature Landscaped
Parking Features Attached
Garage Spaces 1.0
Pool None
Roof Type Shingles
Total Parking Spaces 6
Building
Foundation Concrete Block
Lited by SUTTON GROUP-ADMIRAL REALTY INC.






