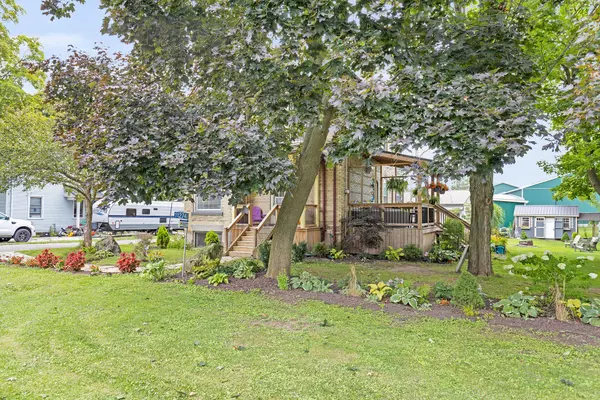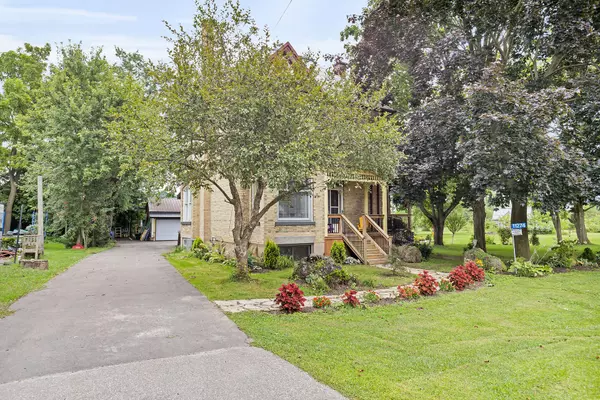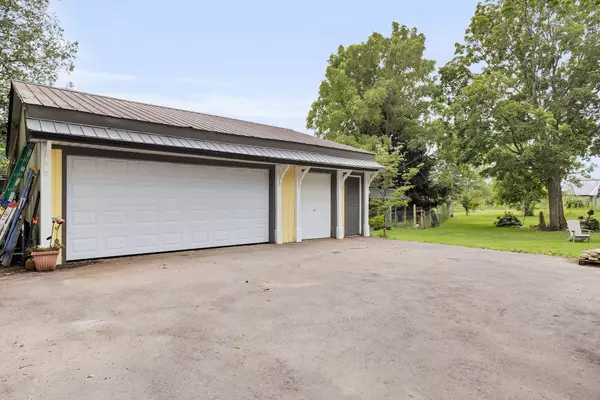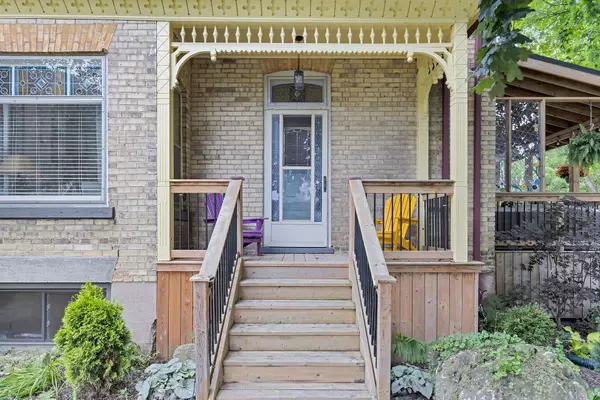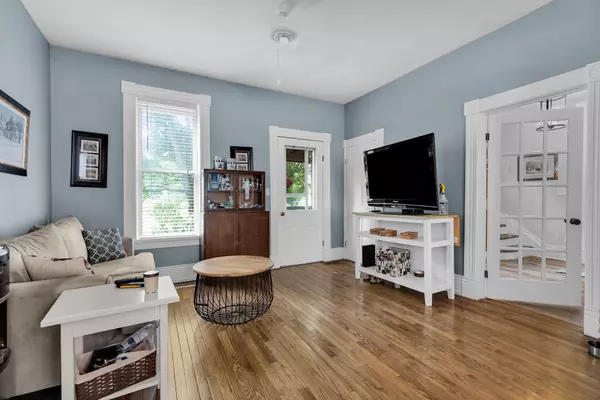4 Beds
3 Baths
0.5 Acres Lot
4 Beds
3 Baths
0.5 Acres Lot
Key Details
Property Type Single Family Home
Sub Type Detached
Listing Status Active
Purchase Type For Sale
Approx. Sqft 1500-2000
Subdivision Rural Bayham
MLS Listing ID X11952499
Style 2 1/2 Storey
Bedrooms 4
Annual Tax Amount $3,024
Tax Year 2024
Lot Size 0.500 Acres
Property Sub-Type Detached
Property Description
Location
Province ON
County Elgin
Community Rural Bayham
Area Elgin
Zoning RES
Rooms
Basement Walk-Up, Finished with Walk-Out
Kitchen 1
Interior
Interior Features In-Law Capability, Sewage Pump, Sump Pump, Water Heater Owned, Water Purifier
Cooling Central Air
Inclusions Fridge, stove, dishwasher, 2021, washer, dryer 2018
Exterior
Parking Features Detached
Garage Spaces 3.0
Pool None
Roof Type Metal
Total Parking Spaces 6
Building
Foundation Stone
Others
Virtual Tour https://tours.clubtours.ca/cvtnb/349767


