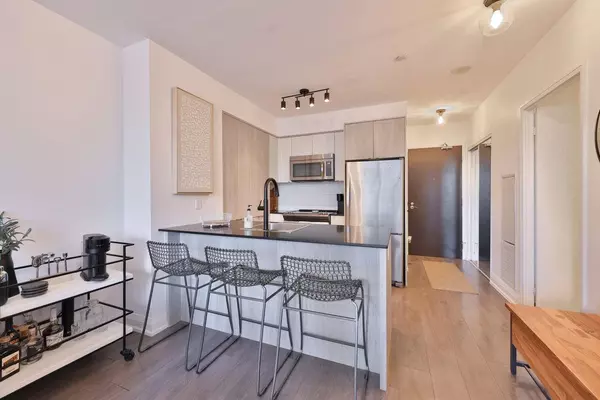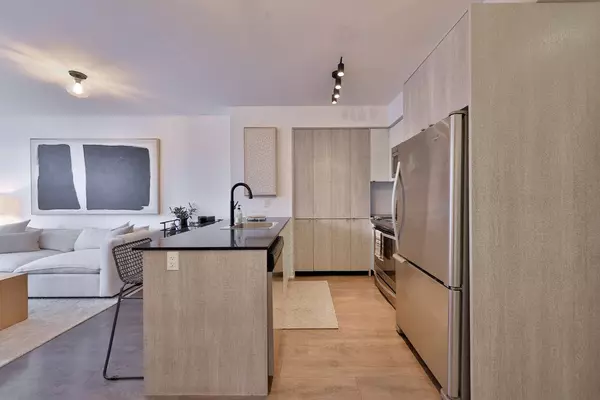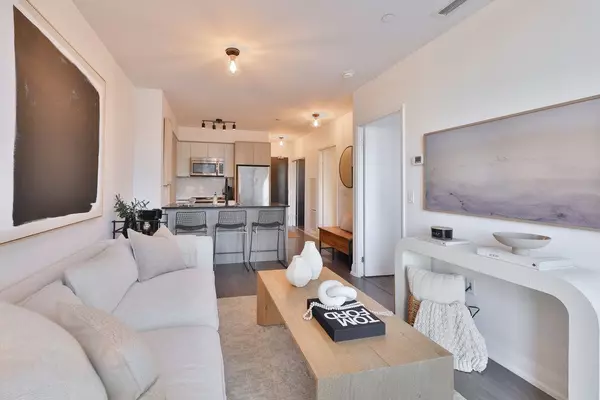1 Bed
1 Bath
1 Bed
1 Bath
Key Details
Property Type Condo
Sub Type Condo Apartment
Listing Status Active
Purchase Type For Sale
Approx. Sqft 500-599
Subdivision Islington-City Centre West
MLS Listing ID W11949808
Style Apartment
Bedrooms 1
HOA Fees $469
Annual Tax Amount $1,680
Tax Year 2024
Property Sub-Type Condo Apartment
Property Description
Location
Province ON
County Toronto
Community Islington-City Centre West
Area Toronto
Zoning RD
Rooms
Basement None
Kitchen 1
Interior
Interior Features Auto Garage Door Remote, Carpet Free
Cooling Central Air
Inclusions All Stainless Steel Kitchen Appliances (As Shown): Refrigerator, Stove/Oven, Built-In Microwave/Hood Fan, Front Load Washer/Dryer, All Electrical Light Fixtures, All Window Coverings/Shades, Garage Door Opener & Remote(s), Key Fob(s).
Laundry In Area, Laundry Closet
Exterior
Exterior Feature Year Round Living
Parking Features Underground
Garage Spaces 1.0
View Garden
Roof Type Flat
Exposure North
Total Parking Spaces 1
Building
Foundation Unknown
Others
Virtual Tour https://sites.helicopix.com/vd/171793551






