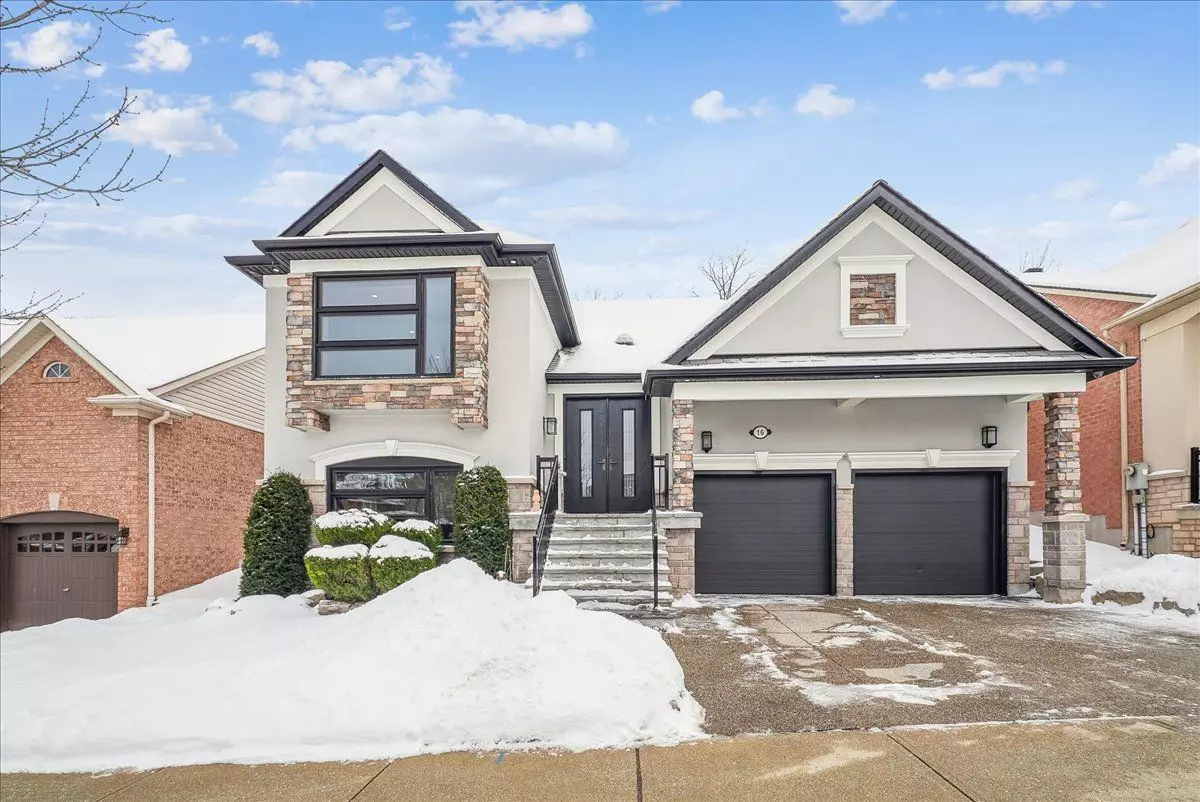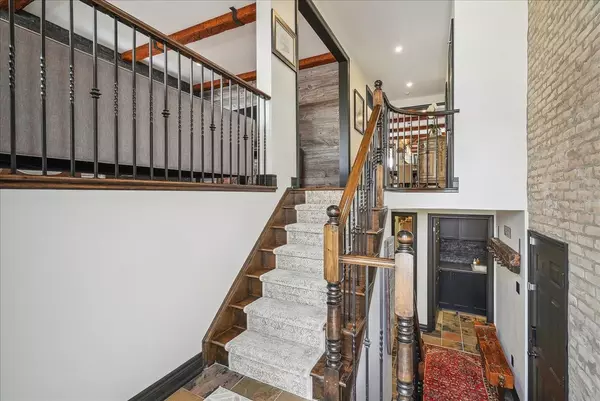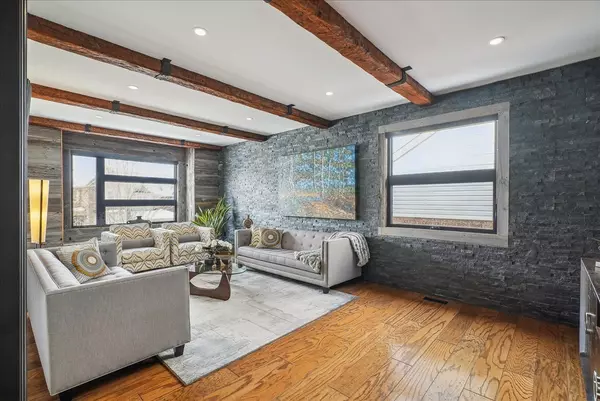REQUEST A TOUR If you would like to see this home without being there in person, select the "Virtual Tour" option and your agent will contact you to discuss available opportunities.
In-PersonVirtual Tour
$ 1,675,000
Est. payment | /mo
4 Beds
3 Baths
$ 1,675,000
Est. payment | /mo
4 Beds
3 Baths
Key Details
Property Type Single Family Home
Sub Type Detached
Listing Status Active
Purchase Type For Sale
Subdivision Georgetown
MLS Listing ID W11949556
Style Bungalow-Raised
Bedrooms 4
Annual Tax Amount $7,310
Tax Year 2024
Property Sub-Type Detached
Property Description
A truly one-of-a-kind offering. This professionally designed raised bungalow is a masterpiece inside and out. Thoughtfully customized for both comfort and entertaining, this 4-bedroom, 3-bathroom home seamlessly blends warm rustic charm with sleek contemporary loft aesthetics. The main level boasts a spacious living room with a striking full-stacked slate feature wall. Chefs inspired dream custom kitchen featuring quartz countertops, a spacious island with 16 pot drawers and a Caesarstone surface, built-in speed oven, and a generous dining area with a walk-out to a private yard. Unique design elements, including accent walls, decorative beams, and slate flooring, add character and warmth throughout. The primary suite stands out with its custom exposed brick walls and a newly renovated ensuite, while the second bedroom also features an exposed brick accent wall and a main bath finished with the finest materials. The lower level offers additional living space with 2 more bedrooms, an office, beautifully renovated three-piece bath, and a recreation room complete with a custom wet bar and Bose surround sound perfect for entertaining. Recent updates include newer windows, front door and garage doors too many upgrades to list! Nestled against a tranquil conservation area, this home is a rare and exceptional find.
Location
Province ON
County Halton
Community Georgetown
Area Halton
Zoning Single Family Residential
Rooms
Basement Finished, Full
Kitchen 1
Interior
Interior Features Auto Garage Door Remote
Cooling Central Air
Inclusions Please see schedule C
Exterior
Parking Features Attached
Garage Spaces 2.0
Pool None
Roof Type Other
Total Parking Spaces 4
Building
Foundation Poured Concrete
Others
Virtual Tour https://youriguide.com/16_arborglen_dr_halton_hills_on/
Lited by ROYAL LEPAGE REAL ESTATE SERVICES LTD.






