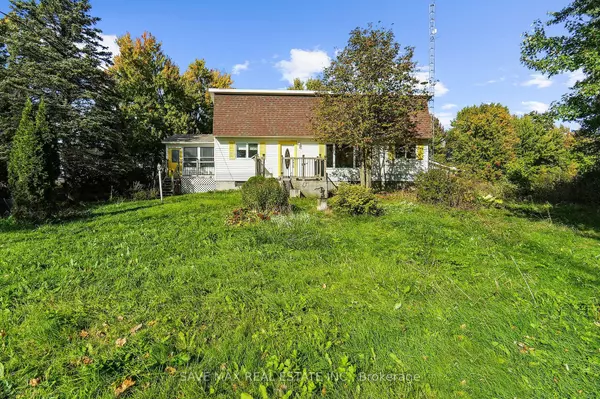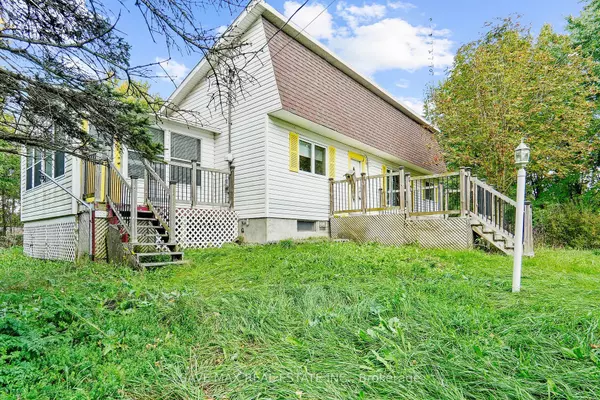REQUEST A TOUR If you would like to see this home without being there in person, select the "Virtual Tour" option and your advisor will contact you to discuss available opportunities.
In-PersonVirtual Tour
$ 499,000
Est. payment | /mo
3 Beds
2 Baths
$ 499,000
Est. payment | /mo
3 Beds
2 Baths
Key Details
Property Type Single Family Home
Sub Type Detached
Listing Status Active
Purchase Type For Sale
Subdivision 708 - North Dundas (Mountain) Twp
MLS Listing ID X11948144
Style Bungalow
Bedrooms 3
Annual Tax Amount $2,600
Tax Year 2024
Property Sub-Type Detached
Property Description
Attention Investors!!! Amazing opportunity to own a Detached Bungalow on a 6 Acres parcel of land in North Dundas. Welcoming foyer. Separate Living & Dining room. Spacious eat-in kitchen. Lots of light in the house. Primary bedroom w/ 2pc ensuite & closet. 2 other good-sized bedrooms. 3pc common washroom. Sun filled huge Sunroom for family enjoyment. Laminate and Tile Flooring. Detached garage. Lots of parking, can easily fit 4 cars outside. Wood stove for heating, it can save your heating bill. Well water, no water bill. Septic (3 yrs. New). Barn on the property. Private 6.67 Acre property with space for Family, Children and Pets. Many Perennials and Fruit Trees. Zoning RU multiple permissible uses. 35 minutes' drive to Ottawa, 10 min from 416 Hwy. Drive of 5 kms to Tim Hortons, Dollarama and Restaurants. Property being sold in "As-is" condition. No warranties.
Location
Province ON
County Stormont, Dundas And Glengarry
Community 708 - North Dundas (Mountain) Twp
Area Stormont, Dundas And Glengarry
Rooms
Family Room No
Basement Full
Kitchen 1
Interior
Interior Features None
Cooling None
Fireplace Yes
Heat Source Electric
Exterior
Parking Features Private
Garage Spaces 2.0
Pool None
Roof Type Asphalt Shingle
Lot Frontage 190.54
Lot Depth 1947.81
Total Parking Spaces 6
Building
Foundation Other
Listed by SAVE MAX REAL ESTATE INC.






