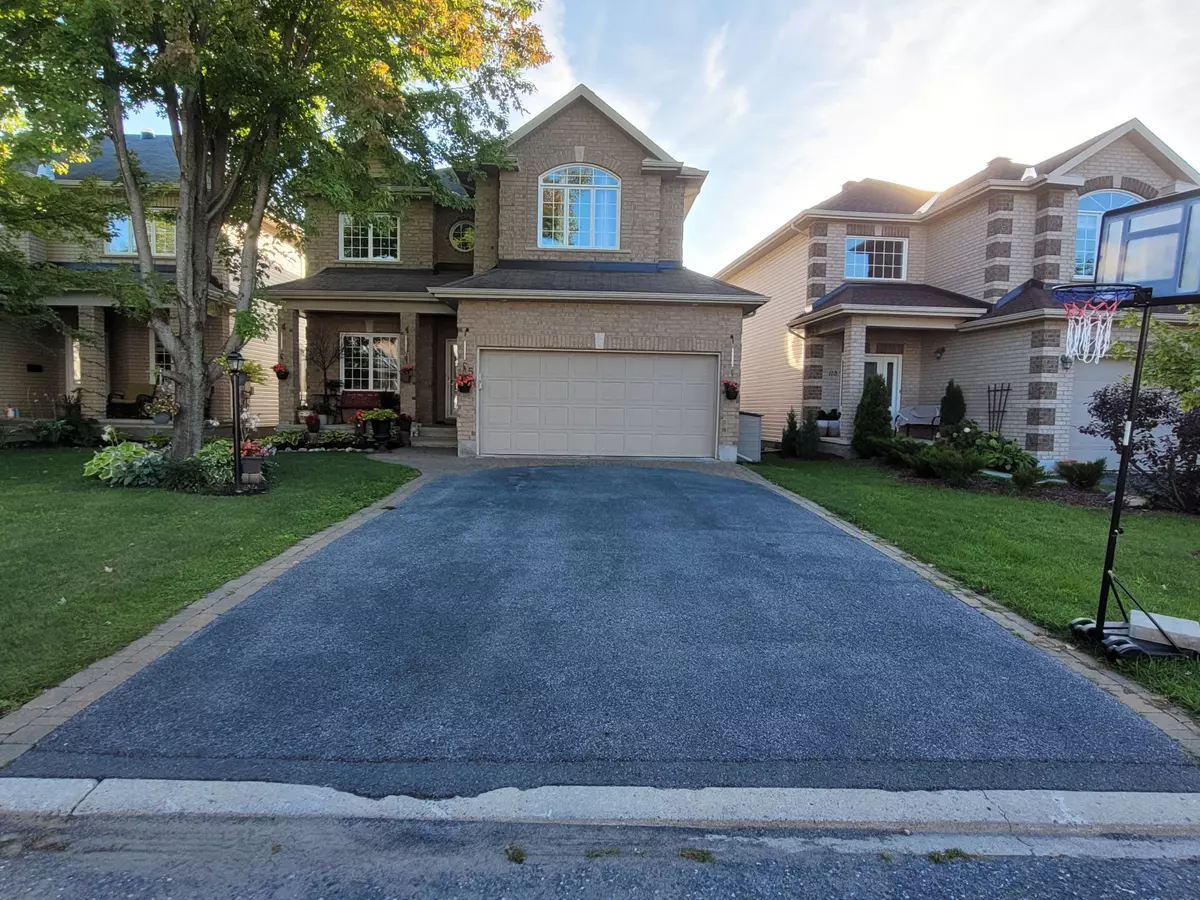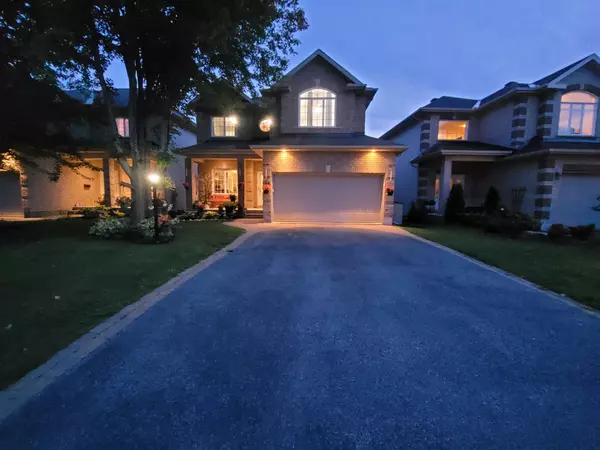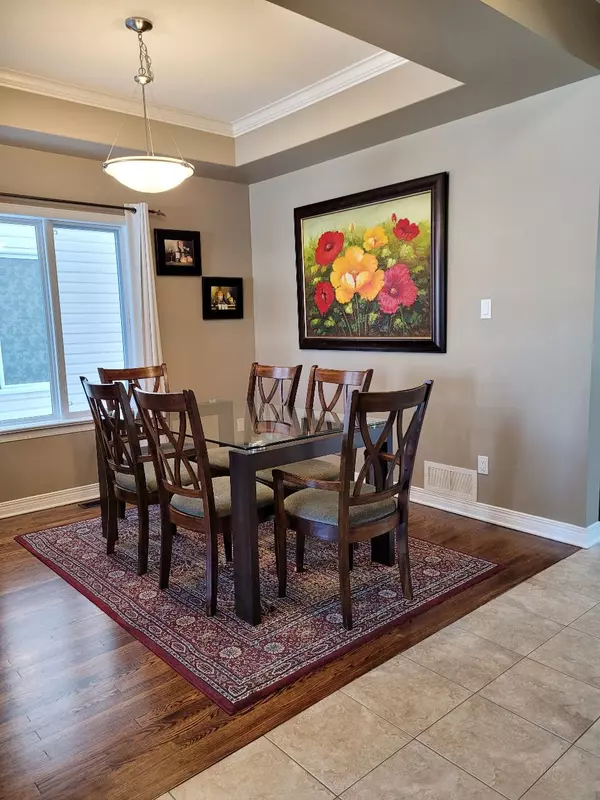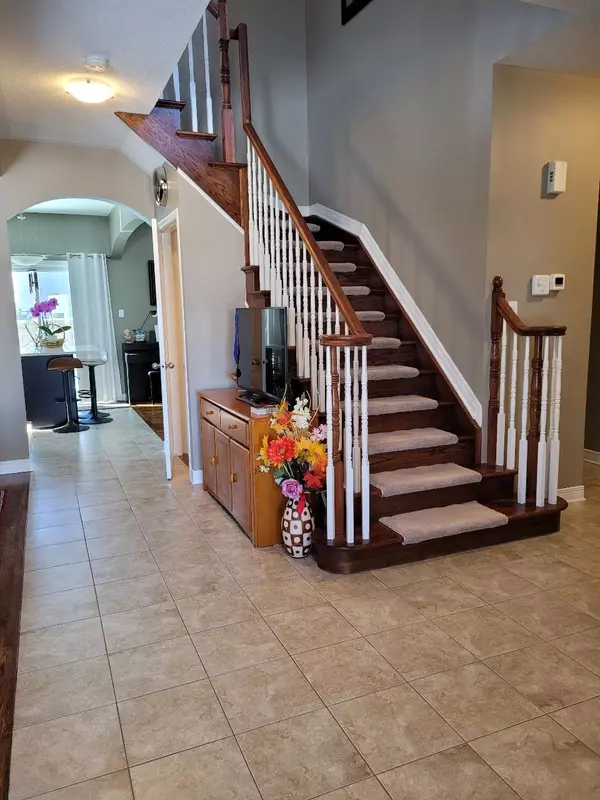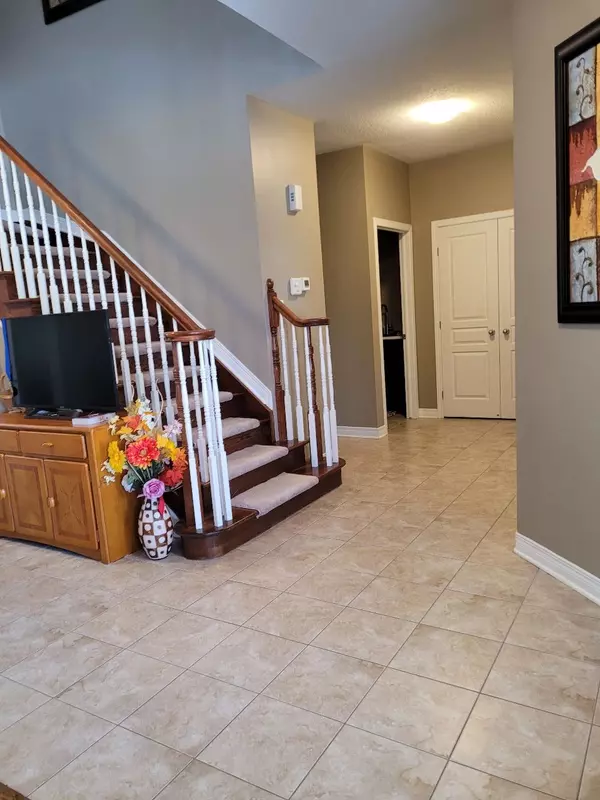REQUEST A TOUR If you would like to see this home without being there in person, select the "Virtual Tour" option and your agent will contact you to discuss available opportunities.
In-PersonVirtual Tour
$ 849,900
Est. payment | /mo
4 Beds
4 Baths
$ 849,900
Est. payment | /mo
4 Beds
4 Baths
Key Details
Property Type Single Family Home
Sub Type Detached
Listing Status Active
Purchase Type For Sale
Subdivision 8211 - Stittsville (North)
MLS Listing ID X11947131
Style 2-Storey
Bedrooms 4
Annual Tax Amount $5,192
Tax Year 2024
Property Sub-Type Detached
Property Description
Nestled in one of Stittsvilles most sought-after neighborhoods, this exquisite 4-bedroom, 4-bathroom executive home seamlessly blends elegance, comfort, and modern upgrades. From the moment you step inside, you'll be captivated by the sophisticated design and thoughtful details. The main floor boasts soaring 9-foot ceilings and rich hardwood flooring that extends throughout, including the staircase. New hardwood installed on the second floor, enhancing the home's timeless appeal. The heart of the home is the open-concept kitchen, which overlooks a bright and inviting family room featuring a striking gas fireplace with a stone accent wall perfect for cozy gatherings. Upstairs, the spacious master retreat offers a private ensuite, while three additional well-sized bedrooms share a stylish main bath. The fully finished basement is a true standout, featuring elegant porcelain flooring, a sleek 3-piece bath, ample storage, and a versatile den, currently set up as a home office. Step outside to a beautifully landscaped, fully fenced backyard ideal for entertaining or simply relaxing in your own private oasis. The interlocked driveway border adds a touch of sophistication and enhances the home's curb appeal. Recent 2024 upgrades elevate this home to the next level, with stunning renovations in the kitchen, bathrooms, and laundry room, featuring quartz countertops and modern sinks. Thousands have been invested to ensure this home is move-in ready, waiting for your family to create unforgettable memories. Don't miss the opportunity to make this exceptional home yours!
Location
Province ON
County Ottawa
Community 8211 - Stittsville (North)
Area Ottawa
Rooms
Family Room Yes
Basement Full, Finished
Kitchen 1
Interior
Interior Features Air Exchanger, Water Heater Owned
Cooling Central Air
Fireplace Yes
Heat Source Gas
Exterior
Parking Features Private
Garage Spaces 2.0
Pool None
Roof Type Asphalt Shingle
Lot Frontage 44.13
Lot Depth 96.95
Total Parking Spaces 6
Building
Foundation Poured Concrete
Listed by LISTINGTIME INC

