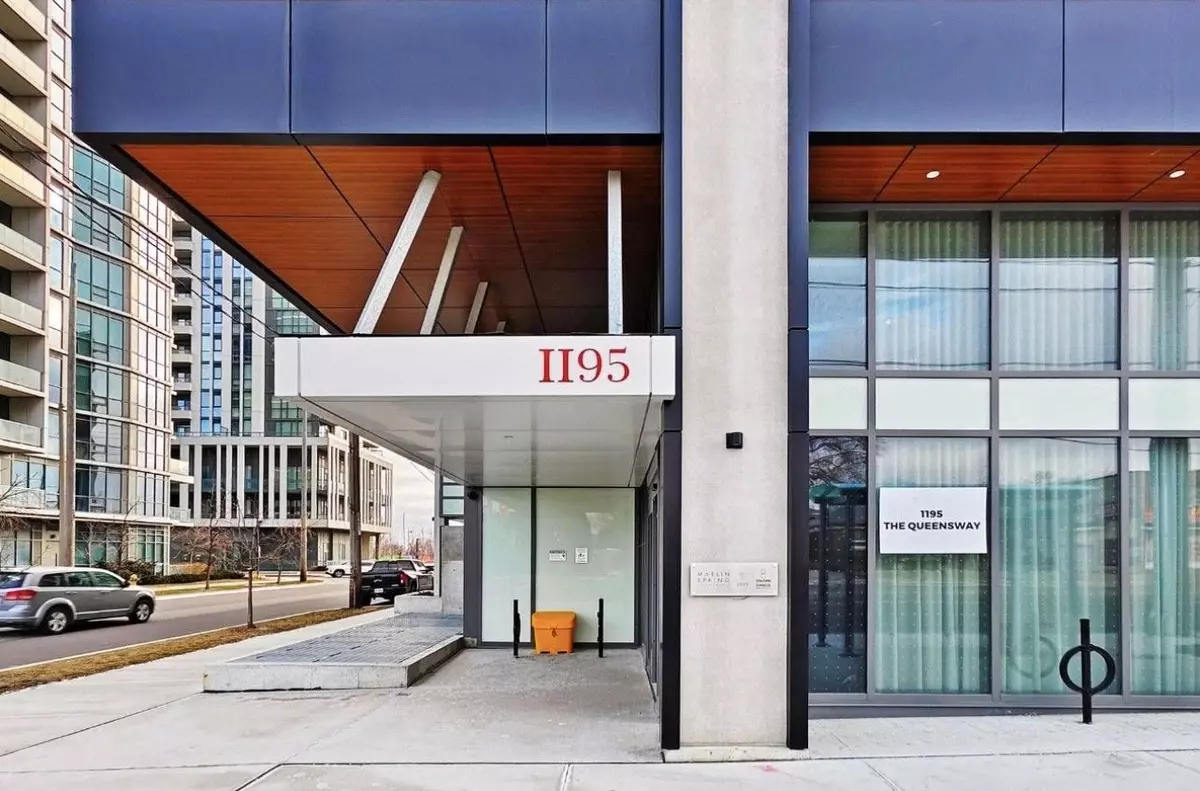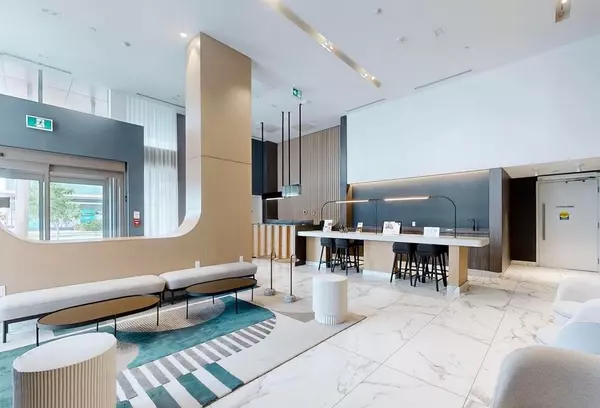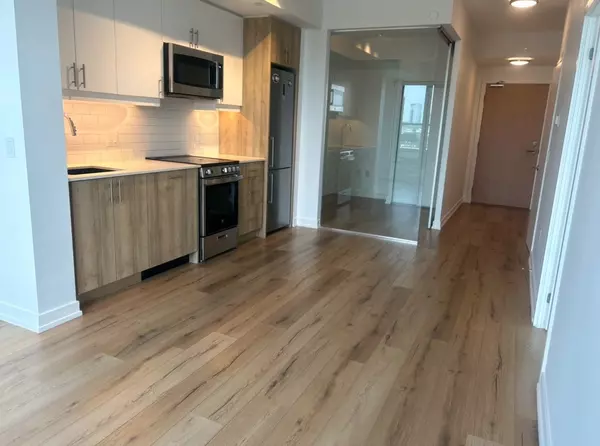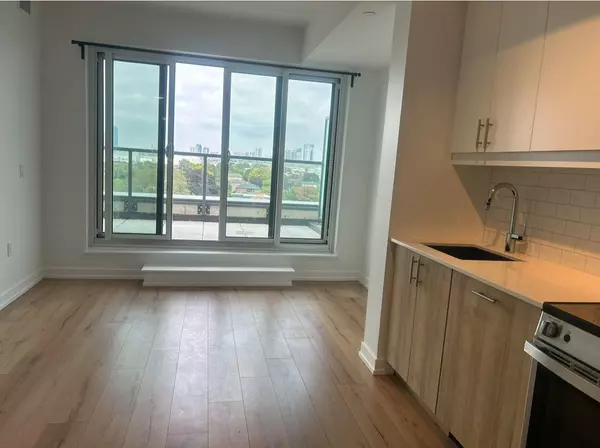REQUEST A TOUR If you would like to see this home without being there in person, select the "Virtual Tour" option and your agent will contact you to discuss available opportunities.
In-PersonVirtual Tour
$ 649,000
Est. payment | /mo
2 Beds
2 Baths
$ 649,000
Est. payment | /mo
2 Beds
2 Baths
Key Details
Property Type Condo
Sub Type Condo Apartment
Listing Status Active
Purchase Type For Sale
Approx. Sqft 600-699
Subdivision Islington-City Centre West
MLS Listing ID W11946491
Style Apartment
Bedrooms 2
HOA Fees $492
Annual Tax Amount $2,544
Tax Year 2024
Property Sub-Type Condo Apartment
Property Description
This spacious, sun-filled open-concept unit features a modern design and is perfect for both relaxation and entertaining. The sleek kitchen is equipped with stainless steel appliances and offers plenty of storage, making meal prep a breeze. The primary bedroom includes a 3-piece ensuite bath and a generous closet, providing both comfort and convenience. Step outside onto the massive east-facing balcony, where you can unwind while enjoying an unobstructed, serene view. The second bedroom, featuring a glass sliding door and a closet, offers versatility for guests or a home office. Additional highlights include in-unit laundry and a prime location just minutes from the Gardiner Expressway and Highway 427, making commuting around the city or downtown effortless. TTC access at your doorstep. This condo is perfect for those seeking modern living in a central, vibrant location. Don't miss out on the opportunity to call this your home! **EXTRAS** Amenities: an outdoor rooftop terrace, a library/study, concierge, fitness area, lobby lounge, BBQ, event space with kitchen and outdoor terrace
Location
Province ON
County Toronto
Community Islington-City Centre West
Area Toronto
Rooms
Basement None
Kitchen 1
Interior
Interior Features Carpet Free
Cooling Central Air
Inclusions Stainless Steel Appliances- Fridge, Stove, B/I Microwave, Washer & Dryer
Laundry In-Suite Laundry
Exterior
Parking Features None
Exposure North
Lited by RIGHT AT HOME REALTY






