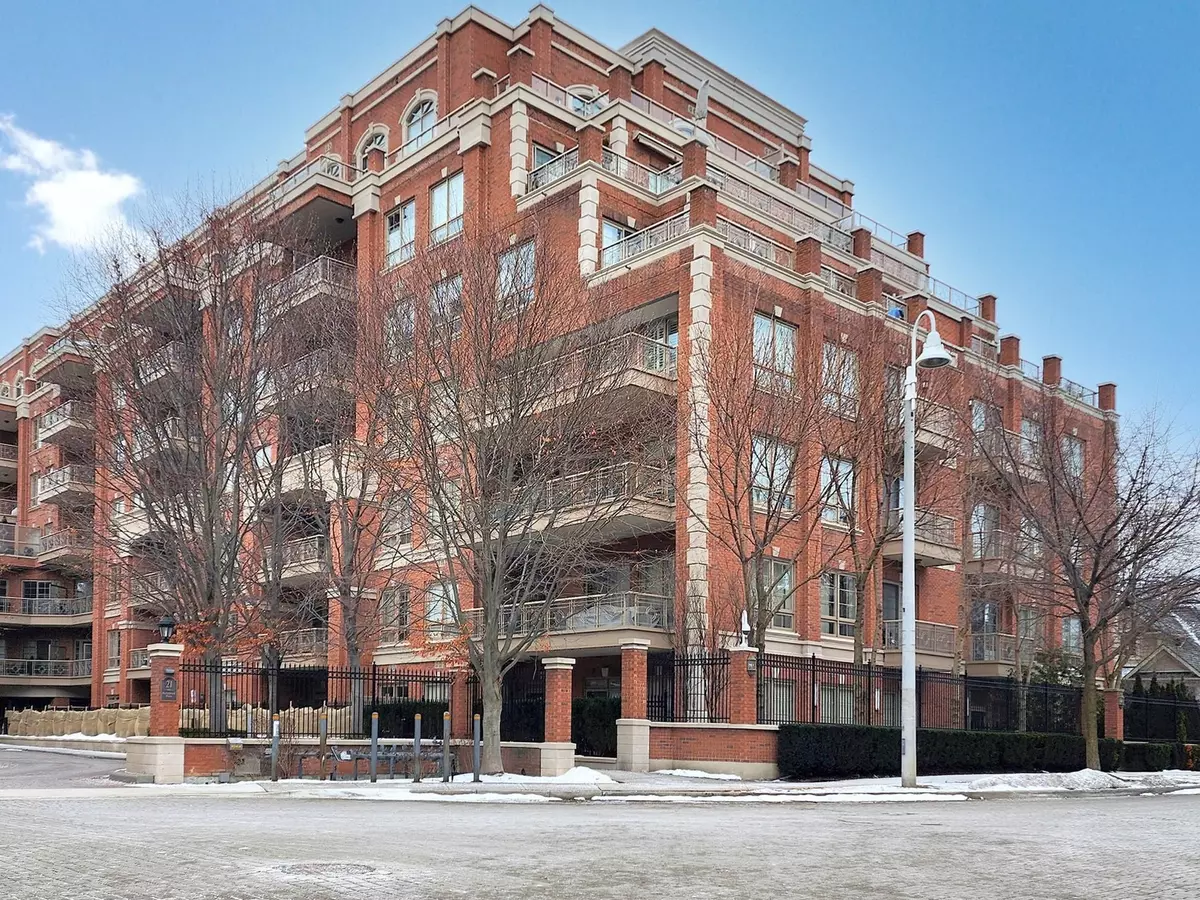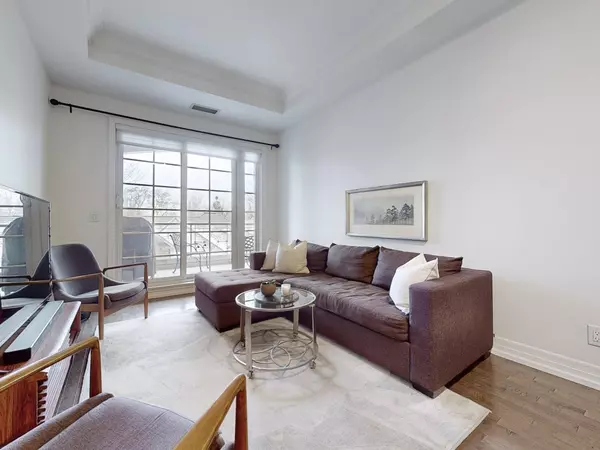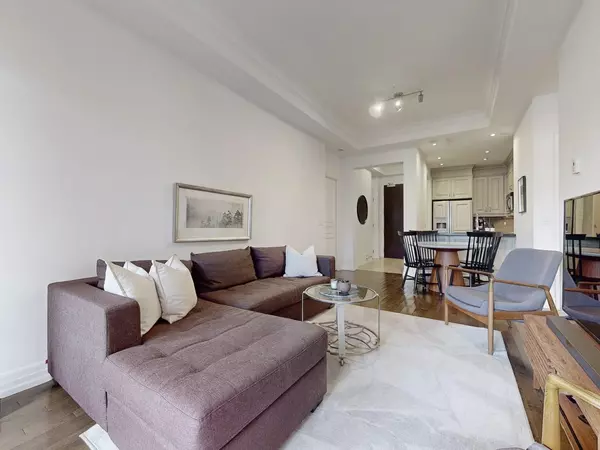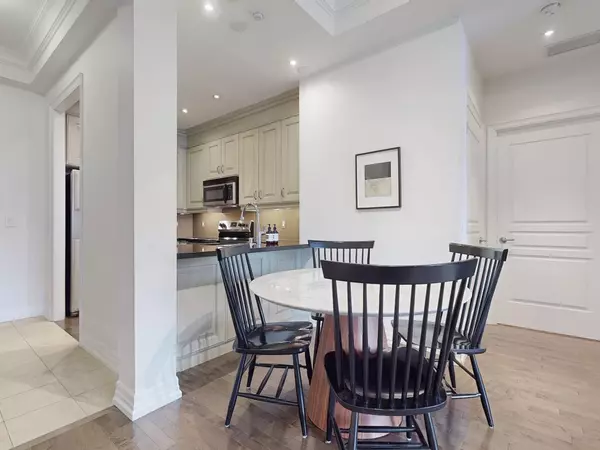REQUEST A TOUR If you would like to see this home without being there in person, select the "Virtual Tour" option and your agent will contact you to discuss available opportunities.
In-PersonVirtual Tour
$ 4,000
2 Beds
2 Baths
$ 4,000
2 Beds
2 Baths
Key Details
Property Type Condo
Sub Type Condo Apartment
Listing Status Active
Purchase Type For Rent
Approx. Sqft 900-999
Subdivision Bridle Path-Sunnybrook-York Mills
MLS Listing ID C11942209
Style Apartment
Bedrooms 2
Property Sub-Type Condo Apartment
Property Description
Rarely offered south facing 2 bedroom/2 bathroom suite in prestigious Kilgour Estate. This stunning suite features 963 sqft of premium living space with beautiful south facing views. Open concept living/dining with 10 ft coffered ceiling and walk-out to private balcony with gas line for BBQ. Primary bedroom with walk-out to balcony, walk-in closet, and spacious 4-piece ensuite. Large 2nd bedroom with double closet and 4-piece bath. Kitchen with stainless steel appliances, granite counters, and breakfast bar. Walk-in closet in foyer for extra storage. Parking and locker included. Elegant building with lux amenities including gym, indoor pool, 24hr concierge, party room, billiards room, guest suite, and ample visitor parking. Fantastic location steps to Sunnybrook Park, Sunnybrook Hospital, Whole Foods, TTC, and shops & restaurants on Bayview. **EXTRAS** fridge, stove, dishwasher, microwave, washer/dryer, window coverings,all electric light fixtures
Location
Province ON
County Toronto
Community Bridle Path-Sunnybrook-York Mills
Area Toronto
Rooms
Basement None
Kitchen 1
Interior
Interior Features None
Cooling Central Air
Laundry Ensuite
Exterior
Parking Features Underground
Garage Spaces 1.0
Exposure South
Total Parking Spaces 1
Others
Virtual Tour https://www.winsold.com/tour/384989
Lited by ROYAL LEPAGE SIGNATURE REALTY






