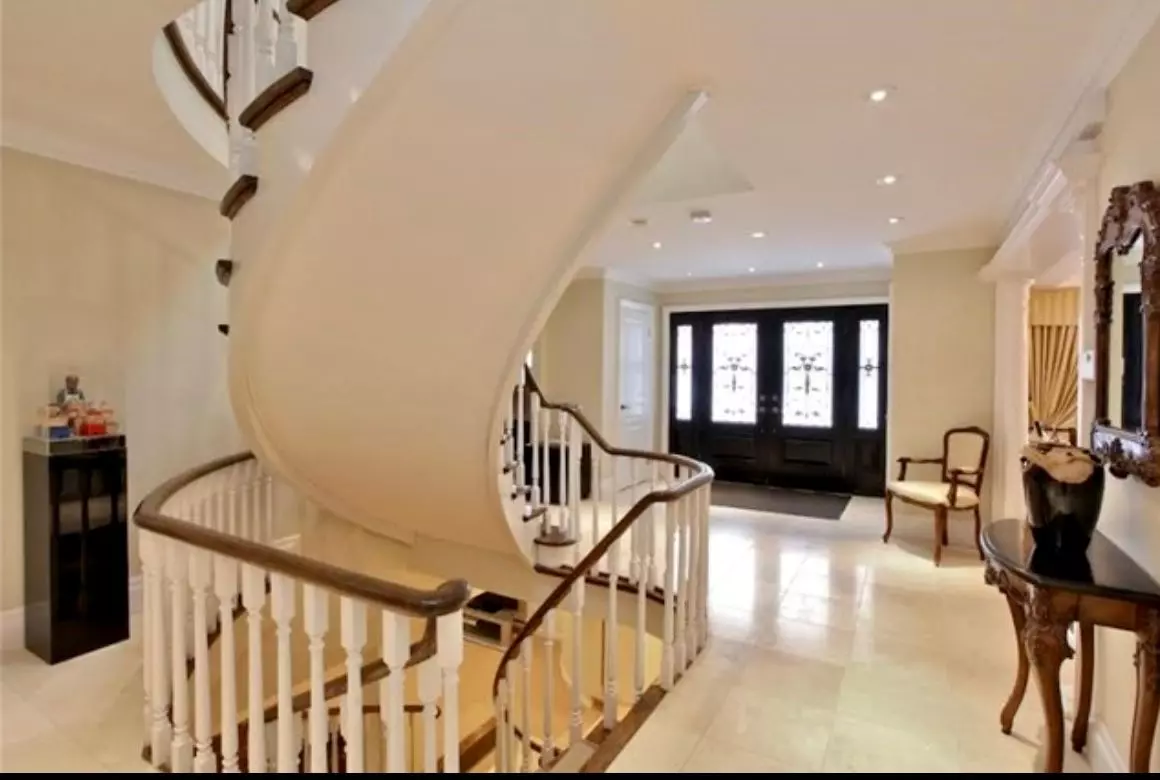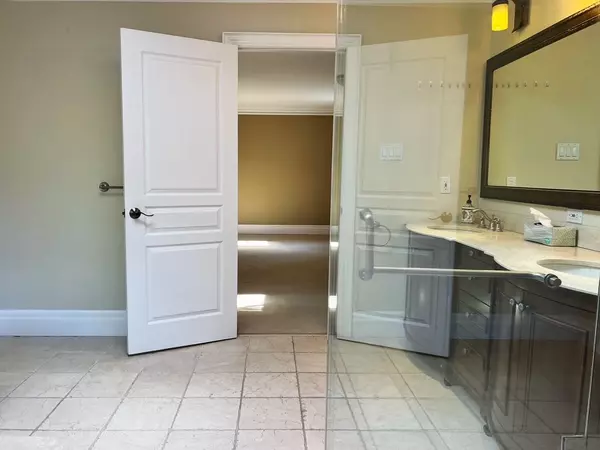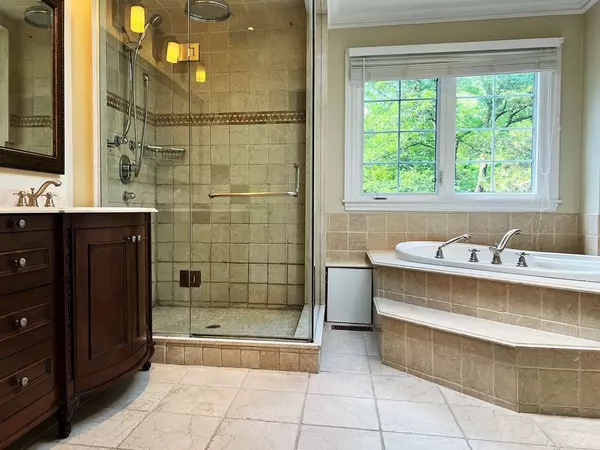REQUEST A TOUR If you would like to see this home without being there in person, select the "Virtual Tour" option and your agent will contact you to discuss available opportunities.
In-PersonVirtual Tour
$ 6,850
5 Beds
6 Baths
$ 6,850
5 Beds
6 Baths
Key Details
Property Type Single Family Home
Sub Type Detached
Listing Status Active
Purchase Type For Rent
Approx. Sqft 3500-5000
Subdivision St. Andrew-Windfields
MLS Listing ID C11940990
Style 2-Storey
Bedrooms 5
Property Sub-Type Detached
Property Description
Bayview & York Mills Executive Ucci Built Centre Hall Plan With 5 Bdrms,6 Bath On A Cul De Sac In The Designated Area For The Harrison Rd Windfields School I B Programs. Fabulous Open Concept Kitchen/Breakfast Area/Family Rm, Step To Middle School And York Mills High Schools. **EXTRAS** Dishwasher,48 Inch Fridge, Gas Stove, Ctr Island W/2nd Prep Sink ,Large Backyard Granite Counter Tops & Hardwood Floors. Main Fl Library W/ Wall To Wall Cabinetry. Perfect For A Home Office Or Homework Central. Enjoy Mudroom/Laundry
Location
Province ON
County Toronto
Community St. Andrew-Windfields
Area Toronto
Rooms
Family Room Yes
Basement Finished
Kitchen 1
Separate Den/Office 1
Interior
Interior Features None
Heating Yes
Cooling Central Air
Fireplace Yes
Heat Source Gas
Exterior
Parking Features Private
Garage Spaces 2.0
Pool Inground
Roof Type Unknown
Lot Frontage 70.69
Lot Depth 132.29
Total Parking Spaces 6
Building
Unit Features Fenced Yard,School
Foundation Not Applicable
Listed by HOMELIFE NEW WORLD REALTY INC.






