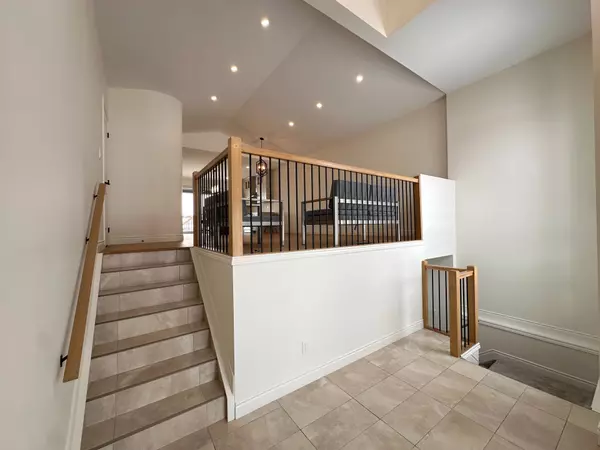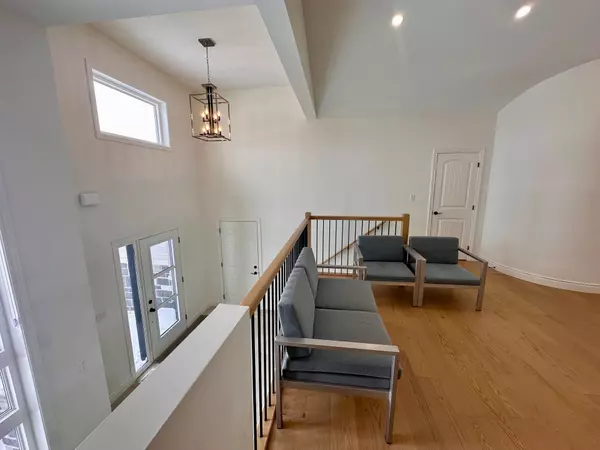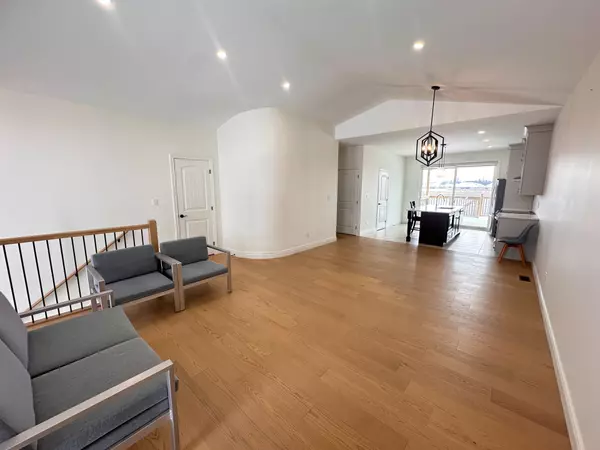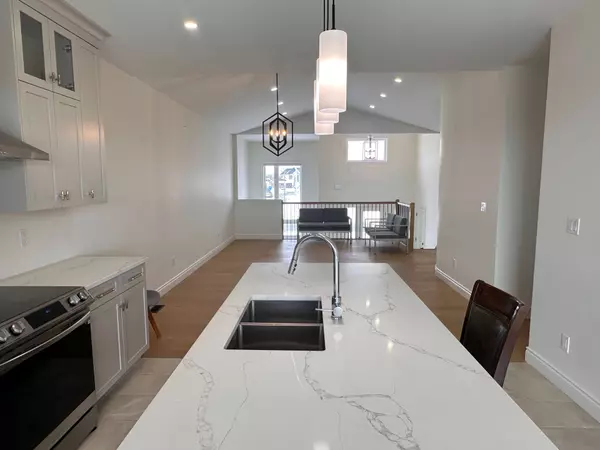REQUEST A TOUR If you would like to see this home without being there in person, select the "Virtual Tour" option and your agent will contact you to discuss available opportunities.
In-PersonVirtual Tour
$ 2,600
3 Beds
2 Baths
$ 2,600
3 Beds
2 Baths
Key Details
Property Type Single Family Home
Sub Type Detached
Listing Status Active
Purchase Type For Rent
Approx. Sqft 1500-2000
Subdivision Amherstburg
MLS Listing ID X11940339
Style Other
Bedrooms 3
Property Sub-Type Detached
Property Description
WELCOME T0 81 KINGSBRIDGE DRIVE,2024 BUILD, 3 SPACIOUS BEDROOM, 2 FULL BATH. MAIN FLOOR LAUNDRY, SUPERIOR STANDARD FEATURES INCLUDED : PANTRY , ISLAND & GRANITE COUNTER TOPS IN KITCHEN, LAMINATE FLOORING, 9FT CEILING, FINISHED PATIO DOOR , FINISHED DECK & TRAY CEILING IN THE LIVING ROOM, ENSUITE BATH W/CERAMIC TILE SHOWER W/GLASS DOOE, 5 APPLIANCES, HRV, ENERGY EFFICIENT TANKING WATER. CREDIT CHECK AND JOB VERIFICATION REQUIRED.
Location
Province ON
County Essex
Community Amherstburg
Area Essex
Rooms
Basement Finished, Separate Entrance
Kitchen 1
Interior
Interior Features Auto Garage Door Remote
Cooling Central Air
Inclusions FRIDGE, STOVE, DISHWASHER, WASHER, DRYER
Laundry Laundry Room
Exterior
Exterior Feature Lighting, Privacy
Parking Features Detached
Garage Spaces 2.0
Pool None
Roof Type Asphalt Shingle
Total Parking Spaces 6
Building
Foundation Concrete
Lited by CENTURY 21 PEOPLE`S CHOICE REALTY INC.






