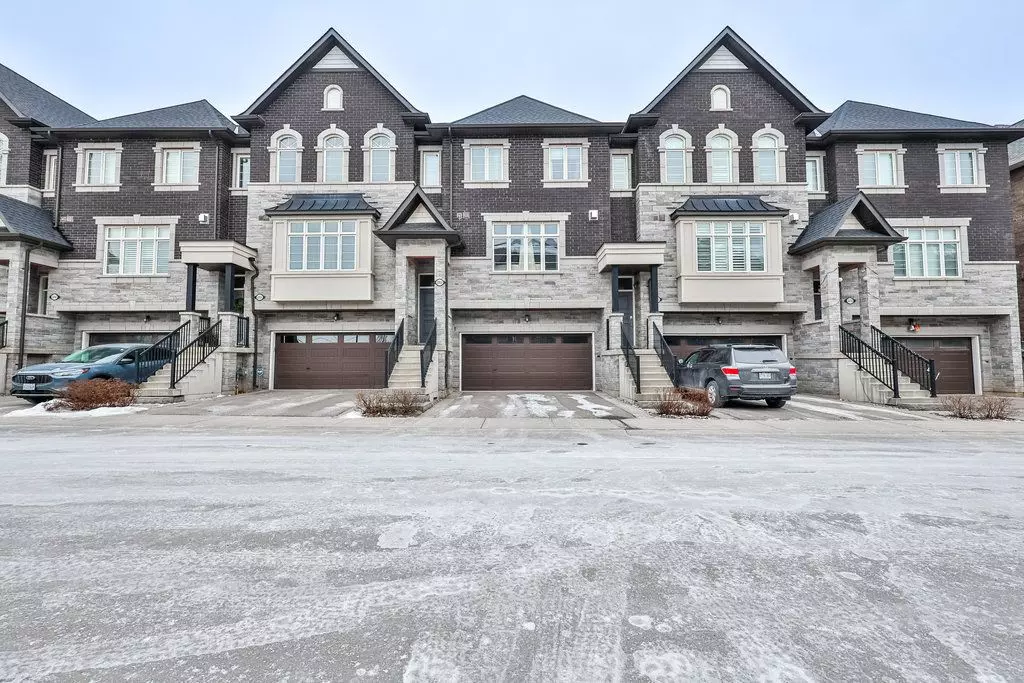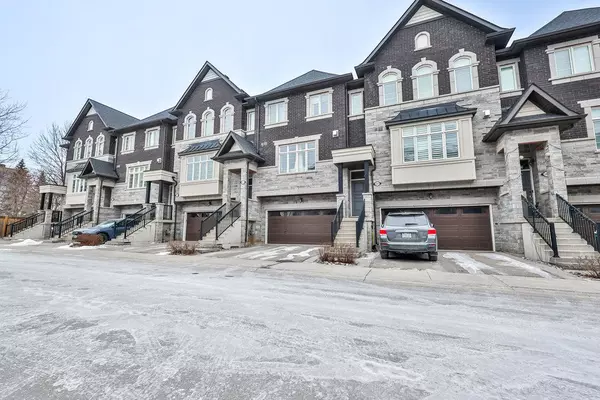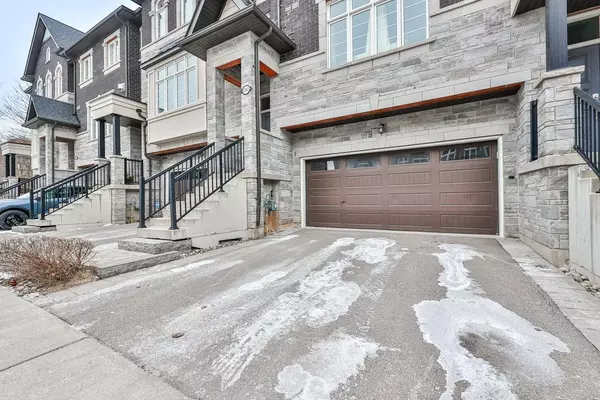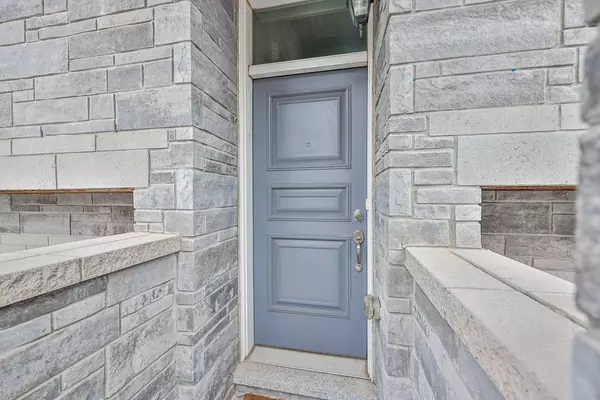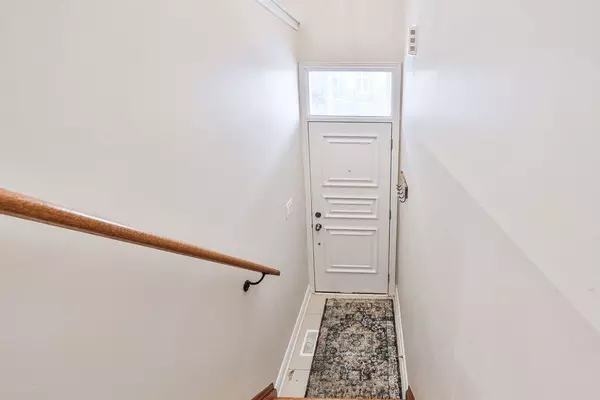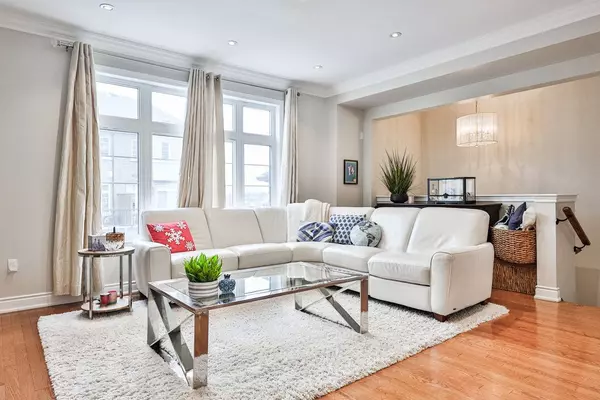4 Beds
4 Baths
4 Beds
4 Baths
Key Details
Property Type Townhouse
Sub Type Att/Row/Townhouse
Listing Status Active
Purchase Type For Sale
Approx. Sqft 2000-2500
Subdivision 1019 - Wm Westmount
MLS Listing ID W11940223
Style 3-Storey
Bedrooms 4
Annual Tax Amount $5,156
Tax Year 2024
Property Sub-Type Att/Row/Townhouse
Property Description
Location
Province ON
County Halton
Community 1019 - Wm Westmount
Area Halton
Rooms
Basement None
Kitchen 1
Interior
Interior Features Auto Garage Door Remote
Cooling Central Air
Fireplaces Type Natural Gas, Family Room
Inclusions Carbon Monoxide Detector, Dishwasher, Dryer, Garage Door Opener, Range Hood, Refrigerator, Smoke Detector, Stove, Washer
Exterior
Parking Features Attached
Garage Spaces 2.0
Pool None
Roof Type Asphalt Shingle
Total Parking Spaces 4
Building
Foundation Poured Concrete
Others
Monthly Total Fees $230
ParcelsYN Yes

