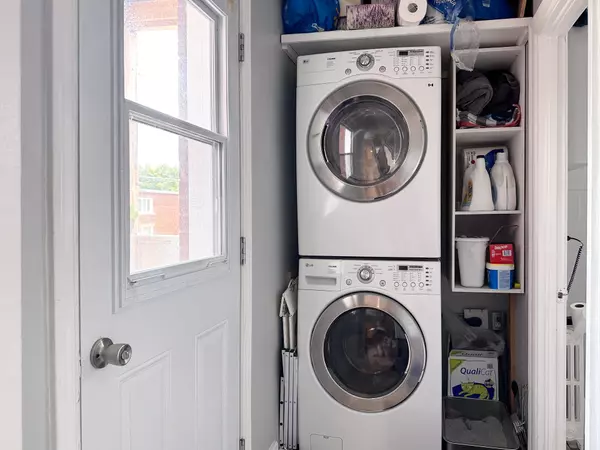REQUEST A TOUR If you would like to see this home without being there in person, select the "Virtual Tour" option and your agent will contact you to discuss available opportunities.
In-PersonVirtual Tour
$ 945,000
Est. payment | /mo
6 Beds
3 Baths
$ 945,000
Est. payment | /mo
6 Beds
3 Baths
Key Details
Property Type Multi-Family
Sub Type Triplex
Listing Status Active
Purchase Type For Sale
Subdivision 3402 - Vanier
MLS Listing ID X11933778
Style 2-Storey
Bedrooms 6
Annual Tax Amount $5,026
Tax Year 2024
Property Sub-Type Triplex
Property Description
Welcome to 110 Genest - Discover an exceptional investment opportunity in one of Ottawa's up and coming neighbourhoods - steps from Beechwood Avenue! This exceptionally well-maintained corner lot triplex features three 2-bed, 1 bath units with full sized in-unit laundry. Additional updates: high-efficiency boiler (2018) ,updated windows (Unit 1 in 2018, Unit 2 in 2022, Unit 3 in 2019), flat roof (approx. 2010) ,copper water service (2019), rebuilt property entrance/basement stairs (2020) and ductless air conditioners in two units. All units have submetered hydro, and no rental equipment in building, all owned. All units are tenanted. Quick walk to Metro grocery store, Starbucks, LCBO, Anytime Fitness, Rideau River & dozens of other great amenities. Gross rent is currently $57,174/year, Expenses approx. $10,846.99, cap rate approx. 4.90%. Don't miss your chance to own an investment property in this rapidly developing neighbourhood.
Location
Province ON
County Ottawa
Community 3402 - Vanier
Area Ottawa
Rooms
Family Room Yes
Basement Finished
Kitchen 3
Interior
Interior Features Separate Hydro Meter, Water Heater Owned
Cooling Wall Unit(s)
Fireplace No
Heat Source Gas
Exterior
Parking Features Private
Garage Spaces 1.0
Pool None
Waterfront Description None
Roof Type Flat,Membrane
Lot Frontage 41.62
Lot Depth 59.93
Total Parking Spaces 4
Building
Foundation Poured Concrete
Others
ParcelsYN No
Listed by REAL BROKER ONTARIO LTD.






