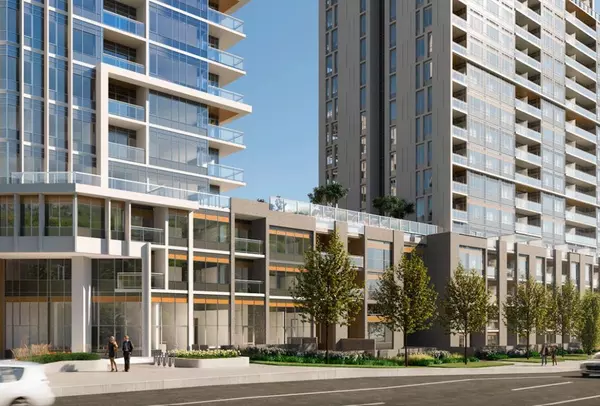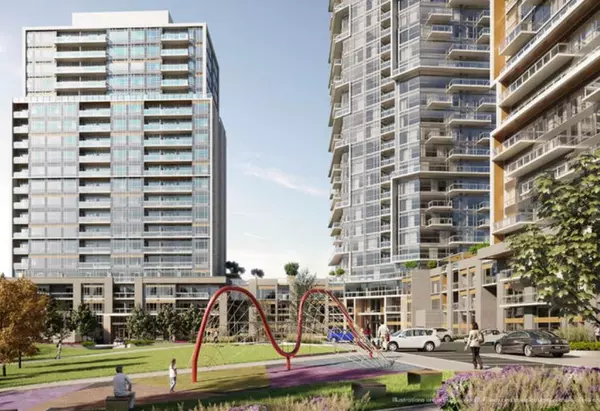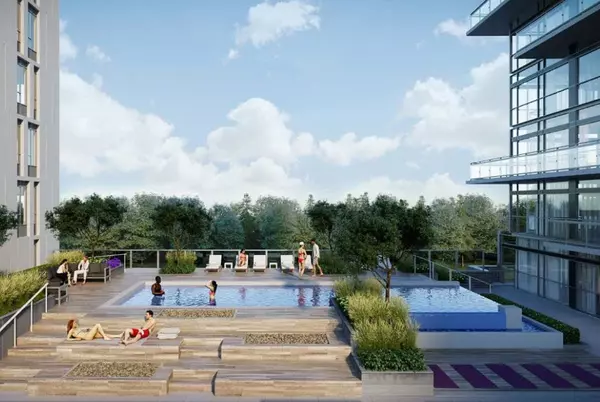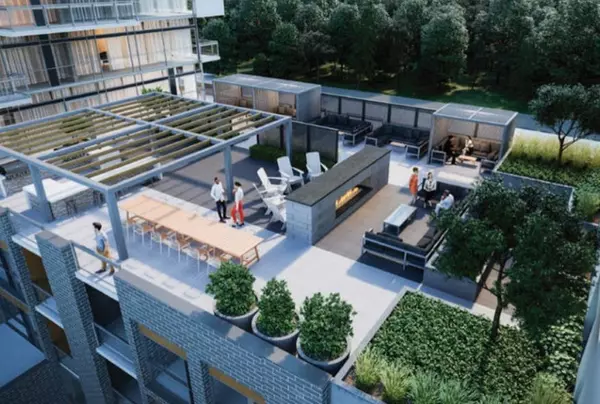REQUEST A TOUR If you would like to see this home without being there in person, select the "Virtual Tour" option and your agent will contact you to discuss available opportunities.
In-PersonVirtual Tour
$ 2,345
1 Bed
2 Baths
$ 2,345
1 Bed
2 Baths
Key Details
Property Type Condo
Sub Type Condo Apartment
Listing Status Active
Purchase Type For Rent
Approx. Sqft 600-699
Subdivision 1028 - Co Coates
MLS Listing ID W11932531
Style Apartment
Bedrooms 1
Property Sub-Type Condo Apartment
Property Description
Welcome To Modern Living In The Brand-New Connect Condos In Milton. This Open-Concept Suite Offers 1 Bedroom Plus Den And 2 Bathrooms. The Interior Boasts A 9-Foot Smooth Ceiling And Modern Finishes, Including Quartz Countertops, Backsplash, Stainless Steel Appliances, And Upgraded Laminate Flooring Throughout. The Den Is The Perfect Space For A Single Bed, Nursery Or Home Office. This Suite Includes 1 Locker & 1 Underground Parking. The Luxury Amenities Include Concierge Services & Soon To Be Completed Outdoor Pool, Outdoor Terrace, Gym, Pet Spa, Bike Storage And Much More. This Condo Complex Is Centrally Located Minutes To The Milton District Hospital, Go Station, And Major Retailers.
Location
Province ON
County Halton
Community 1028 - Co Coates
Area Halton
Rooms
Family Room No
Basement None
Kitchen 1
Separate Den/Office 1
Interior
Interior Features None
Cooling Central Air
Fireplace No
Heat Source Gas
Exterior
Parking Features None
Garage Spaces 1.0
Exposure West
Total Parking Spaces 1
Building
Story 13
Unit Features Library,Ravine,Public Transit,Park,Rec./Commun.Centre,School
Locker Owned
Others
Pets Allowed Restricted
Listed by TFN REALTY INC.






