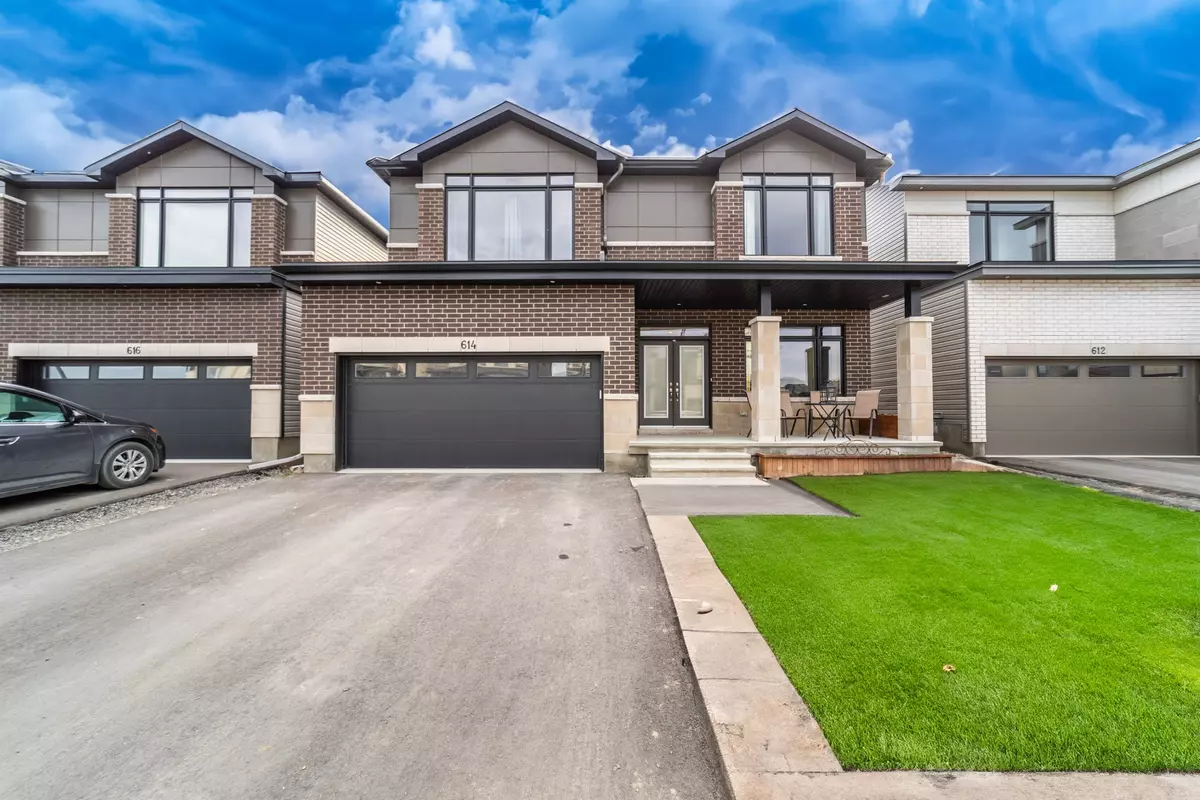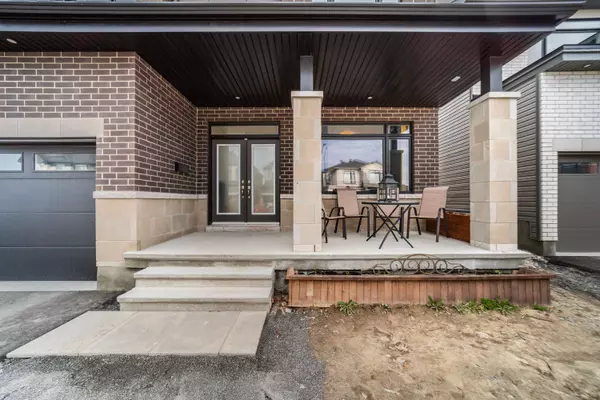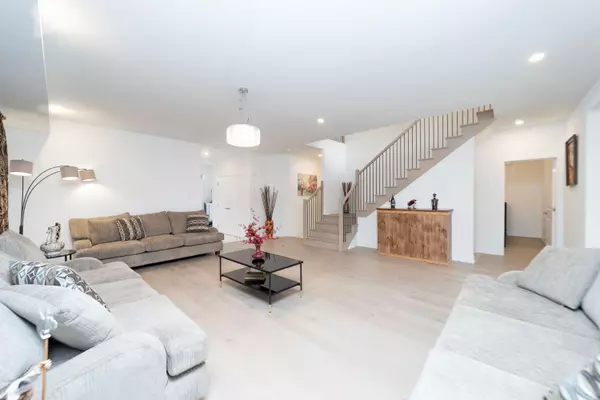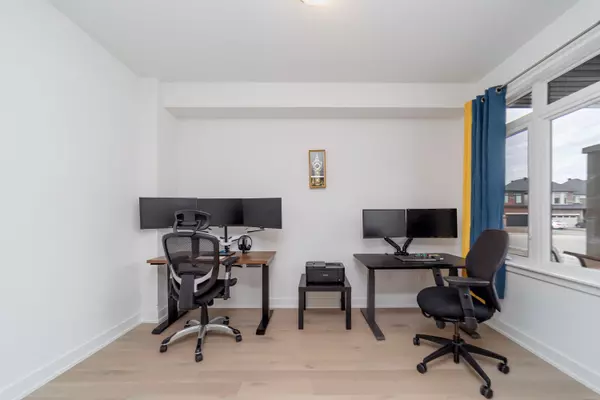6 Beds
5 Baths
6 Beds
5 Baths
Key Details
Property Type Single Family Home
Sub Type Detached
Listing Status Active
Purchase Type For Rent
Subdivision 2602 - Riverside South/Gloucester Glen
MLS Listing ID X11931425
Style 2-Storey
Bedrooms 6
Property Sub-Type Detached
Property Description
Location
Province ON
County Ottawa
Community 2602 - Riverside South/Gloucester Glen
Area Ottawa
Rooms
Family Room No
Basement Full, Finished
Kitchen 1
Separate Den/Office 1
Interior
Interior Features Storage
Cooling Central Air
Fireplaces Type Natural Gas
Fireplace Yes
Heat Source Gas
Exterior
Exterior Feature Privacy
Parking Features Lane, Inside Entry
Garage Spaces 2.0
Pool None
Roof Type Unknown
Lot Frontage 43.95
Lot Depth 149.33
Total Parking Spaces 4
Building
Unit Features Public Transit,Rec./Commun.Centre,School
Foundation Concrete
Others
Security Features Smoke Detector,Alarm System






