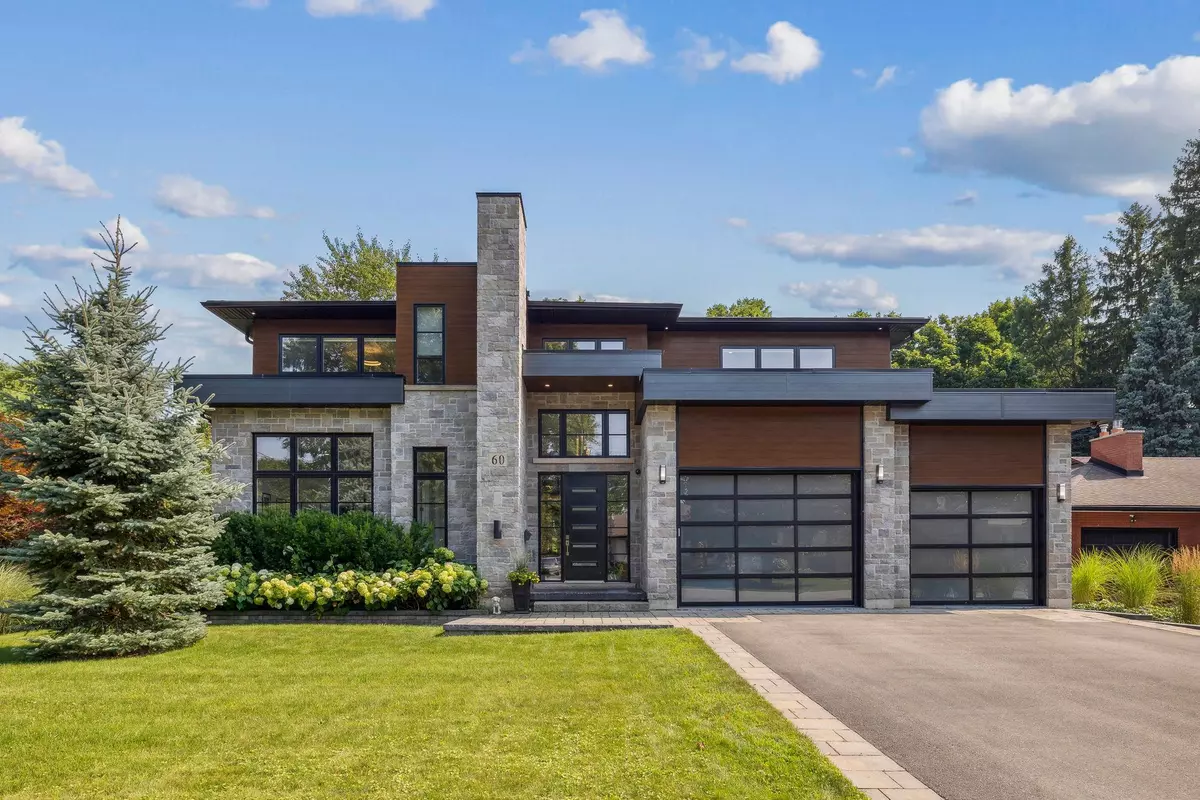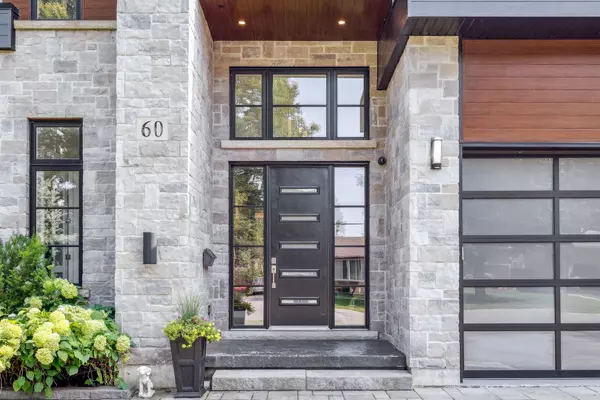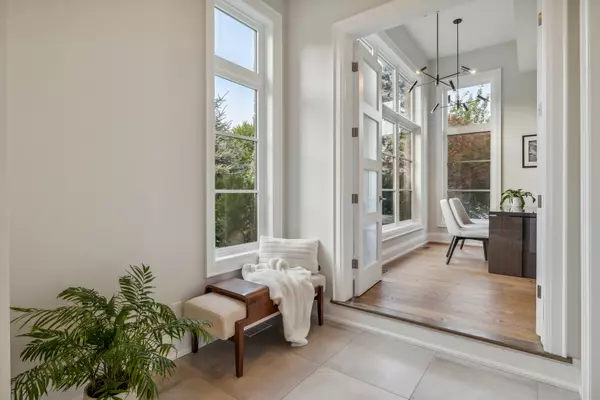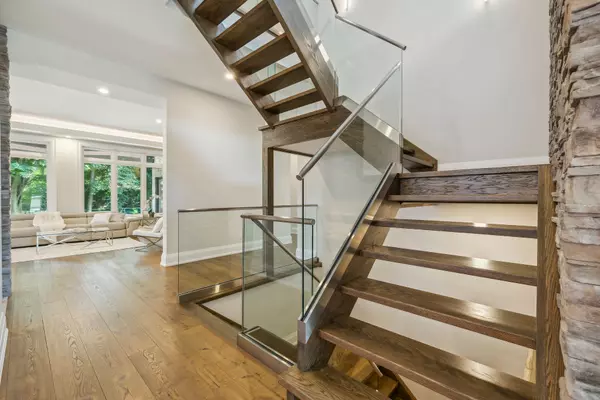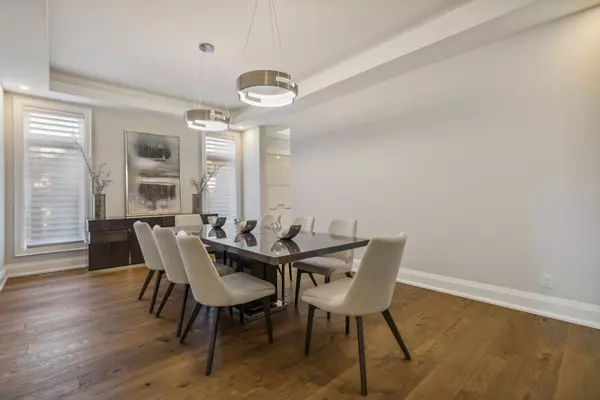REQUEST A TOUR If you would like to see this home without being there in person, select the "Virtual Tour" option and your agent will contact you to discuss available opportunities.
In-PersonVirtual Tour
$ 2,499,000
Est. payment | /mo
5 Beds
5 Baths
$ 2,499,000
Est. payment | /mo
5 Beds
5 Baths
Key Details
Property Type Single Family Home
Sub Type Detached
Listing Status Active
Purchase Type For Sale
Approx. Sqft 3500-5000
Subdivision Ancaster
MLS Listing ID X11927893
Style 2-Storey
Bedrooms 5
Annual Tax Amount $19,024
Tax Year 2024
Property Sub-Type Detached
Property Description
Welcome to 60 Garden Ave, Ancaster! This stunning 4,700 sq ft luxury home features 5 bedrooms, 5 bathrooms, and a fully finished basement with a movie theater and bar. Enjoy a Control4 sound system, security cameras, and high-end Thermador appliances, including a double oven stove, 36-inch induction cooktop, and more. The home also boasts 2 fridges, 2 dishwashers, a mini-fridge, an indoor hot tub, a sauna, and large walk-in closets. Basement furniture included (custom Hancock and Moore couches, a reclaimed wood dining table with 8 chairs, and 8 reclining chairs). Additional furniture is negotiable.
Location
Province ON
County Hamilton
Community Ancaster
Area Hamilton
Rooms
Basement Finished, Full
Kitchen 1
Interior
Interior Features None
Cooling Central Air
Inclusions Hot tub, raised garden bed, Furniture in basement (excluding treadmill), bar fridge, 2 fridges, freezer, 2 dishwashers
Exterior
Parking Features Built-In
Garage Spaces 2.0
Pool None
Roof Type Asphalt Shingle,Flat
Total Parking Spaces 8
Building
Foundation Poured Concrete
Lited by RE/MAX ESCARPMENT REALTY INC.

