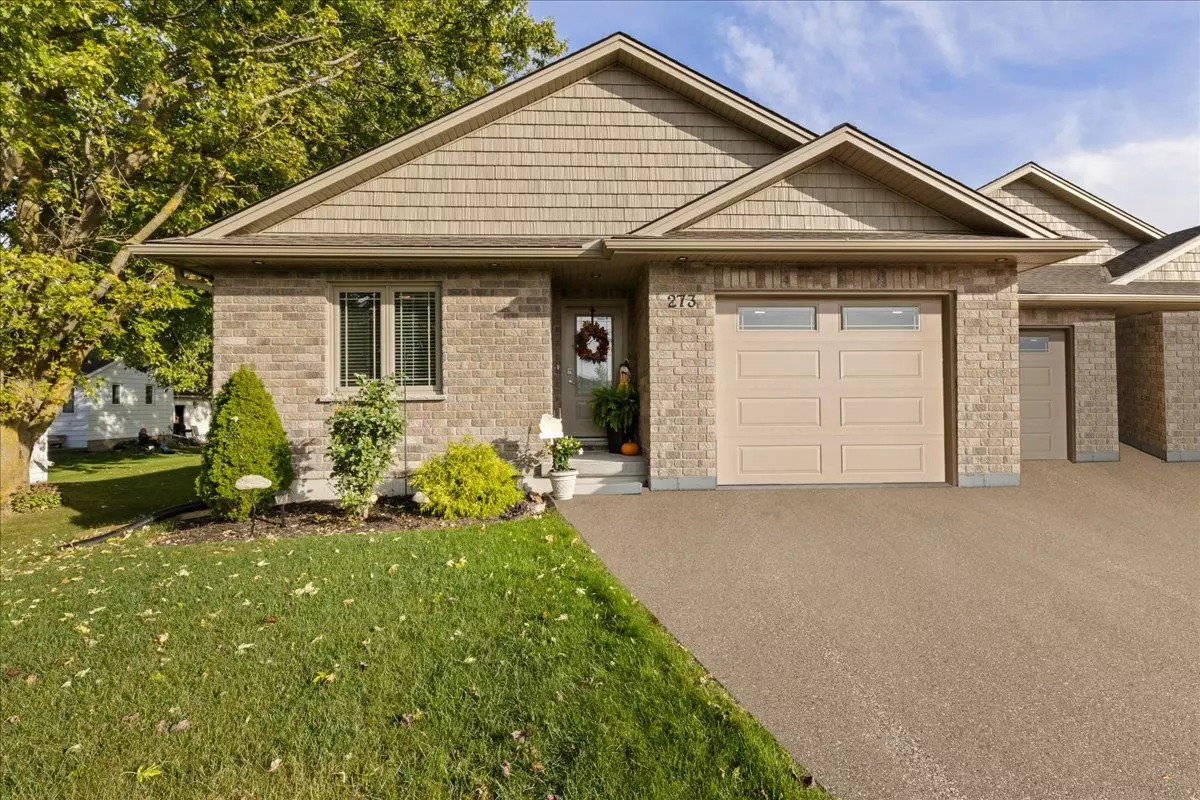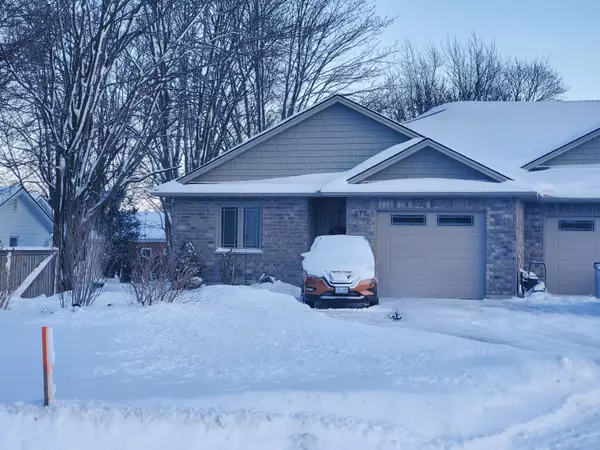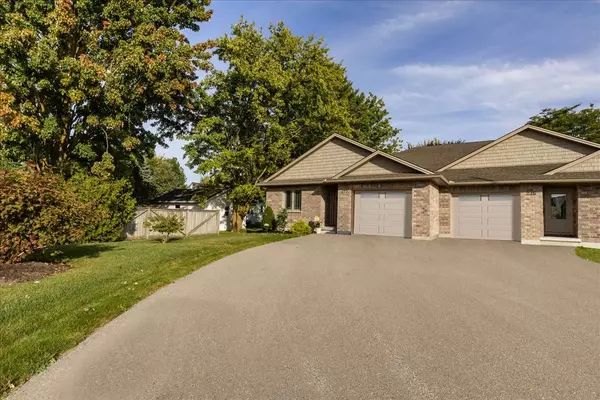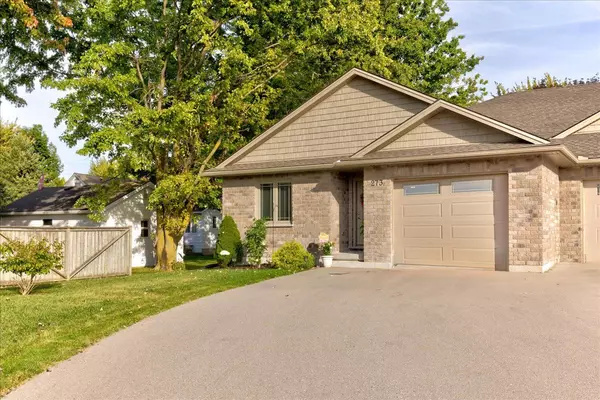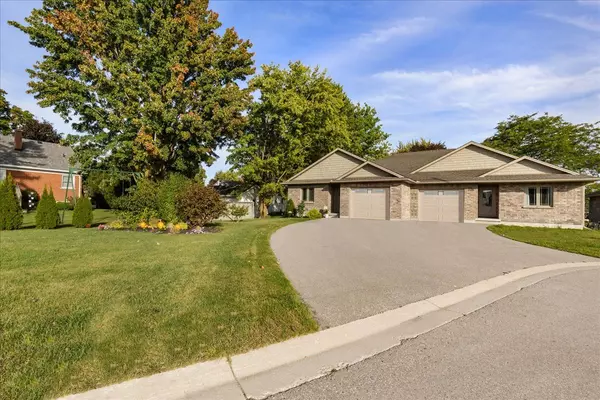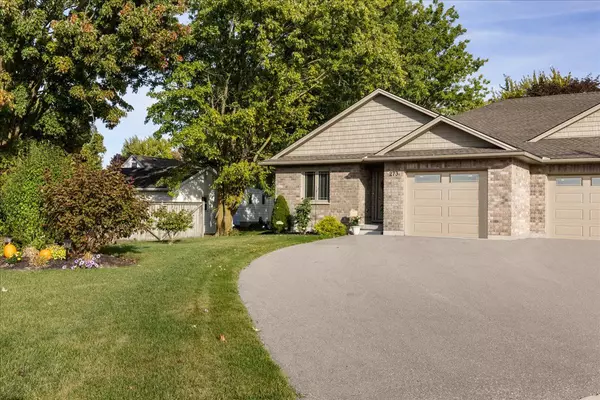REQUEST A TOUR If you would like to see this home without being there in person, select the "Virtual Tour" option and your agent will contact you to discuss available opportunities.
In-PersonVirtual Tour
$ 609,900
Est. payment | /mo
2 Beds
3 Baths
$ 609,900
Est. payment | /mo
2 Beds
3 Baths
Key Details
Property Type Multi-Family
Sub Type Semi-Detached
Listing Status Active
Purchase Type For Sale
Subdivision 31 - Elma Twp
MLS Listing ID X11926602
Style Bungalow
Bedrooms 2
Annual Tax Amount $3,523
Tax Year 2024
Property Sub-Type Semi-Detached
Property Description
Welcome to this beautifully designed, modern home! The main floor features an open-concept layout, seamlessly connecting the kitchen, dining, and living areas, perfect for both entertaining and everyday life. This home offers two spacious bedrooms, including a master suite with a walk-in closet and ensuite bath, as well as a convenient main-floor laundry room. Patio doors lead from the dining area to a stunning private backyard deck, ideal for relaxing or outdoor dining. The one-car garage adds extra convenience. The unfinished basement presents a world of potential, offering a blank canvas for your personal touch. Whether you're dreaming of additional living space, or a home gym, the possibilities are endless. Additionally, there is already a bathroom in place, providing extra convenience. This home is not just a place to live but a place to grow and create lasting memories. Don't miss the opportunity to make this property your new home!
Location
Province ON
County Perth
Community 31 - Elma Twp
Area Perth
Rooms
Family Room Yes
Basement Unfinished
Kitchen 1
Interior
Interior Features Sump Pump, Water Softener
Cooling Central Air
Inclusions Built-in Microwave, Dishwasher, Dryer, Refrigerator, Stove, Washer
Exterior
Parking Features Private
Garage Spaces 1.0
Pool None
Roof Type Asphalt Shingle
Lot Frontage 60.0
Lot Depth 110.0
Total Parking Spaces 3
Building
Foundation Poured Concrete
Others
Virtual Tour https://youriguide.com/273_mccourt_pl_atwood_on/
Listed by Royal LePage Don Hamilton Real Estate

