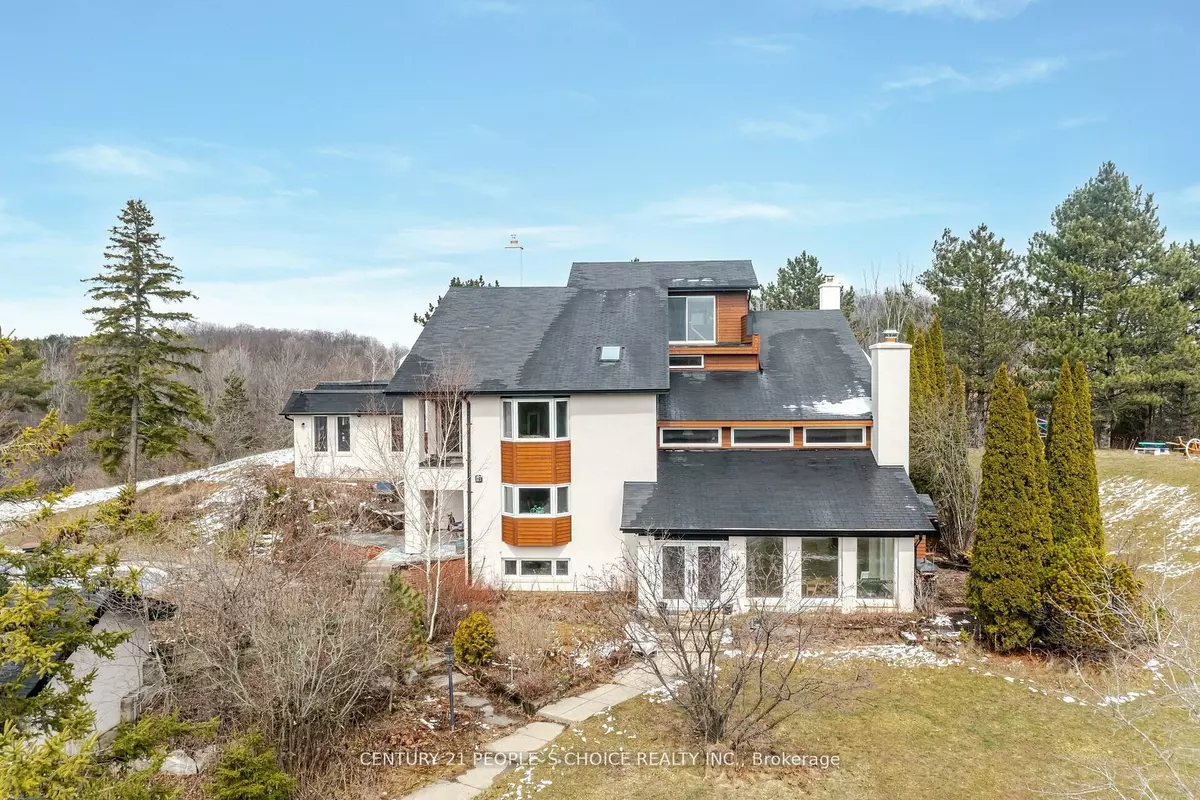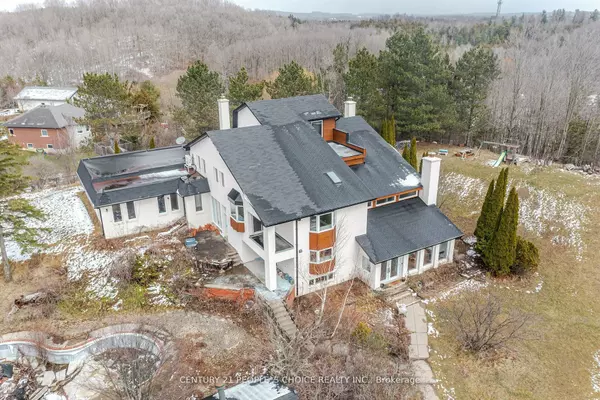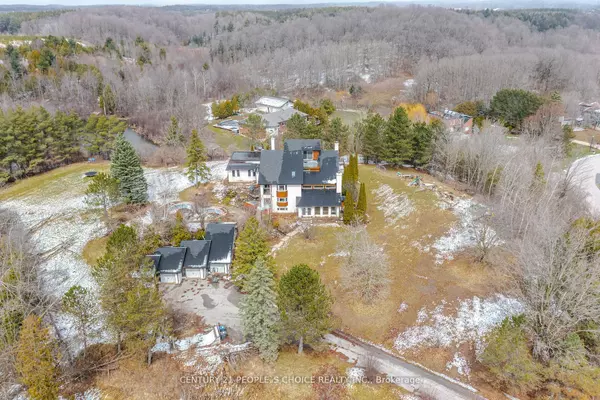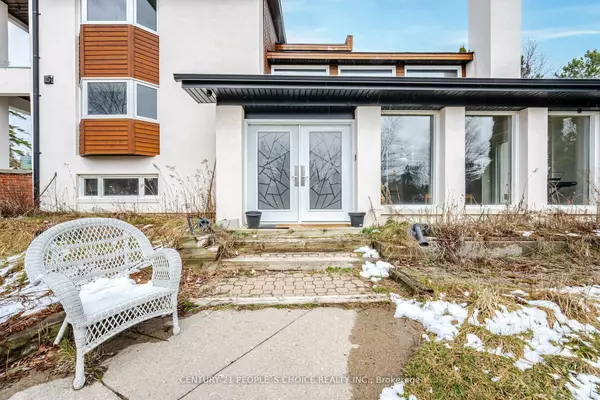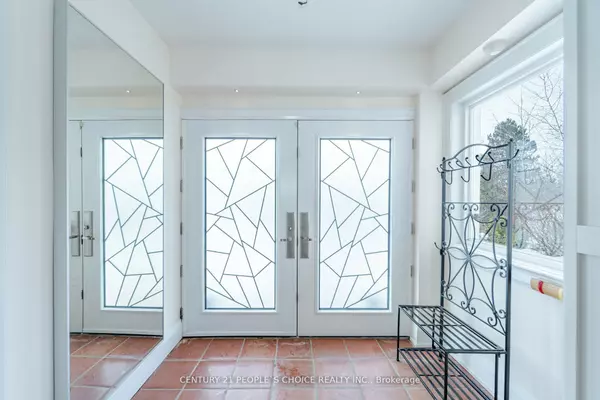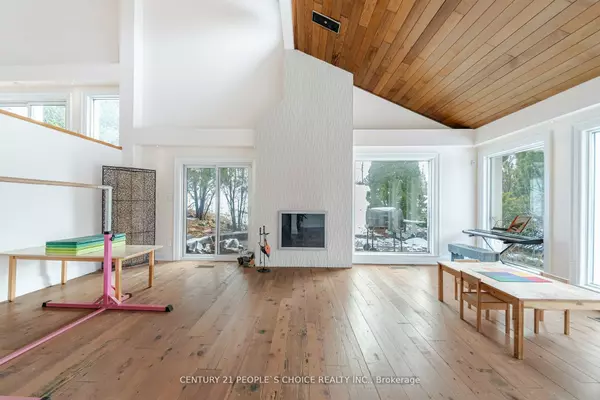REQUEST A TOUR If you would like to see this home without being there in person, select the "Virtual Tour" option and your agent will contact you to discuss available opportunities.
In-PersonVirtual Tour
$ 2,249,900
Est. payment | /mo
8 Beds
5 Baths
2 Acres Lot
$ 2,249,900
Est. payment | /mo
8 Beds
5 Baths
2 Acres Lot
Key Details
Property Type Single Family Home
Sub Type Detached
Listing Status Active
Purchase Type For Sale
Approx. Sqft 5000 +
Subdivision Rural Caledon
MLS Listing ID W11917134
Style Other
Bedrooms 8
Annual Tax Amount $13,026
Tax Year 2024
Lot Size 2.000 Acres
Property Sub-Type Detached
Property Description
Situated on a private ravine lot, this unique multi-level mansion with 6,500+ ft living space and Albion Hills Conservation Park steps away from its backyard will provide peace and serenity.Loft-style home located on a majestic hill with breathtaking 360-degree views. Some of the highlights of this property include approximately 3.7 acres of land, open concept w/18+ ft high ceilings, various walk-outs to beautiful nature-filled property, large and bright kitchen,5bedrooms, master bedroom with ensuite and walk-in boutique closet, 5 washrooms, 3 fireplaces,4balconies,2 laundry rooms, enormous open entertainment/game room with ball pit and cinema-stylescreen, steam shower, library with coffered ceiling and built-in custom bookshelves, walk-in wine cellar, LED motion staircase lighting, pot lights through the entire house, all windows re-inforced with 3M security film, heated floor at entrance, inground pool(as is), substantial 4 car garage,pond used for skating in the winter. **EXTRAS** Minutes away from Caledon East, Bolton, multiple schools, and community centres. If Listing agent Has An Exclusive Tour With Buyer That Then Submits An Offer Through another Co-Op agent, Co-Op Fee Shall Be Reduced To 1%
Location
Province ON
County Peel
Community Rural Caledon
Area Peel
Zoning Residential
Rooms
Basement Finished
Kitchen 1
Interior
Interior Features None
Cooling Central Air
Inclusions Fridge, stove (As is), washer, dryer, all electrical fixtures, all window coverings.
Exterior
Parking Features Detached
Garage Spaces 4.0
Pool Inground
Roof Type Unknown
Total Parking Spaces 14
Building
Foundation Not Applicable
Lited by CENTURY 21 PEOPLE`S CHOICE REALTY INC.

