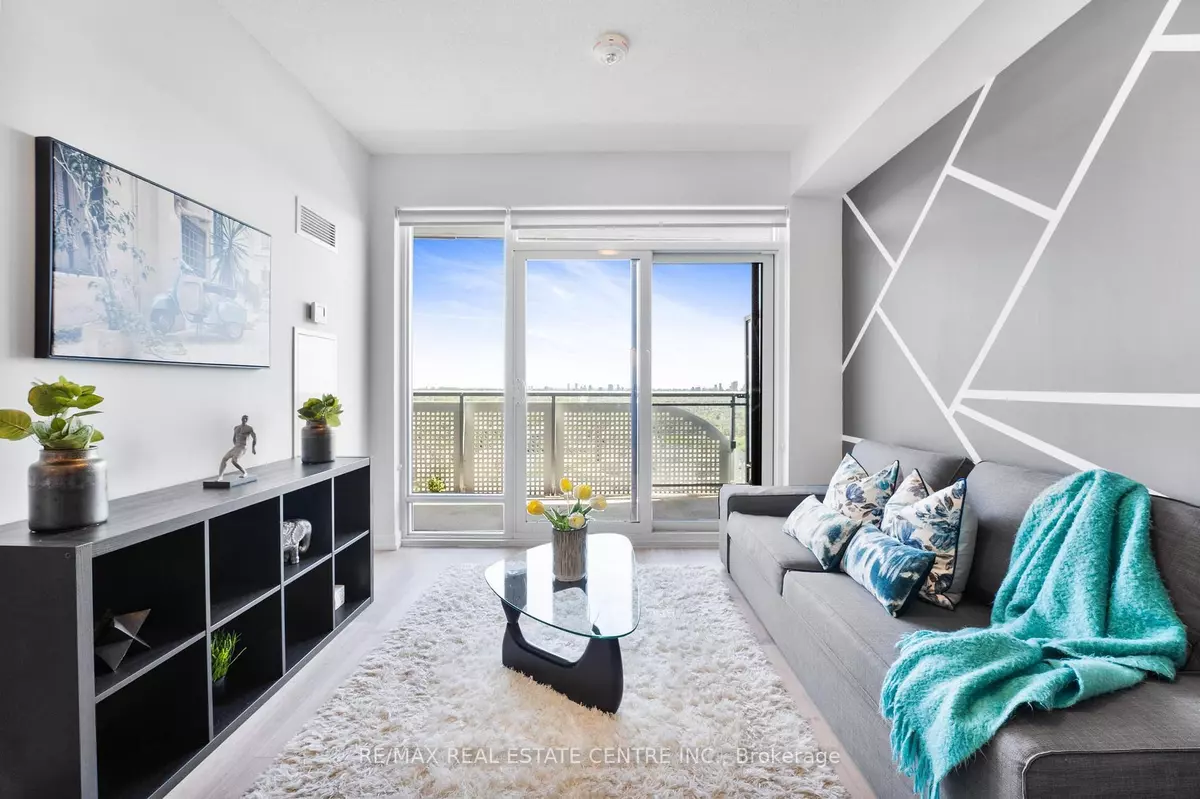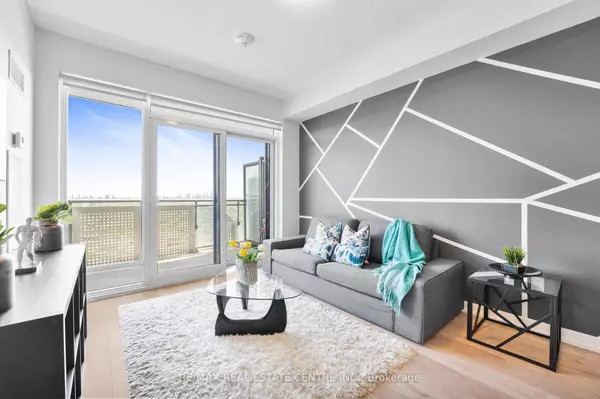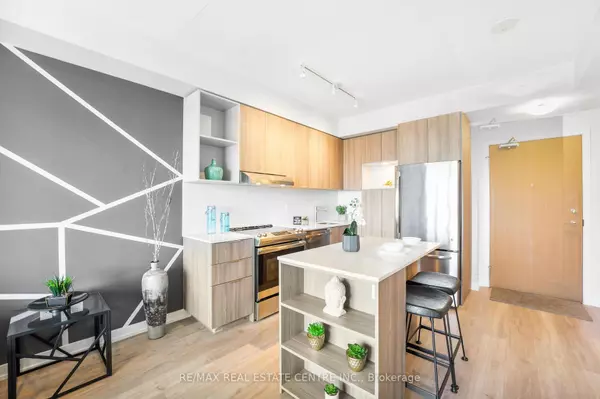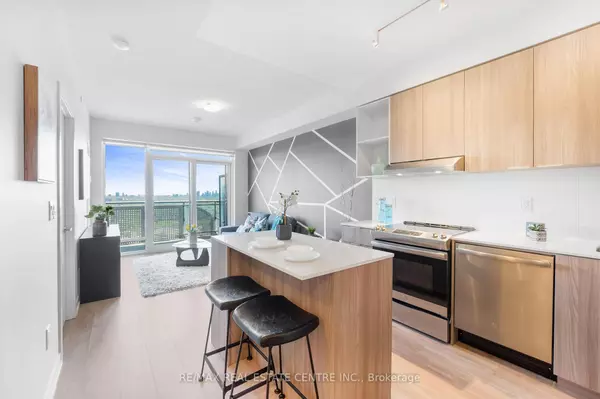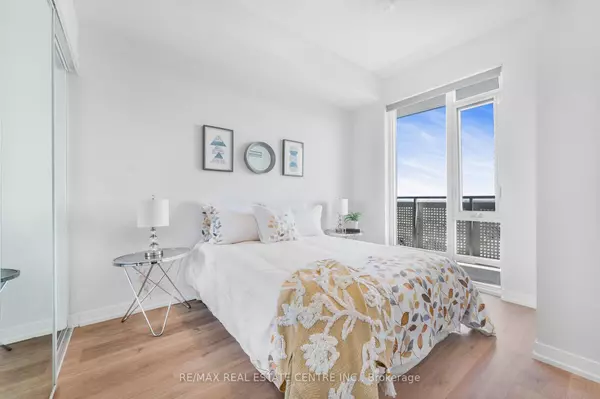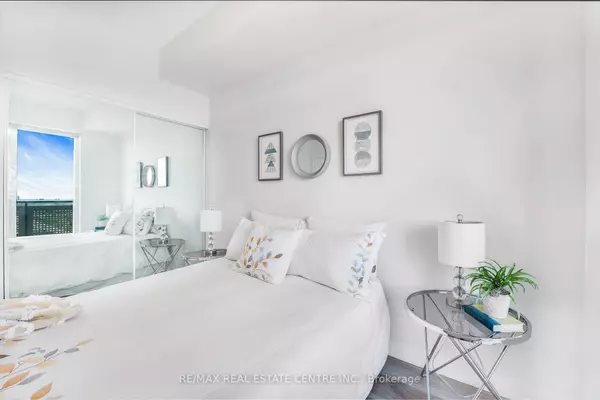REQUEST A TOUR If you would like to see this home without being there in person, select the "Virtual Tour" option and your agent will contact you to discuss available opportunities.
In-PersonVirtual Tour
$ 2,500
1 Bed
1 Bath
$ 2,500
1 Bed
1 Bath
Key Details
Property Type Condo
Sub Type Condo Apartment
Listing Status Active
Purchase Type For Rent
Approx. Sqft 500-599
Subdivision Erin Mills
MLS Listing ID W11915695
Style Apartment
Bedrooms 1
Property Sub-Type Condo Apartment
Property Description
Stunning LOWER PENTHOUSE suite in the Arc Condos of Mississauga. Approx 100 sq. ft. Balcony. Ready to Move In March 2025. Feat. Beautiful Eat-In Kitchen With Island & Open Concept Living Space. Lots of Upgrades! Equipped with SS/Fridge, SS/Stove, Washer/Dryer, B/I Dishwasher, Microwave & En-suite Laundry. Stylish-Modern Finishes Everywhere! Facing south EAST. Very Bright, Lots of Sunlight! 9 Ft. Ceilings! **EXTRAS** State of the Art Amenities with B ball Court, Fitness Room, Library, Bar/Lounge, Outdoor Terrace for BBQ & Guest Suites. Rare Find, comes with 1 Underground Parking and 1 Locker.
Location
Province ON
County Peel
Community Erin Mills
Area Peel
Rooms
Basement None
Kitchen 1
Interior
Interior Features Auto Garage Door Remote, Built-In Oven, Carpet Free, Guest Accommodations, Intercom, Separate Hydro Meter, Storage, Storage Area Lockers, Ventilation System
Cooling Central Air
Laundry Ensuite
Exterior
Parking Features Underground
Garage Spaces 1.0
Exposure East
Total Parking Spaces 1
Lited by ROYAL LEPAGE SIGNATURE REALTY

