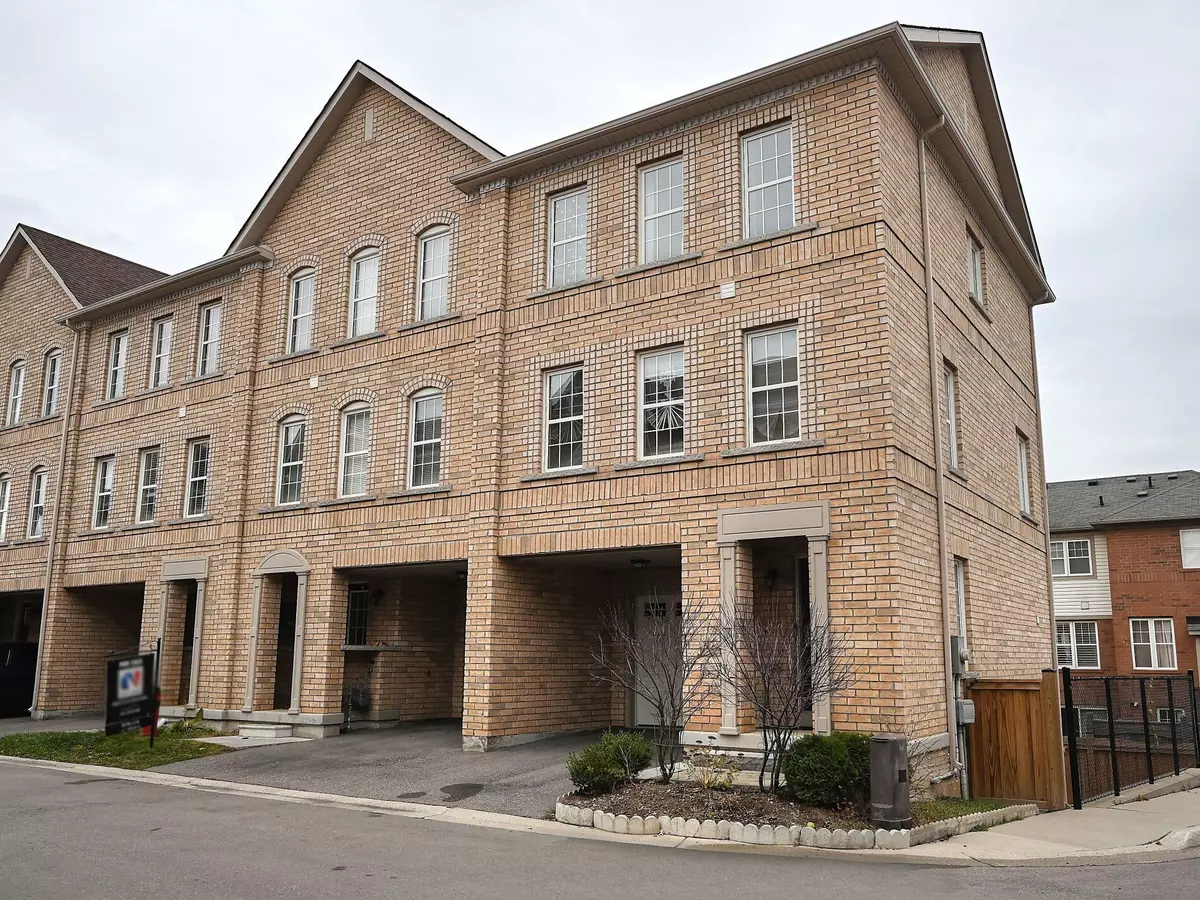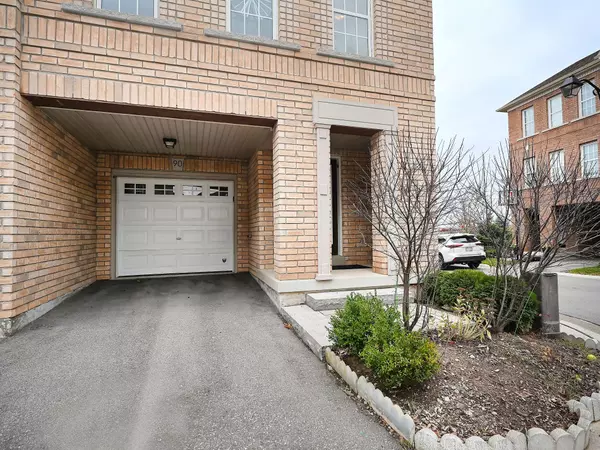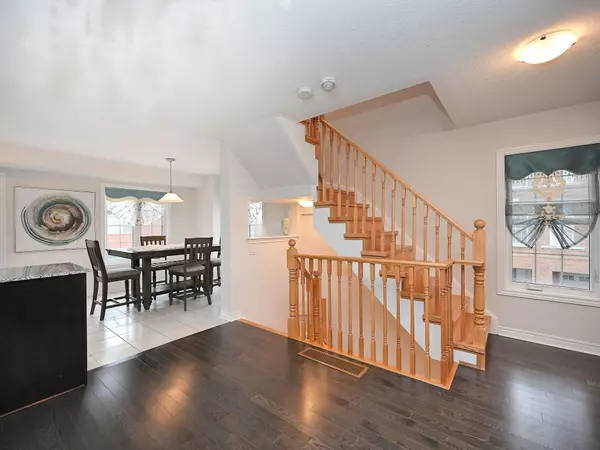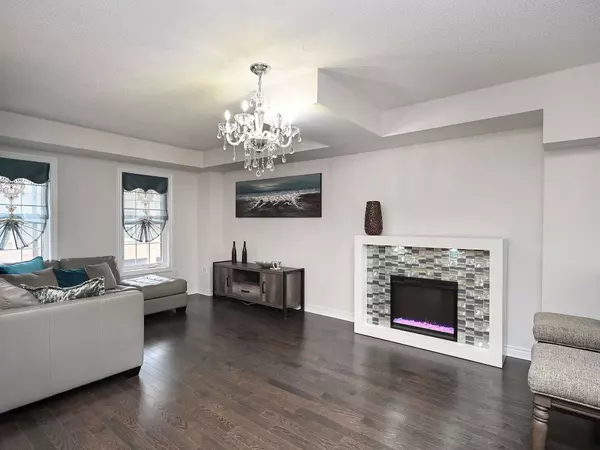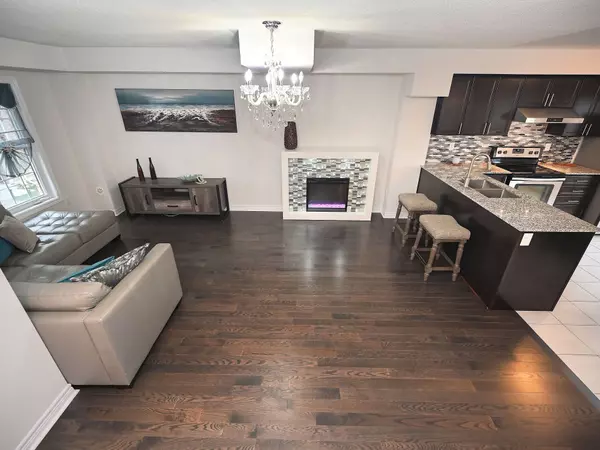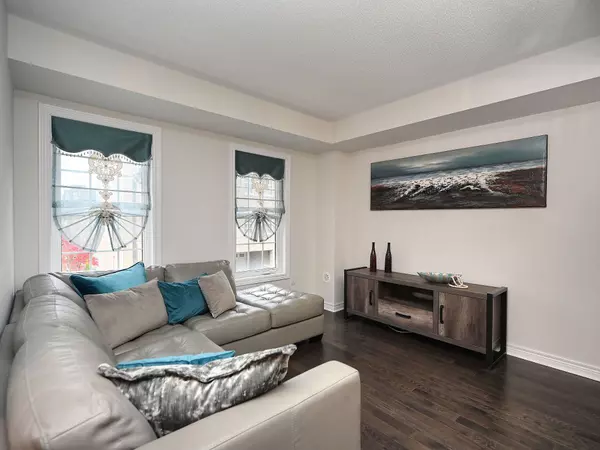3 Beds
4 Baths
3 Beds
4 Baths
Key Details
Property Type Condo, Townhouse
Sub Type Att/Row/Townhouse
Listing Status Active
Purchase Type For Sale
Approx. Sqft 1500-2000
Subdivision 1019 - Wm Westmount
MLS Listing ID W11914199
Style 3-Storey
Bedrooms 3
Annual Tax Amount $4,100
Tax Year 2024
Property Sub-Type Att/Row/Townhouse
Property Description
Location
Province ON
County Halton
Community 1019 - Wm Westmount
Area Halton
Rooms
Family Room No
Basement Apartment, Finished with Walk-Out
Kitchen 2
Separate Den/Office 1
Interior
Interior Features None
Cooling Central Air
Fireplace No
Heat Source Gas
Exterior
Parking Features Private
Garage Spaces 1.0
Pool None
Roof Type Asphalt Shingle
Lot Frontage 22.0
Lot Depth 61.67
Total Parking Spaces 2
Building
Unit Features Public Transit,School,Park,Place Of Worship
Foundation Block
Others
Monthly Total Fees $130
ParcelsYN Yes
Virtual Tour https://view.tours4listings.com/2280-baronwood-drive--90-oakville/nb/

