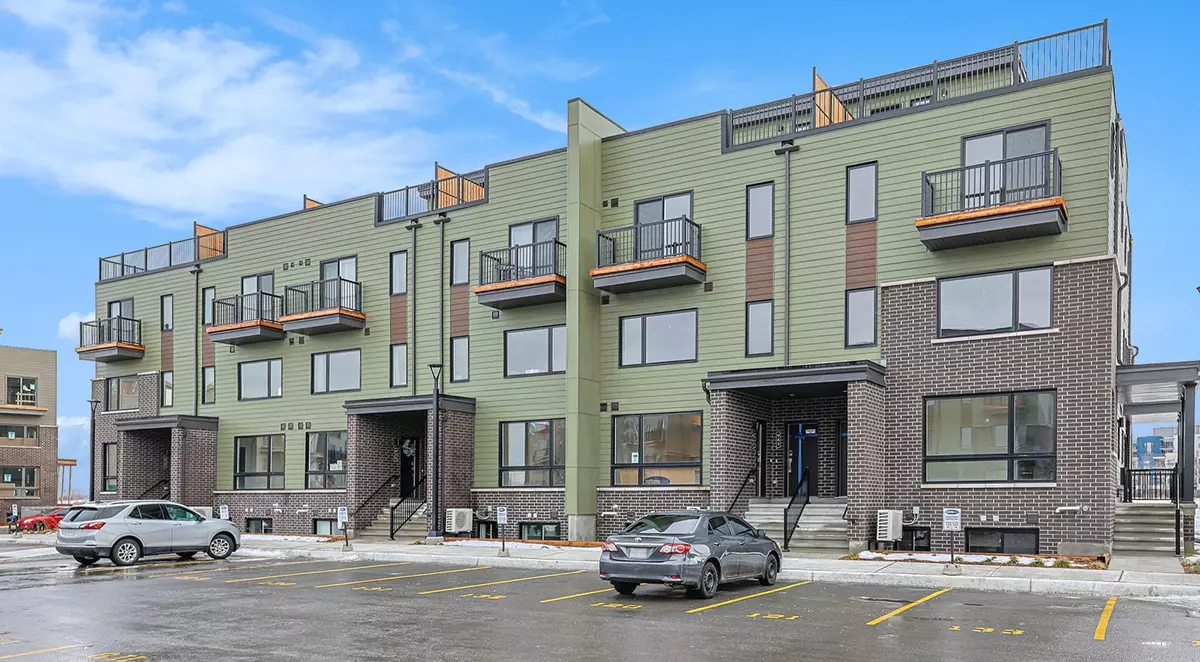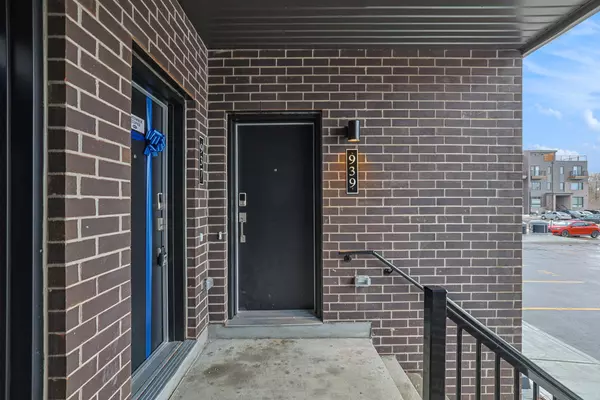REQUEST A TOUR If you would like to see this home without being there in person, select the "Virtual Tour" option and your agent will contact you to discuss available opportunities.
In-PersonVirtual Tour
$ 389,990
Est. payment | /mo
2 Baths
$ 389,990
Est. payment | /mo
2 Baths
Key Details
Property Type Condo
Sub Type Condo Apartment
Listing Status Active
Purchase Type For Sale
Approx. Sqft 900-999
Subdivision 3104 - Cfb Rockcliffe And Area
MLS Listing ID X11911622
Style 2-Storey
HOA Fees $230
Tax Year 2024
Property Sub-Type Condo Apartment
Property Description
Be the first to live in this brand new 2Bed/2Bath stacked home in Wateridge's master planned community, steps from the Ottawa River and a quick drive to downtown. This community is filled with parks, trails and amazing amenities. The Britannia unit has a bright, sun filled open floor plan featuring 9 ceilings on both levels. The main level features laminate flooring throughout and an upgraded floor plan which includes a powder room. The kitchen boasts modern white cabinets, quartz countertops, backsplash and a breakfast bar overlooking the living and dining room. Lower level with two spacious bedrooms, plenty of closet space. Full bath features quartz countertops and undermount sinks. One outdoor parking space is included. Three appliance voucher included. Free Rogers Ignite Internet for one year. Colour Package and Floor plans attached. Interim occupancy fees will be covered by the builder!
Location
Province ON
County Ottawa
Community 3104 - Cfb Rockcliffe And Area
Area Ottawa
Rooms
Family Room No
Basement Full, Finished
Kitchen 1
Separate Den/Office 2
Interior
Interior Features Storage
Cooling Central Air
Fireplace No
Heat Source Gas
Exterior
Parking Features Surface
Roof Type Unknown
Exposure South
Total Parking Spaces 1
Building
Story Lower
Unit Features Public Transit,Park
Foundation Concrete
Locker None
Others
Pets Allowed Restricted
Virtual Tour https://my.matterport.com/show/?m=RM2ZUXDP7o7
Listed by EXP REALTY






