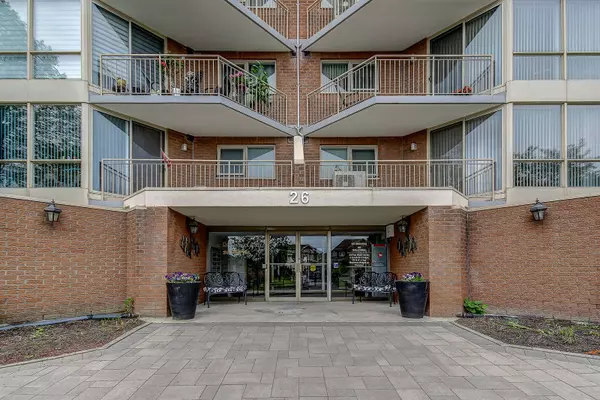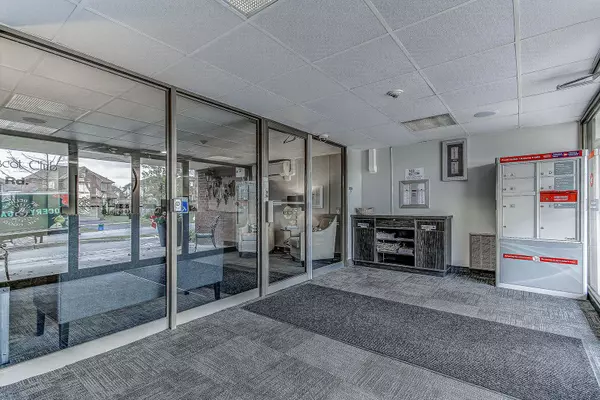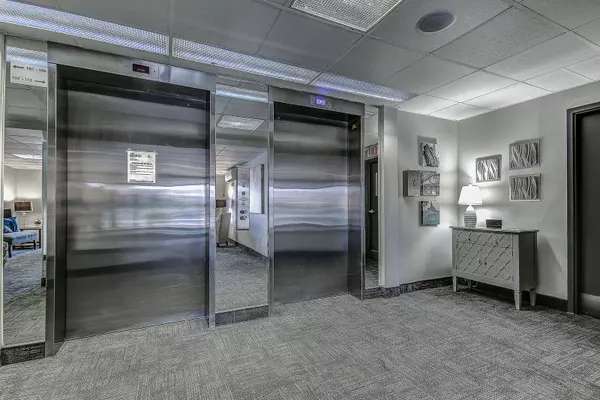REQUEST A TOUR If you would like to see this home without being there in person, select the "Virtual Tour" option and your advisor will contact you to discuss available opportunities.
In-PersonVirtual Tour
$ 629,900
Est. payment | /mo
2 Beds
2 Baths
$ 629,900
Est. payment | /mo
2 Beds
2 Baths
Key Details
Property Type Condo
Sub Type Condo Apartment
Listing Status Active
Purchase Type For Sale
Approx. Sqft 1200-1399
Subdivision Georgetown
MLS Listing ID W11909111
Style Apartment
Bedrooms 2
HOA Fees $851
Annual Tax Amount $2,700
Tax Year 2024
Property Sub-Type Condo Apartment
Property Description
Welcome to The Royal Ascot. A clean, well maintained 7 story building in Georgetown. This unit is The Bristol unit 1237 sq ft. with 2 bedrooms and 2 bathrooms. The master suite has an ensuite with a walk-in closet. The living room/dining room is a large open concept space with bright floor to ceiling windows and a walk out to the balcony. The kitchen has a pass through to the dining room. The building has a gym, billiards room, a party room with a full kitchen for residents to use, bike parking and a common use BBQ. This unit has one underground parking space and one locker.
Location
Province ON
County Halton
Community Georgetown
Area Halton
Rooms
Family Room No
Basement None
Kitchen 1
Interior
Interior Features None
Cooling Wall Unit(s)
Fireplace No
Heat Source Electric
Exterior
Parking Features Private
Garage Spaces 1.0
Exposure South
Total Parking Spaces 1
Building
Story 03
Unit Features Hospital,Library,Park,Place Of Worship,Ravine,School
Locker Owned
Others
Pets Allowed Restricted
Listed by RE/MAX REAL ESTATE CENTRE INC.






