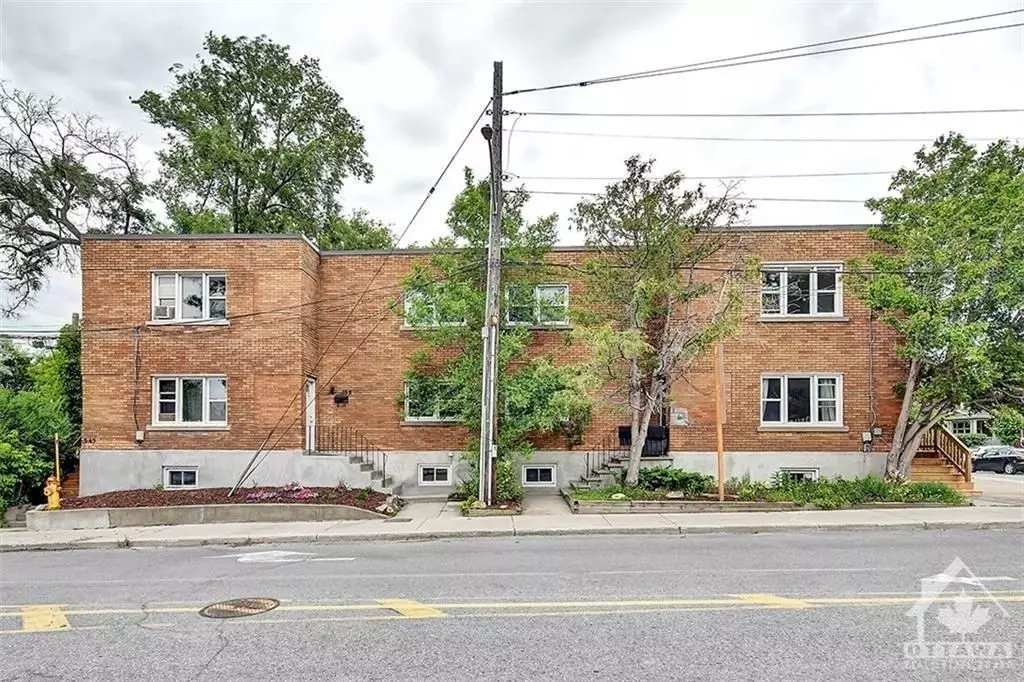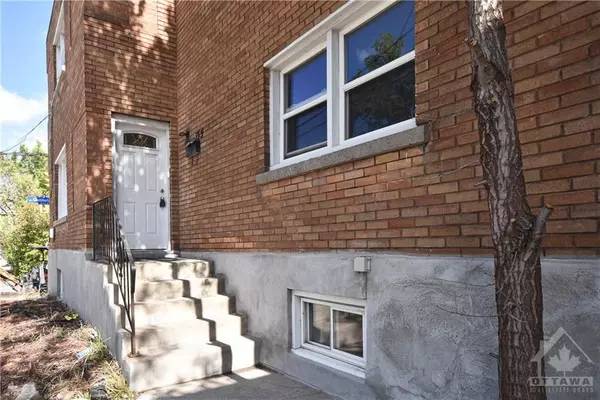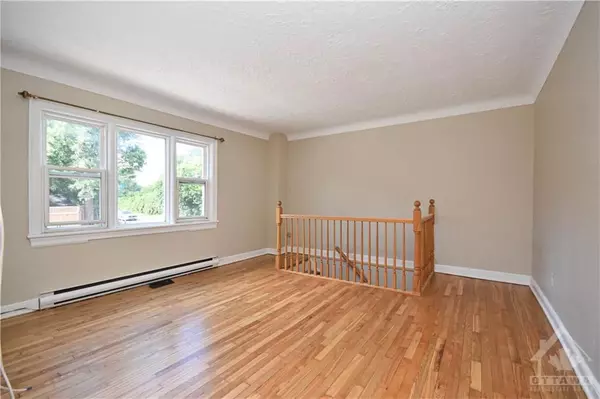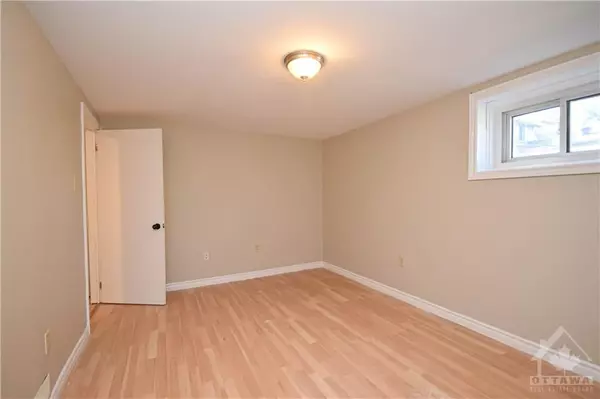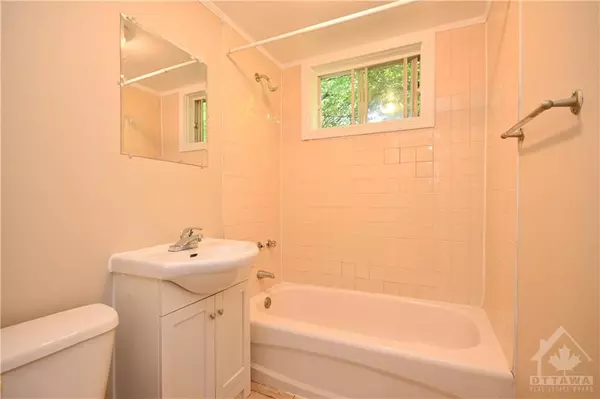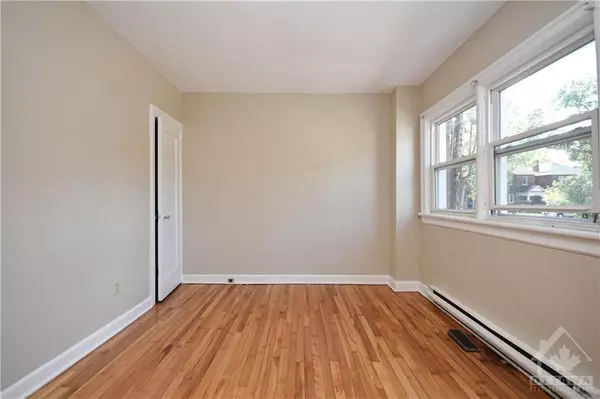REQUEST A TOUR If you would like to see this home without being there in person, select the "Virtual Tour" option and your agent will contact you to discuss available opportunities.
In-PersonVirtual Tour
$ 1,649,000
Est. payment | /mo
4 Beds
5 Baths
$ 1,649,000
Est. payment | /mo
4 Beds
5 Baths
Key Details
Property Type Multi-Family
Sub Type Fourplex
Listing Status Active
Purchase Type For Sale
Subdivision 4401 - Glebe
MLS Listing ID X10423185
Style 2-Storey
Bedrooms 4
Annual Tax Amount $12,620
Tax Year 2024
Property Sub-Type Fourplex
Property Description
**Exceptional Investment Opportunity in the Glebe!**Take advantage of this solid building designed as a fourplex, featuring two spacious 2-bedroom units, two generous 4-bedroom units, and an additional 1-bedroom unit, Flooring: Tile, Hardwood and Laminate. Located at the vibrant northeast corner of Percy and Glendale, this highly sought-after area is currently generating over $107,000 in revenue with excellent growth potential! The building offers open parking for three cars; all apartments are easy to rent. You'll love the prime Centertown location, steps from shopping and dining, and a short drive to Parliament Hill and downtown. The O-TRAIN is just 25 minutes away, with nearby parks like Glebe Memorial Park, Chamberlain Park and McNabb Park enhancing the urban lifestyle. The recent fire retrofit in 2020 adds peace of mind, and the fourplex + 1( non-compliant) unit can be financed at favourable residential interest rates. This is a rare opportunity, so don't miss out on this outstanding investment!
Location
Province ON
County Ottawa
Community 4401 - Glebe
Area Ottawa
Rooms
Family Room No
Basement Full, Partially Finished
Kitchen 5
Interior
Interior Features None
Cooling None
Fireplace No
Heat Source Gas
Exterior
Exterior Feature Deck
Parking Features Private, Front Yard Parking
Pool None
Roof Type Unknown
Lot Frontage 33.01
Lot Depth 100.0
Total Parking Spaces 3
Building
Story 2
Unit Features Public Transit,Park,School Bus Route
Foundation Unknown
Others
Security Features Unknown
ParcelsYN No
Listed by ROYAL LEPAGE TEAM REALTY

