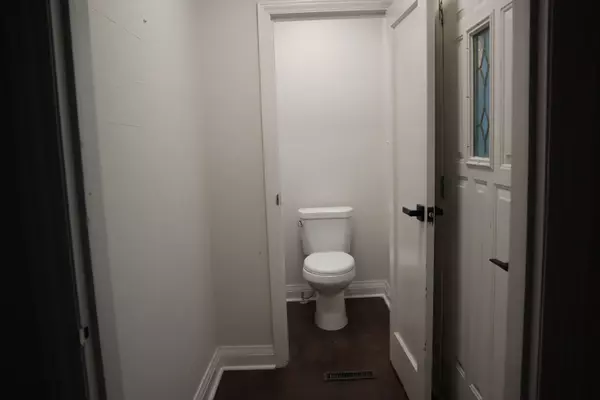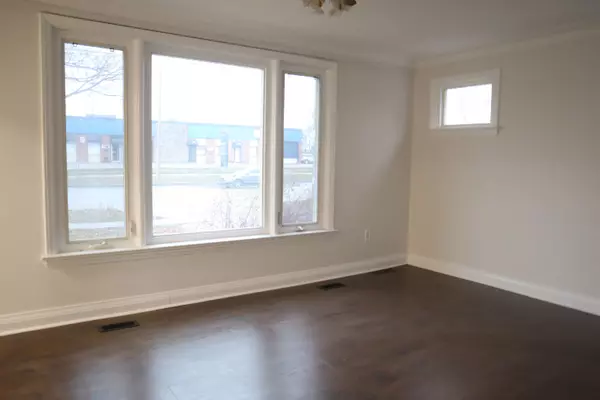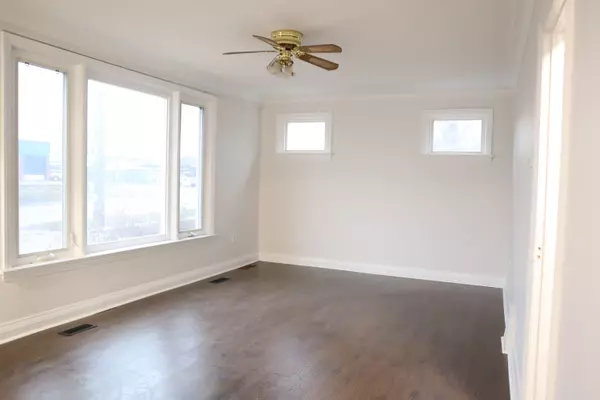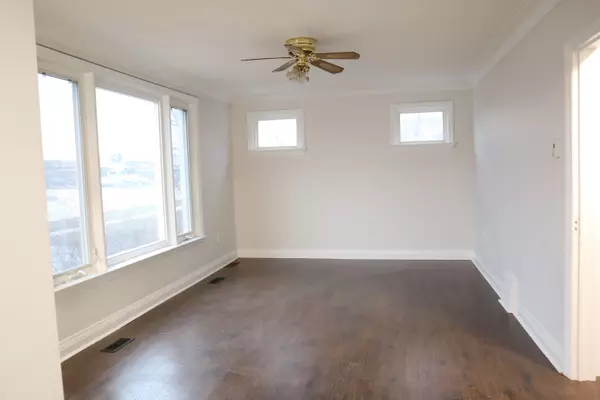REQUEST A TOUR If you would like to see this home without being there in person, select the "Virtual Tour" option and your agent will contact you to discuss available opportunities.
In-PersonVirtual Tour
$ 3,050
3 Beds
2 Baths
$ 3,050
3 Beds
2 Baths
Key Details
Property Type Single Family Home
Sub Type Detached
Listing Status Active
Purchase Type For Rent
Subdivision Alderwood
MLS Listing ID W11894500
Style 1 1/2 Storey
Bedrooms 3
Property Sub-Type Detached
Property Description
Client Remarks***Fully renovated with Newly build extra washroom. House Available Immediately****, Incredible Location! Affordable, Stunning, Huge 61X140 Ft. Lot , Both Backs & Sides Onto Douglas Park. Sunfilled & Spacious With South Facing Backyard. Walk To Ttc, Sherway Grdns, Farm Boy And Schools. Minutes To Hwys, Great Schools, Ttc, Shopping, All Amenities. Having one Wall A/C in one bedroom. Lots Of Parking! No one lived after the renovation, worth seeing........... **EXTRAS** Utilities spilt is 70%
Location
Province ON
County Toronto
Community Alderwood
Area Toronto
Rooms
Basement Full, Partial Basement
Kitchen 1
Interior
Interior Features Carpet Free
Cooling Window Unit(s)
Inclusions Fridge/Stove, R/Hood/All Elfs/Fans/Window Cov/Washer, Hwt(R), Excl-Freezer. Updated Windows/Elect Brkrs.
Laundry Laundry Room
Exterior
Parking Features Detached
Pool None
Roof Type Fibreglass Shingle
Total Parking Spaces 8
Building
Foundation Concrete
Lited by RIGHT AT HOME REALTY






