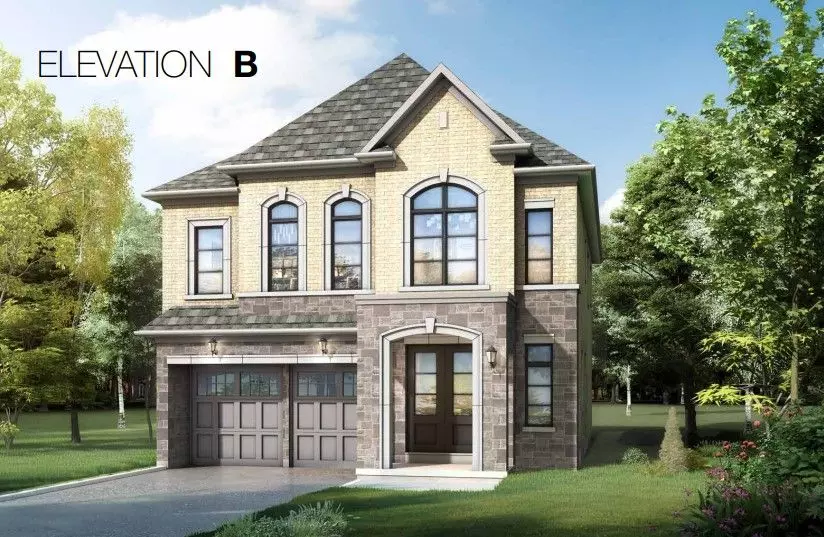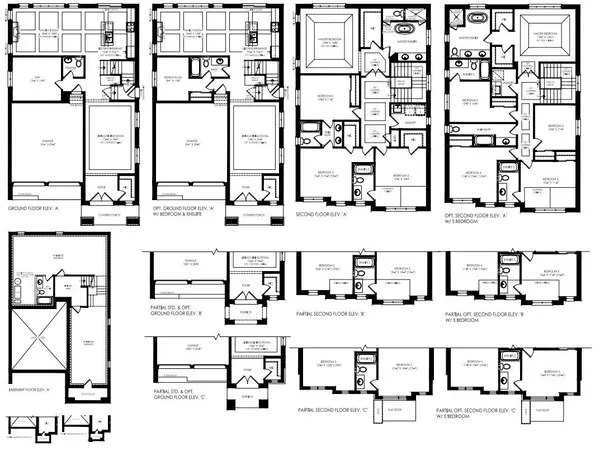REQUEST A TOUR If you would like to see this home without being there in person, select the "Virtual Tour" option and your agent will contact you to discuss available opportunities.
In-PersonVirtual Tour
$ 1,499,999
Est. payment | /mo
4 Beds
4 Baths
$ 1,499,999
Est. payment | /mo
4 Beds
4 Baths
Key Details
Property Type Single Family Home
Sub Type Detached
Listing Status Active
Purchase Type For Sale
Approx. Sqft 2500-3000
Subdivision Sandringham-Wellington North
MLS Listing ID W11893788
Style 2-Storey
Bedrooms 4
Tax Year 2024
Property Sub-Type Detached
Property Description
***THIS IS AN ASSIGNMENT SALE*** 4 bedroom/3.5 bathroom detached home located in Mayfield area of Brampton. The Walnut Elevation B is the floorplan for this gorgeous home boasting almost 3000 square ft of comfortable living space and design. Included in this dream abode is $70,000 worth of upgrades! DiGreen homes is the builder and Countryside Fields is the name of the project. Further information can be located on the attached brochures as well as the floorplans and information on the bonus upgrades. **EXTRAS** Please see attached listing Floor Plans for Elevation B, Model Walnut for measurements.
Location
Province ON
County Peel
Community Sandringham-Wellington North
Area Peel
Rooms
Family Room Yes
Basement Unfinished
Kitchen 1
Interior
Interior Features None
Cooling Central Air
Fireplace Yes
Heat Source Gas
Exterior
Parking Features Private Double
Garage Spaces 2.0
Pool None
Roof Type Asphalt Shingle
Total Parking Spaces 4
Building
Unit Features Place Of Worship
Foundation Concrete, Brick
Others
Security Features Carbon Monoxide Detectors,Smoke Detector
ParcelsYN No
Listed by RANEX REALTY GROUP INC.


