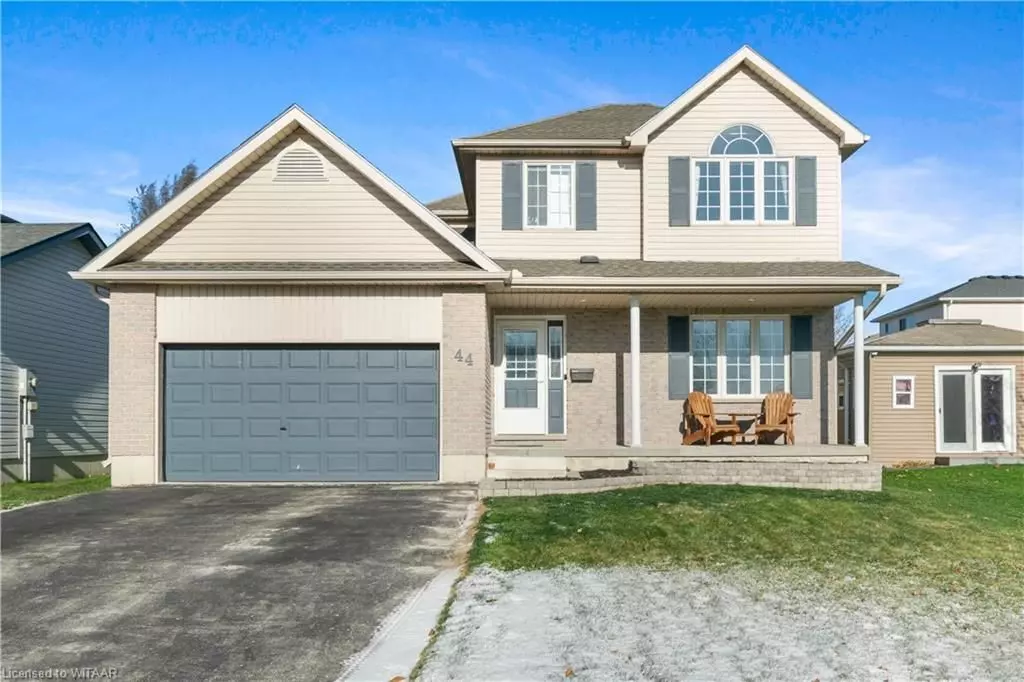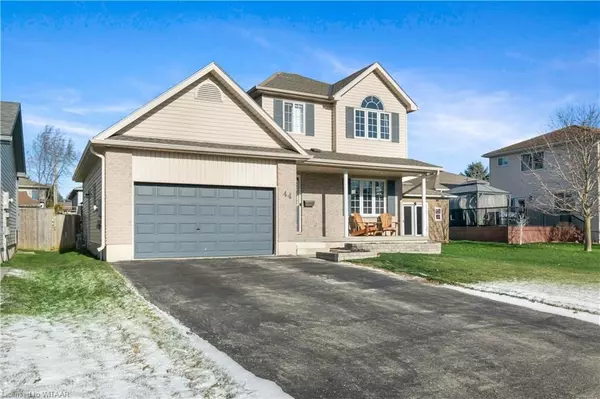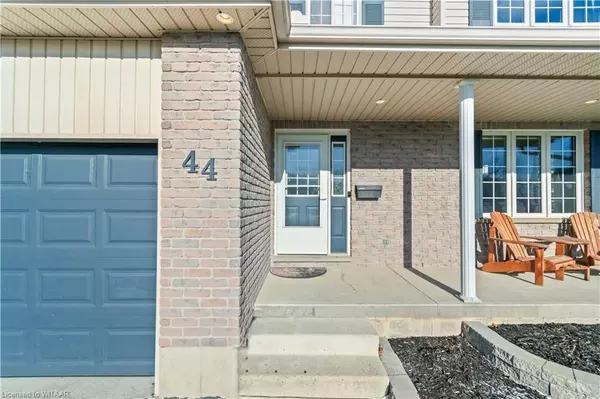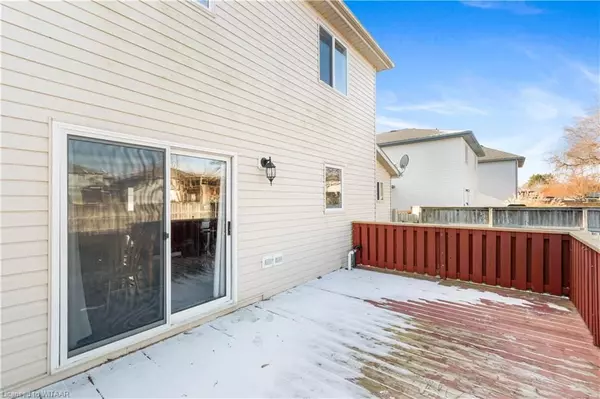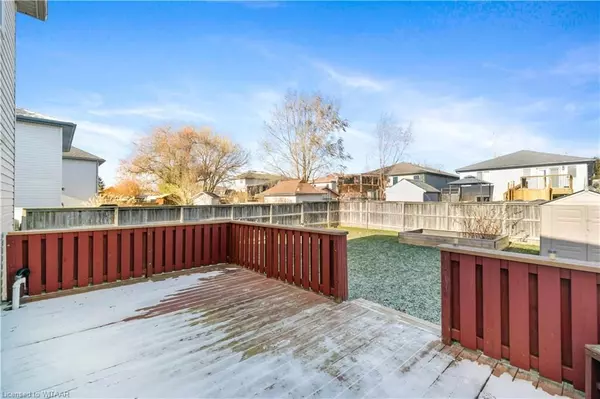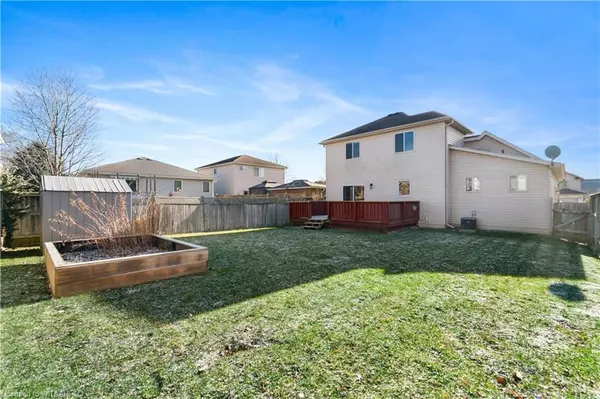3 Beds
3 Baths
2,014 SqFt
3 Beds
3 Baths
2,014 SqFt
Key Details
Property Type Single Family Home
Sub Type Detached
Listing Status Pending
Purchase Type For Sale
Square Footage 2,014 sqft
Price per Sqft $317
Subdivision Tillsonburg
MLS Listing ID X11892029
Style 2-Storey
Bedrooms 3
Annual Tax Amount $3,399
Tax Year 2024
Property Sub-Type Detached
Property Description
Location
Province ON
County Oxford
Community Tillsonburg
Area Oxford
Zoning RES
Rooms
Family Room No
Basement Partially Finished, Full
Kitchen 1
Interior
Interior Features Bar Fridge, Sump Pump
Cooling Central Air
Fireplaces Type Electric
Inclusions Carbon Monoxide Detector, Dishwasher, Dryer, Garage Door Opener, Microwave, Refrigerator, Smoke Detector, Stove, Washer, Window Coverings
Exterior
Exterior Feature Deck, Privacy, Porch, Year Round Living
Parking Features Front Yard Parking, Private Double, Other, Inside Entry
Garage Spaces 1.5
Pool None
Roof Type Asphalt Shingle
Lot Frontage 46.75
Lot Depth 112.47
Exposure North
Total Parking Spaces 5
Building
Foundation Poured Concrete
New Construction false
Others
Senior Community Yes
Security Features Smoke Detector

