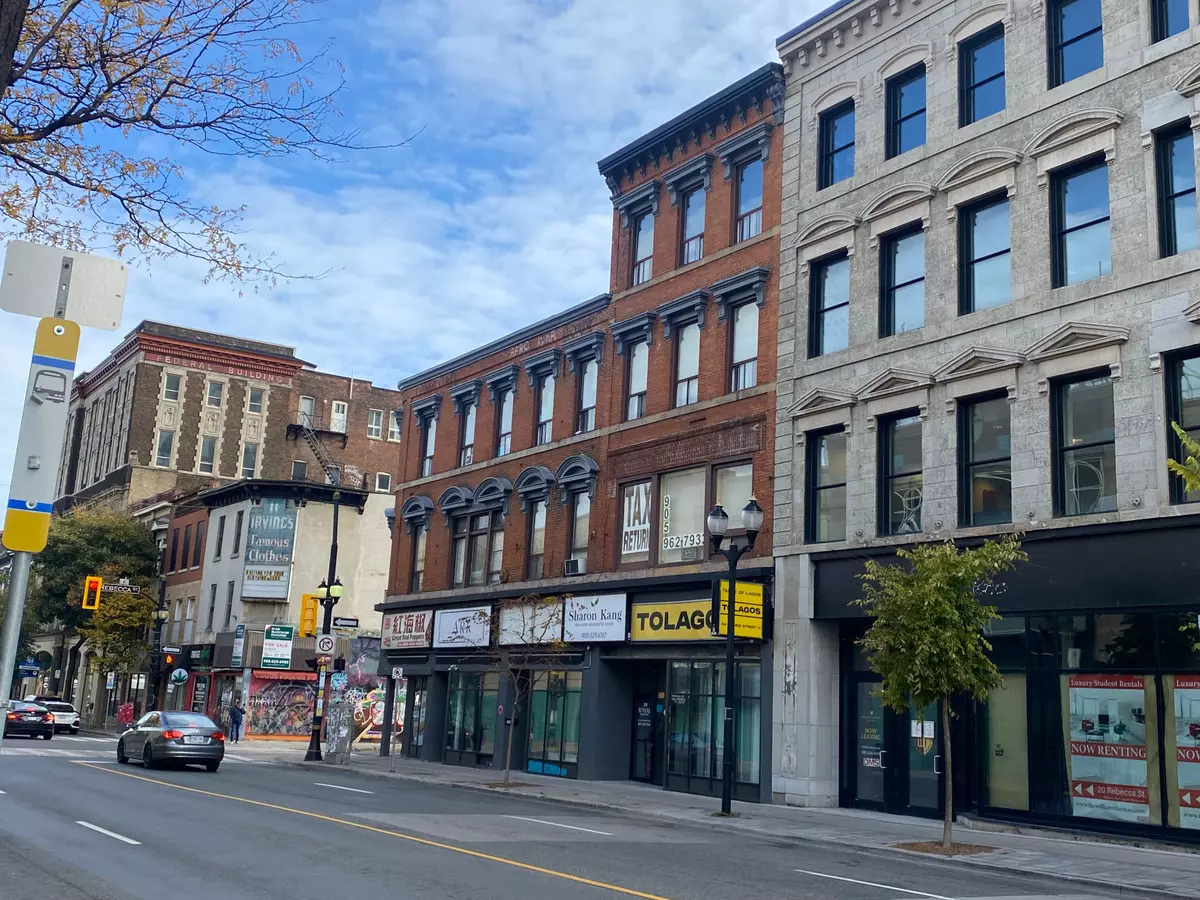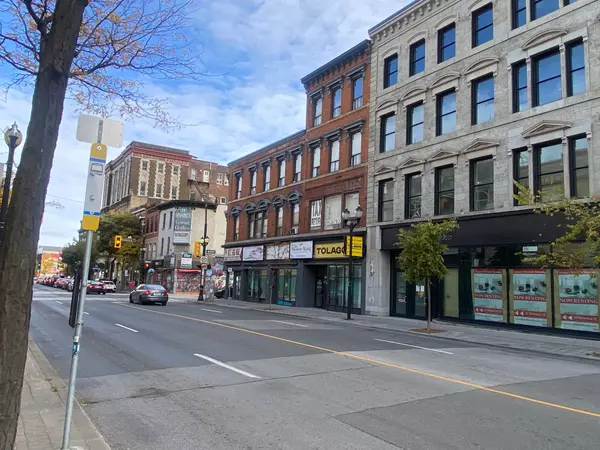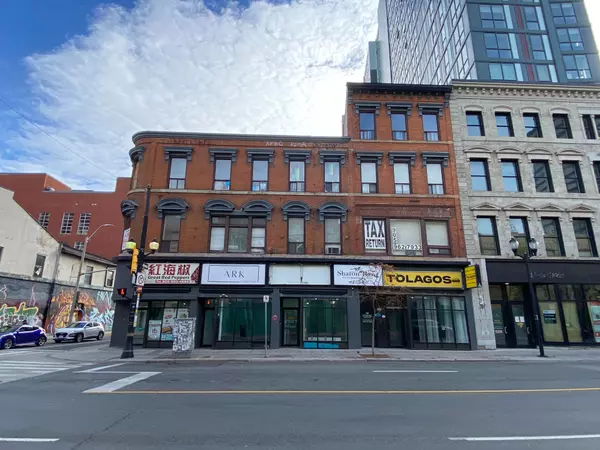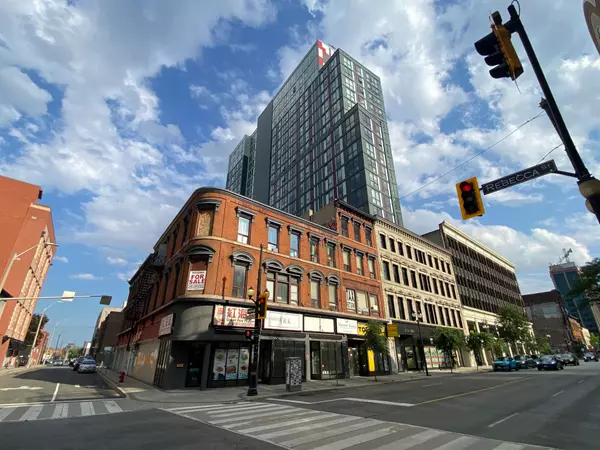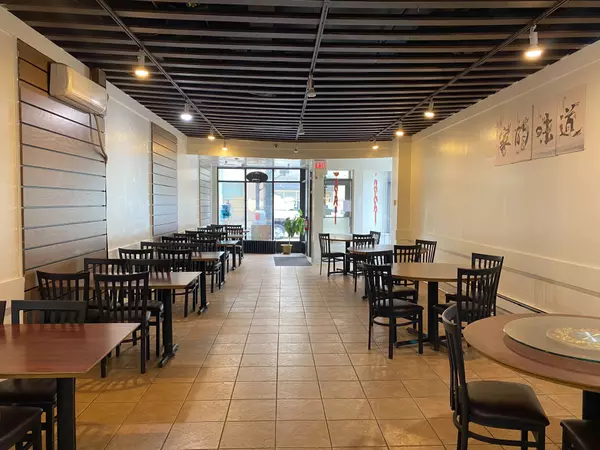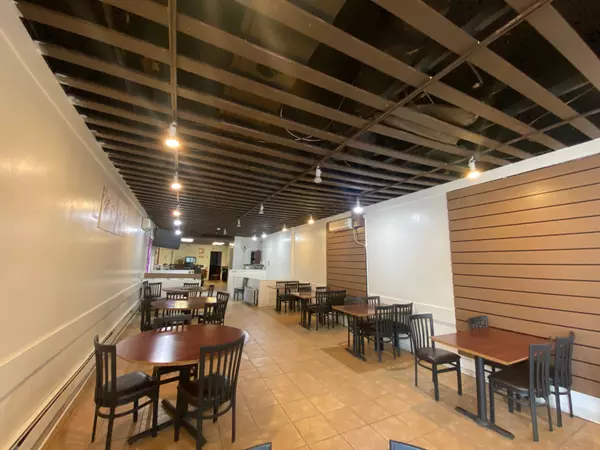REQUEST A TOUR If you would like to see this home without being there in person, select the "Virtual Tour" option and your agent will contact you to discuss available opportunities.
In-PersonVirtual Tour
$ 9,000
3,411 SqFt
$ 9,000
3,411 SqFt
Key Details
Property Type Commercial
Sub Type Commercial Retail
Listing Status Pending
Purchase Type For Rent
Square Footage 3,411 sqft
Subdivision Beasley
MLS Listing ID X11883824
Annual Tax Amount $48,515
Tax Year 2024
Property Sub-Type Commercial Retail
Property Description
Welcome to an extraordinary opportunity in the heart of downtown Hamilton! This prime corner retail space (Unit 60) and additional smaller unit next door (Unit 58), located in the city's bustling restaurant and retail district, offer unbeatable visibility and endless potential, and are being offered to lease together. Imagine your trendy eatery, cozy bar, neighbourhood ice cream shop, or charming bakery thriving amidst the high-energy pedestrian flow in this vibrant area, with D2 zoning allowing for a variety of business possibilities. Spanning approximately 3,411 square feet of main floor space from units 58 and 60 combined, this is the perfect blank canvas for your business vision. Plus, it's directly across from an exciting new mixed-use development that will feature towering residential and retail spaces, placing you at the center of growth and innovation. You'll also be next to the prestigious William Thomas Building, a luxury student residence, ensuring steady foot traffic. Don't miss your chance to be a part of this exciting community!
Location
Province ON
County Hamilton
Community Beasley
Area Hamilton
Interior
Cooling Partial
Exterior
Community Features Public Transit
Utilities Available Available
Lot Frontage 68.63
Lot Depth 158.25
Others
Security Features Yes
Listed by KELLER WILLIAMS REAL ESTATE ASSOCIATES

