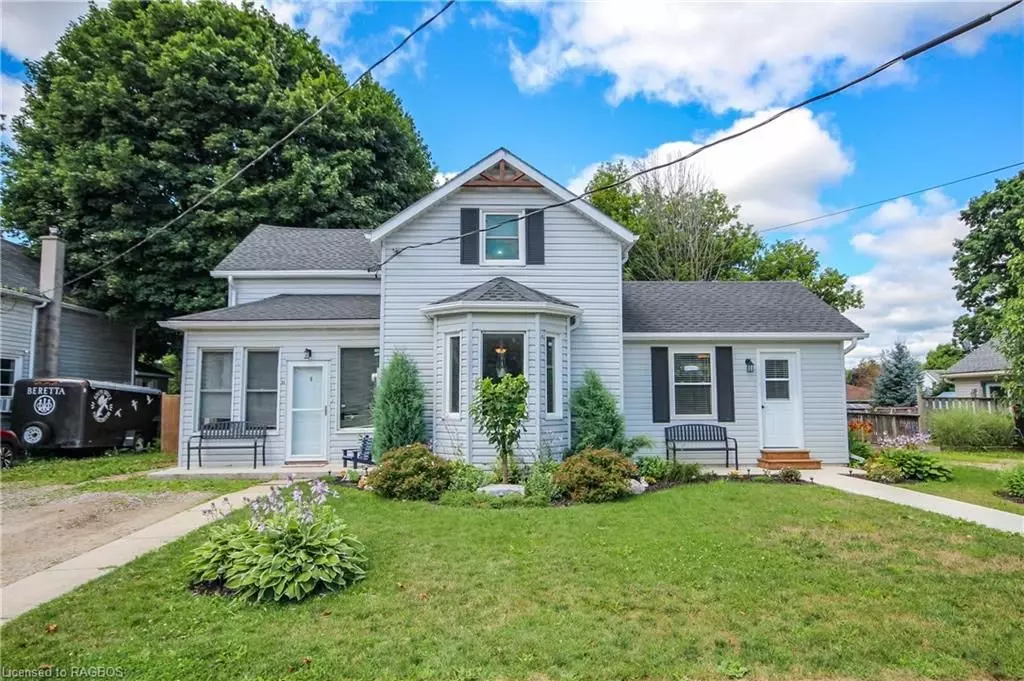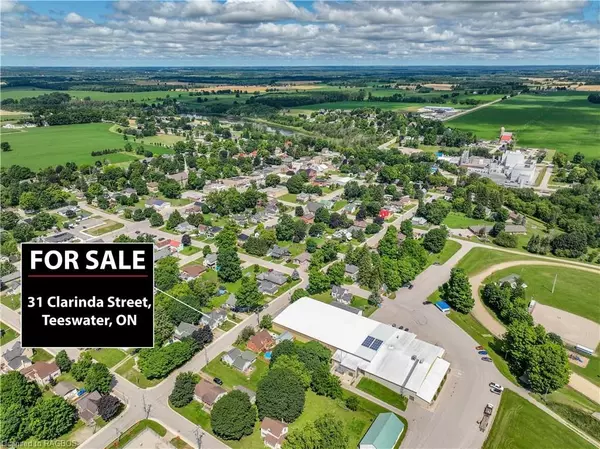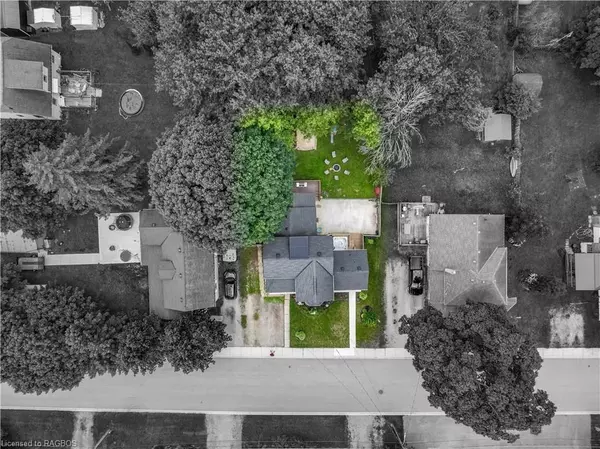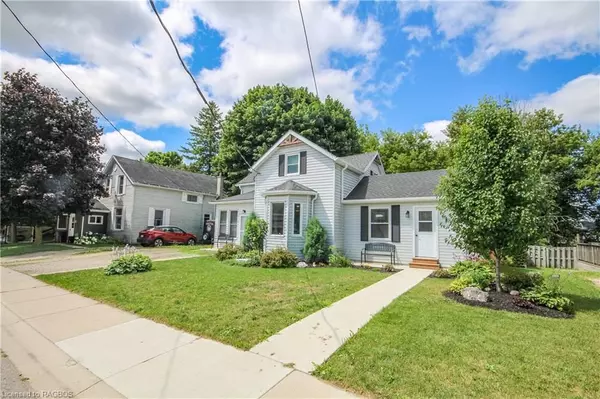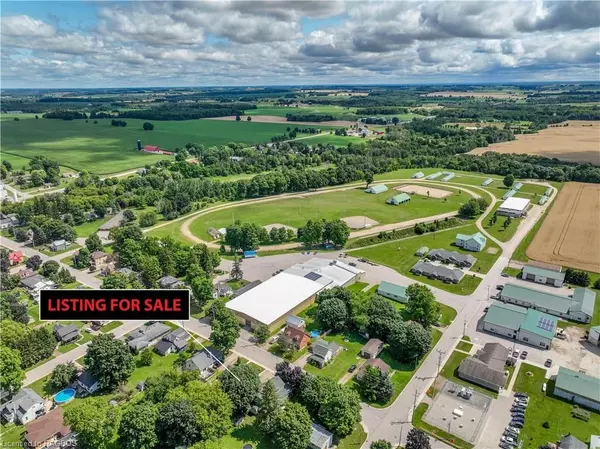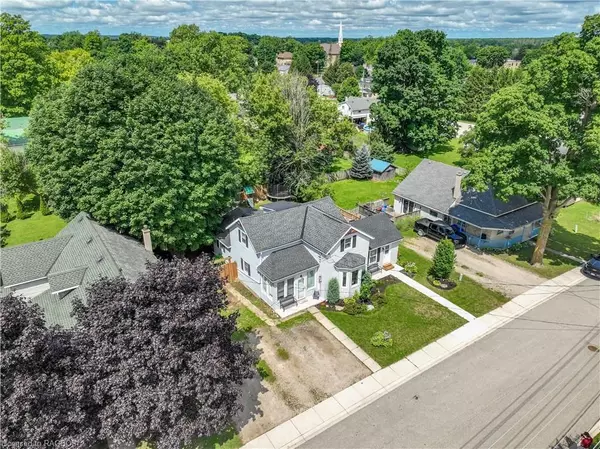4 Beds
3 Baths
1,400 SqFt
4 Beds
3 Baths
1,400 SqFt
Key Details
Property Type Single Family Home
Sub Type Detached
Listing Status Active
Purchase Type For Sale
Square Footage 1,400 sqft
Price per Sqft $370
Subdivision South Bruce
MLS Listing ID X11822976
Style 1 1/2 Storey
Bedrooms 4
Annual Tax Amount $2,839
Tax Year 2023
Property Sub-Type Detached
Property Description
Location
Province ON
County Bruce
Community South Bruce
Area Bruce
Rooms
Family Room Yes
Basement Unfinished, Partial Basement
Kitchen 1
Interior
Interior Features Sump Pump
Cooling Central Air
Fireplaces Type Living Room, Electric
Fireplace Yes
Heat Source Gas
Exterior
Exterior Feature Deck, Hot Tub, Year Round Living
Parking Features Private Double, Other
Pool None
Roof Type Asphalt Shingle
Topography Flat
Lot Depth 99.0
Exposure West
Total Parking Spaces 2
Building
Unit Features Fenced Yard
Foundation Stone, Poured Concrete
New Construction false
Others
Security Features Carbon Monoxide Detectors,Smoke Detector
Virtual Tour https://youriguide.com/31_clarinda_st_s_teeswater_on/doc/floorplan_imperial.pdf

