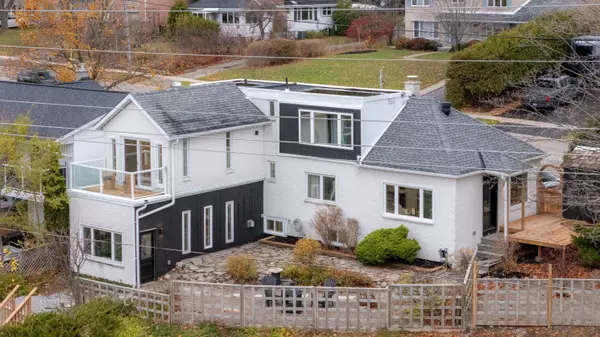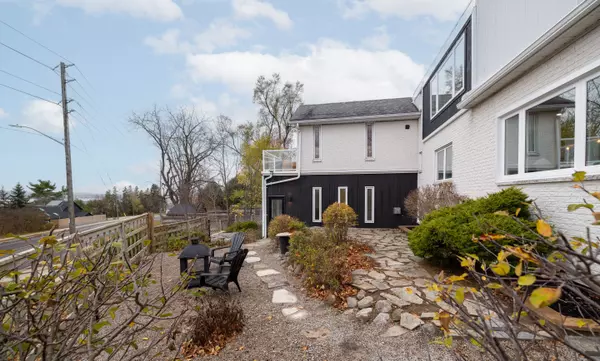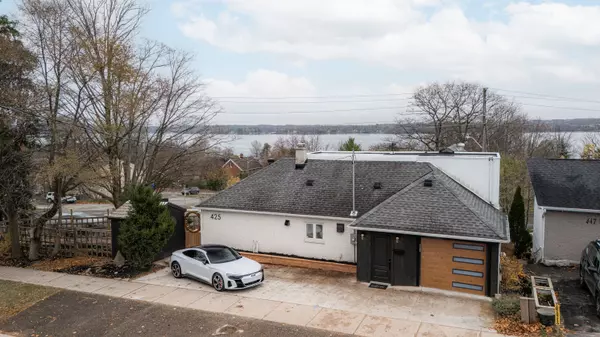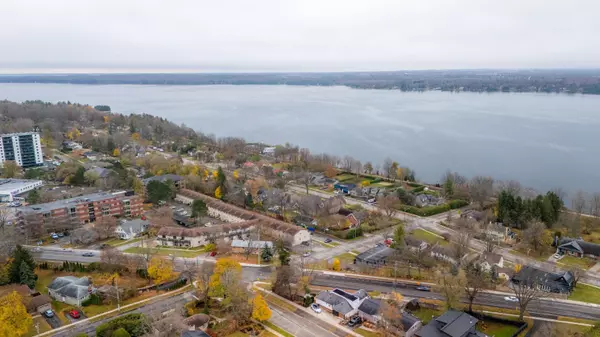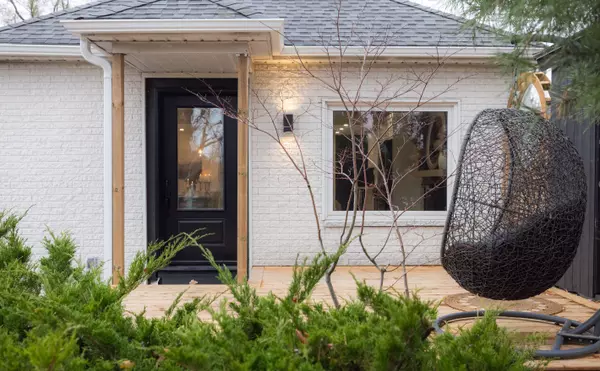4 Beds
3 Baths
4 Beds
3 Baths
OPEN HOUSE
Sat Mar 01, 12:00pm - 2:00pm
Key Details
Property Type Single Family Home
Sub Type Detached
Listing Status Active
Purchase Type For Sale
Approx. Sqft 1500-2000
Subdivision Codrington
MLS Listing ID S10441841
Style 2-Storey
Bedrooms 4
Annual Tax Amount $7,457
Tax Year 2024
Property Sub-Type Detached
Property Description
Location
Province ON
County Simcoe
Community Codrington
Area Simcoe
Zoning R2
Rooms
Basement Apartment, Finished
Kitchen 1
Interior
Interior Features Auto Garage Door Remote, Bar Fridge, Carpet Free, In-Law Suite, Water Heater Owned, Storage
Cooling Central Air
Fireplaces Number 3
Fireplaces Type Natural Gas, Electric, Rec Room, Other
Inclusions All Black Stainless Steel Forno appliances (dishwasher, fridge, stove), combination washer/dryer on upper level, washer/dryer on lower level, smoke detectors, curtain rods** EXTRAS** All new 2024: Deck, retaining wall at Blake driveway, most new windows, new interior/exterior doors, new garage door, roof, appliances never used, all new electrical throughout home, new 200 amp panel.
Exterior
Parking Features Attached
Garage Spaces 1.0
Pool None
View Lake, City, Downtown
Roof Type Asphalt Rolled,Asphalt Shingle
Total Parking Spaces 4
Building
Foundation Concrete
Others
Virtual Tour https://vimeo.com/1031802610


