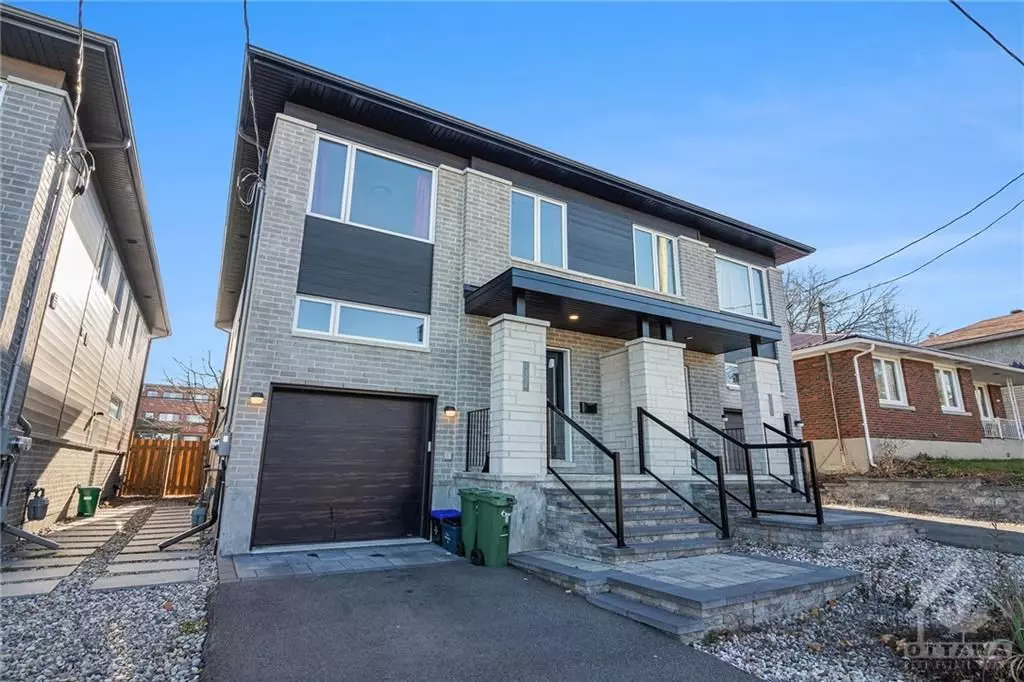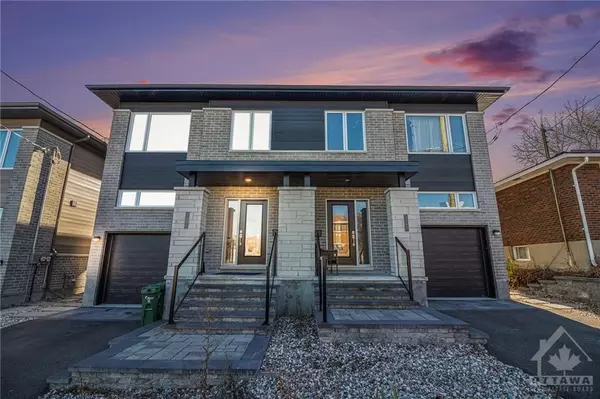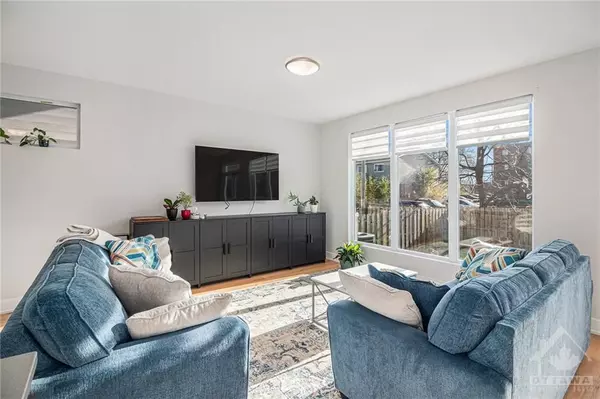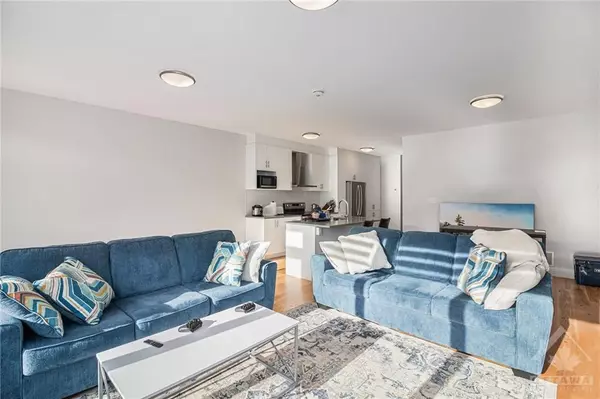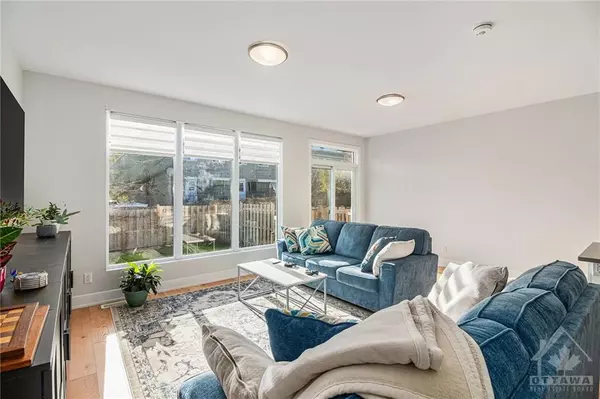REQUEST A TOUR If you would like to see this home without being there in person, select the "Virtual Tour" option and your advisor will contact you to discuss available opportunities.
In-PersonVirtual Tour
$ 924,900
Est. payment | /mo
3 Beds
4 Baths
$ 924,900
Est. payment | /mo
3 Beds
4 Baths
Key Details
Property Type Single Family Home
Sub Type Semi-Detached
Listing Status Active
Purchase Type For Sale
Subdivision 5301 - Carlington
MLS Listing ID X10430873
Style 2-Storey
Bedrooms 3
Annual Tax Amount $6,613
Tax Year 2024
Property Sub-Type Semi-Detached
Property Description
Flooring: Tile, Freshly built in 2021, this versatile 2-unit property is perfect as an income property or a multi-generational home—you decide! The upper unit features 3 bedrooms and 3 baths, with a bright, open main floor boasting a large family room, dining area, and kitchen. Upstairs, enjoy a spacious primary bedroom with a 5-piece ensuite and walk-in closet, 2 additional bedrooms, a 4-piece bath, and convenient 2nd-floor laundry. The lower unit is a 2-bedroom, 1-bath apartment with large windows for abundant natural light, a family room, den, kitchen, and in-unit laundry. The large fenced backyard and proximity to schools, parks, and amenities make this property a must-see!, Flooring: Laminate, Flooring: Carpet Wall To Wall
Location
Province ON
County Ottawa
Community 5301 - Carlington
Area Ottawa
Rooms
Family Room No
Basement Full, Finished
Kitchen 1
Separate Den/Office 2
Interior
Interior Features Unknown
Cooling Central Air
Fireplace No
Heat Source Gas
Exterior
Parking Features Unknown
Garage Spaces 1.0
Pool None
Roof Type Unknown
Lot Depth 99.64
Total Parking Spaces 3
Building
Unit Features Public Transit,Park
Foundation Concrete
Others
Security Features Unknown
Listed by UNRESERVED BROKERAGE

