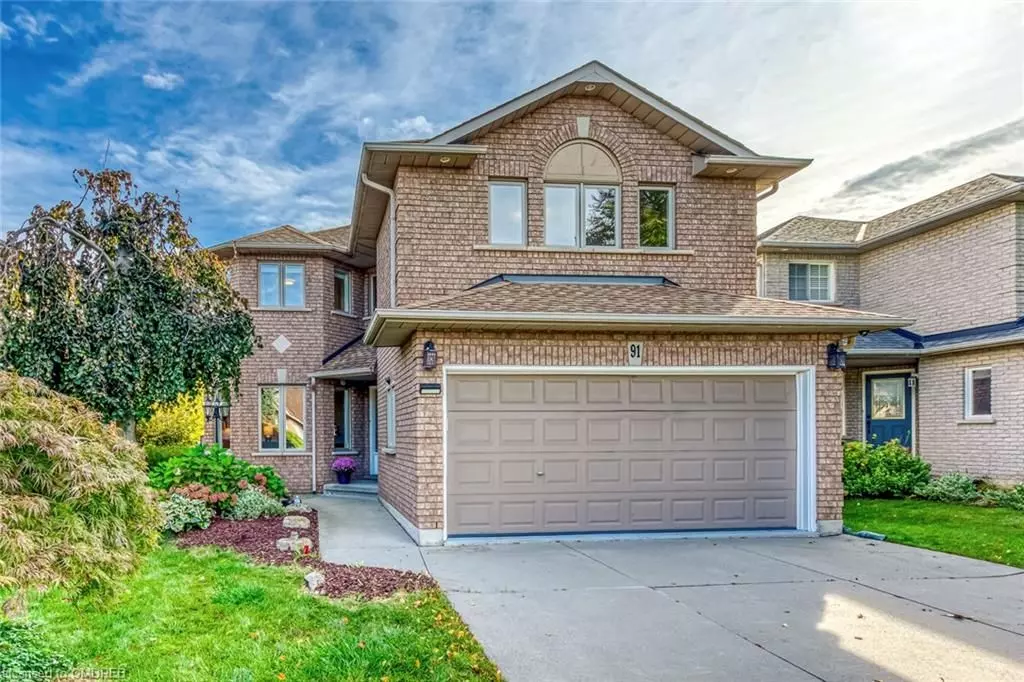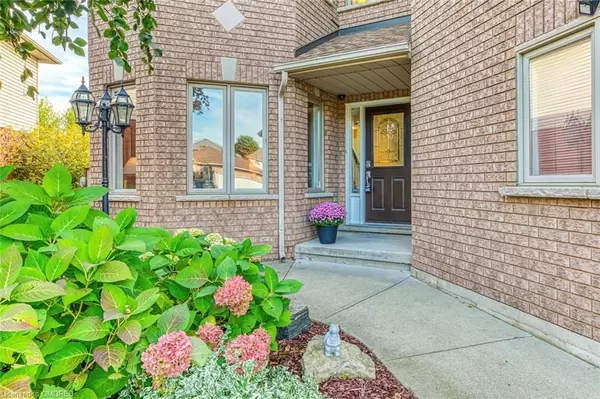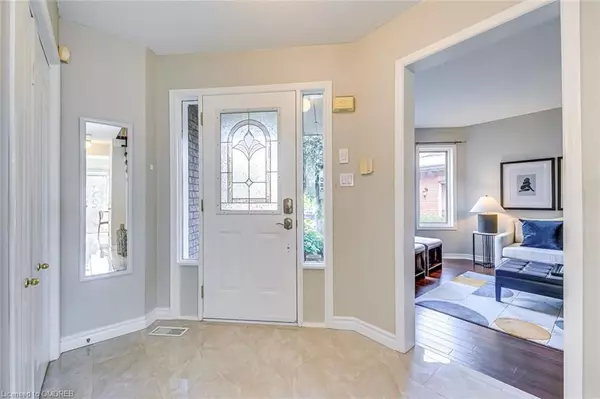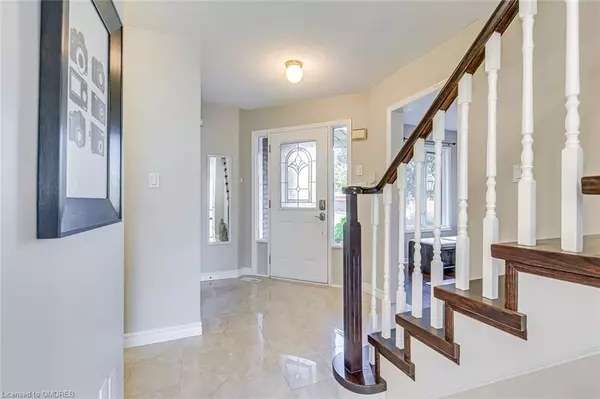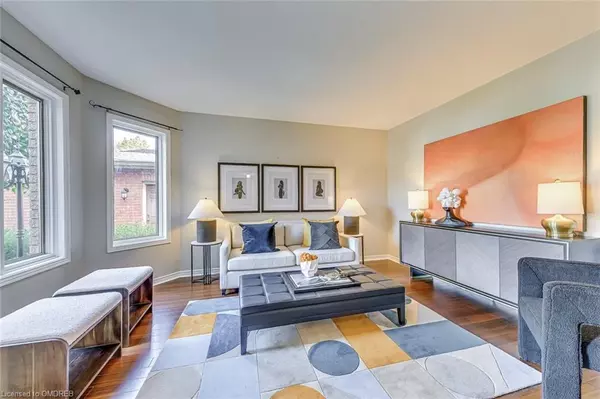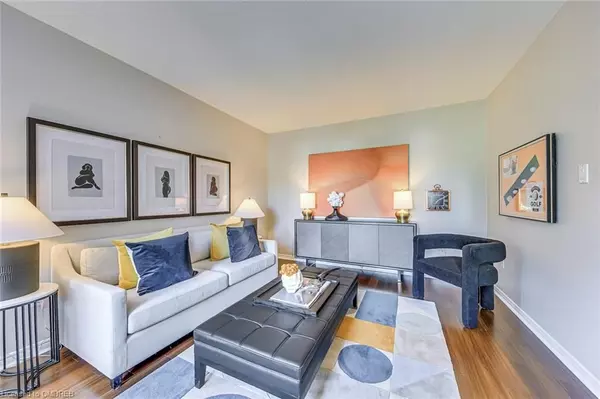REQUEST A TOUR If you would like to see this home without being there in person, select the "Virtual Tour" option and your advisor will contact you to discuss available opportunities.
In-PersonVirtual Tour
$ 1,149,900
Est. payment | /mo
4 Beds
3 Baths
2,385 SqFt
$ 1,149,900
Est. payment | /mo
4 Beds
3 Baths
2,385 SqFt
Key Details
Property Type Single Family Home
Sub Type Detached
Listing Status Active
Purchase Type For Sale
Square Footage 2,385 sqft
Price per Sqft $482
Subdivision Meadowlands
MLS Listing ID X10418377
Style 2-Storey
Bedrooms 4
Annual Tax Amount $6,466
Tax Year 2024
Property Sub-Type Detached
Property Description
GORGEOUS 4 BEDROOM 2 Garage with finished basement Home situated in desirable Ancaster 'Meadowlands' neighborhood! This hardwood thought-out home is One of the best choice for the growing family. Boasting a serene location on a quiet street, 2 car garage with indoor access and double drive . Upgraded eat in kitchen with granite countertops and stainless steel appliances & plenty of space for entertaining. Form separate dining room suitable for family dinners and Ideal for entertaining with separate living room that could be used as an office/den for more family function. Convenient patio door access to the back yard and patio for enjoy private backyard. The kitchen opens to the main floor family room with gas fireplace. Newer hardwood staircase leads to 4 spacious bedrooms. Large masters bedroom with huge walk-in closet and 4 piece ensuite. The other three bedrooms are generously sized and come with ample closet space . Finished lower level with recreation/play room and lots of storage. . With easy highway access, close to shopping, Costco, Cinema. WALK distance to great SCHOOLS, PARK AND RECREATION. This is a rare opportunity to trade up in affordable Ancaster most popular family neighborhood!
Location
Province ON
County Hamilton
Community Meadowlands
Area Hamilton
Rooms
Basement Finished, Full
Kitchen 1
Interior
Interior Features Other
Cooling Central Air
Fireplace No
Heat Source Gas
Exterior
Parking Features Private Double
Garage Spaces 2.0
Pool None
Roof Type Asphalt Shingle
Lot Depth 103.3
Exposure East
Total Parking Spaces 6
Building
Foundation Concrete
New Construction false
Others
Virtual Tour https://tours.aisonphoto.com/idx/247422
Listed by Homelife Landmark Realty Inc., Brokerage

