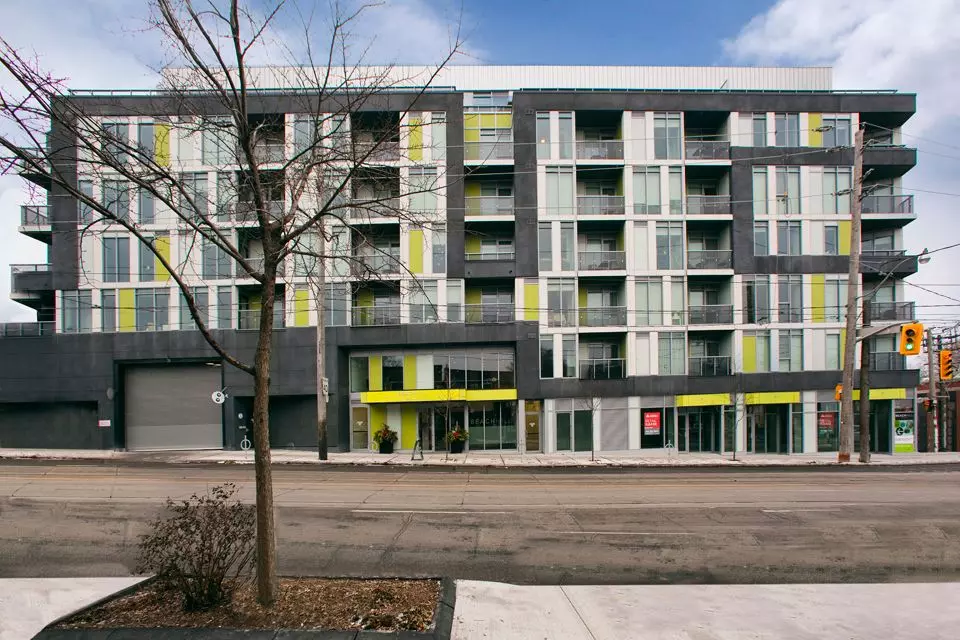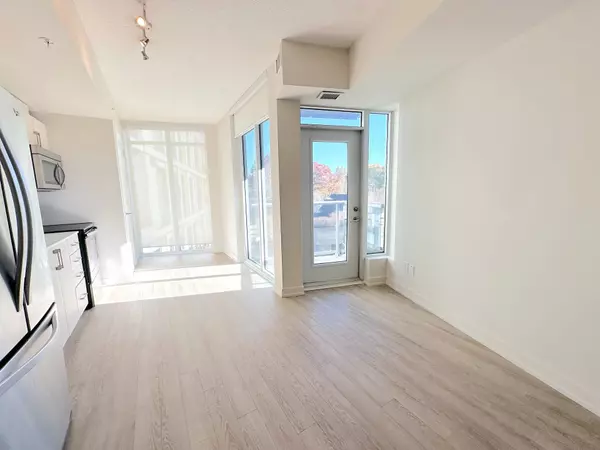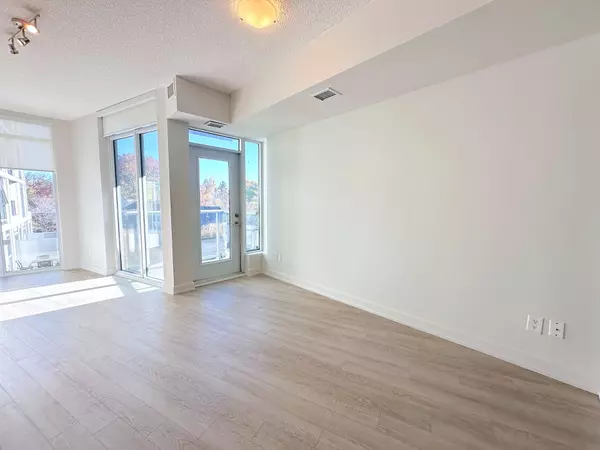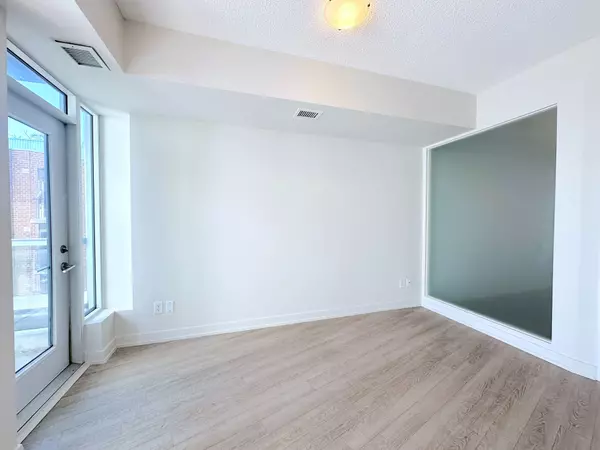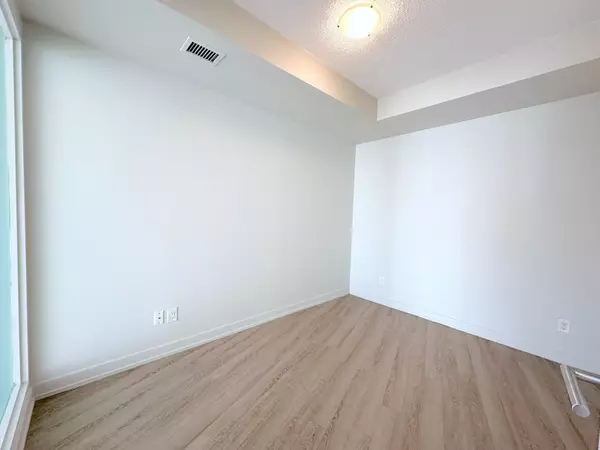REQUEST A TOUR If you would like to see this home without being there in person, select the "Virtual Tour" option and your agent will contact you to discuss available opportunities.
In-PersonVirtual Tour
$ 2,375
1 Bed
1 Bath
$ 2,375
1 Bed
1 Bath
Key Details
Property Type Other Types
Sub Type Other
Listing Status Active
Purchase Type For Rent
Approx. Sqft 500-599
Subdivision East End-Danforth
MLS Listing ID E10417195
Style Apartment
Bedrooms 1
Property Sub-Type Other
Property Description
Step into modern living with this thoughtfully designed condo, approximately 569 sq ft. The open floor plan seamlessly connects the kitchen, living, and dining areas, creating a versatile space. The primary bedroom offers a large closet and sliding glass doors. Situated in a prime location, steps from all the essentials and more trendy restaurants, grocery stores, cozy cafes, and vibrant pubs. A leisurely walk to Woodbine Park or Woodbine Beach with easy access to the TTC streetcar right outside your doorstep. Great building amenities including a fully equipped fitness centre and a beautiful 3rd-floor terrace complete with barbecues.
Location
Province ON
County Toronto
Community East End-Danforth
Area Toronto
Rooms
Basement None
Kitchen 1
Interior
Interior Features Carpet Free
Cooling Central Air
Inclusions Fridge, Stove, Dishwasher, Built-In Microwave, Washer, Dryer, Window Coverings.
Laundry Ensuite
Exterior
Parking Features Underground
Garage Spaces 1.0
Exposure South East
Total Parking Spaces 1
Lited by ROYAL LEPAGE REAL ESTATE SERVICES LTD.

