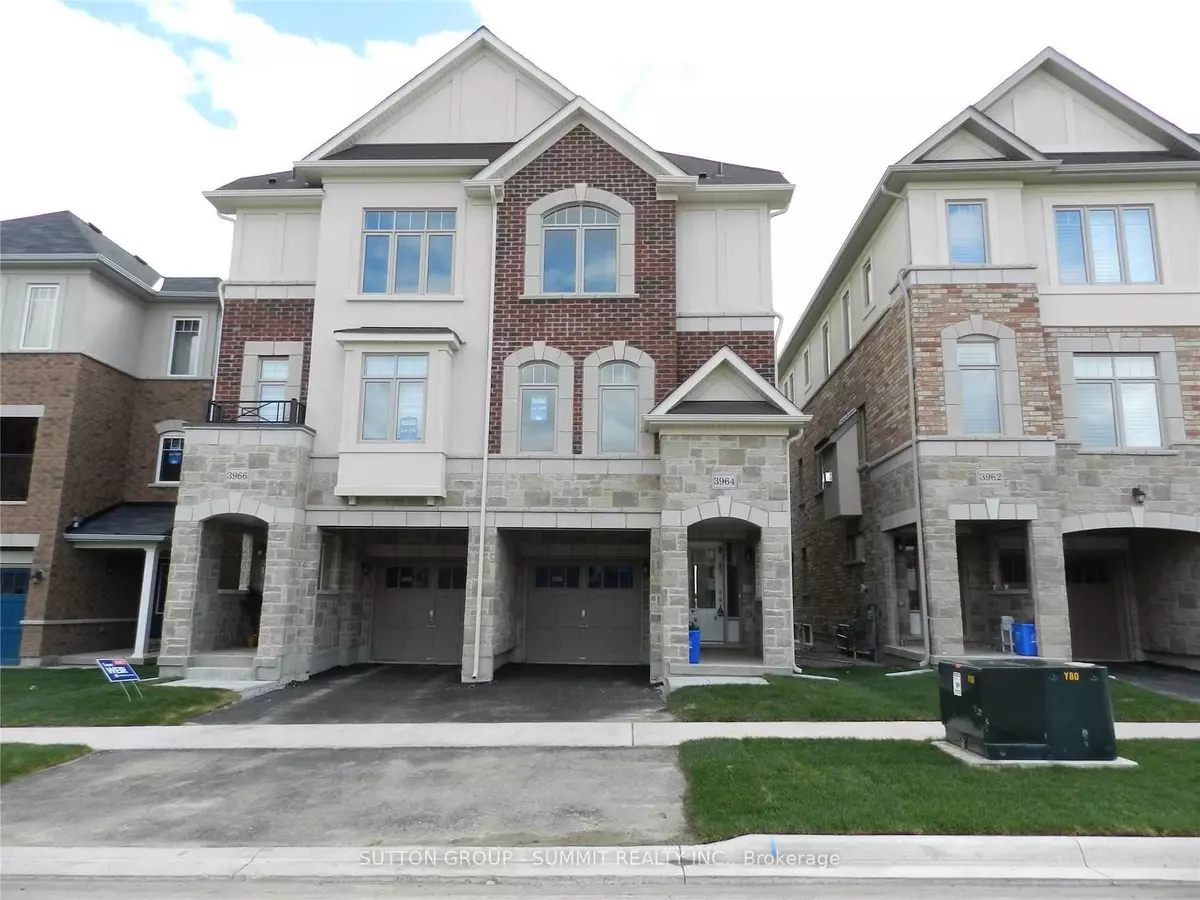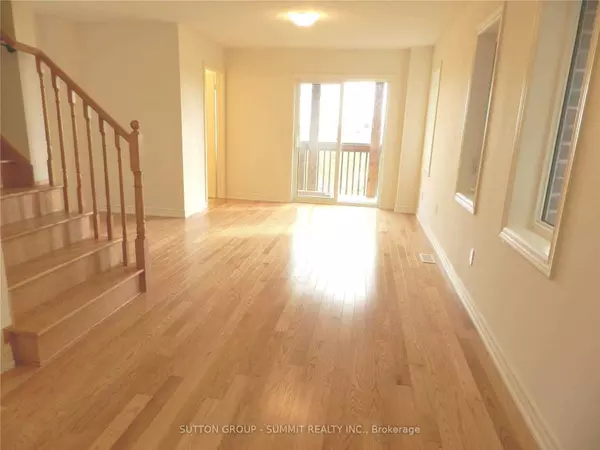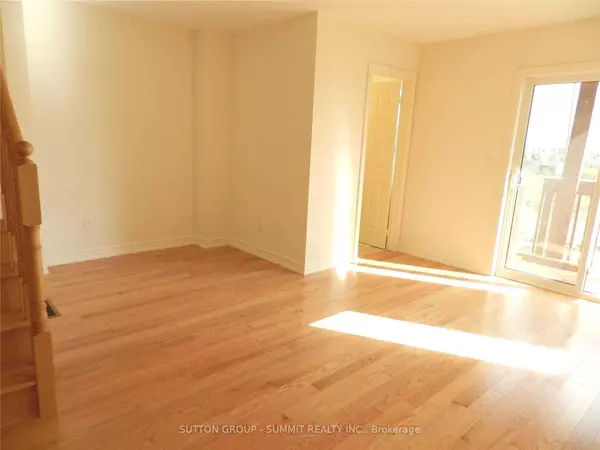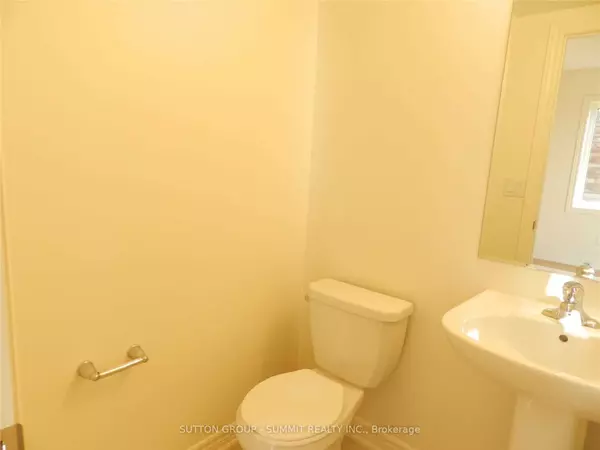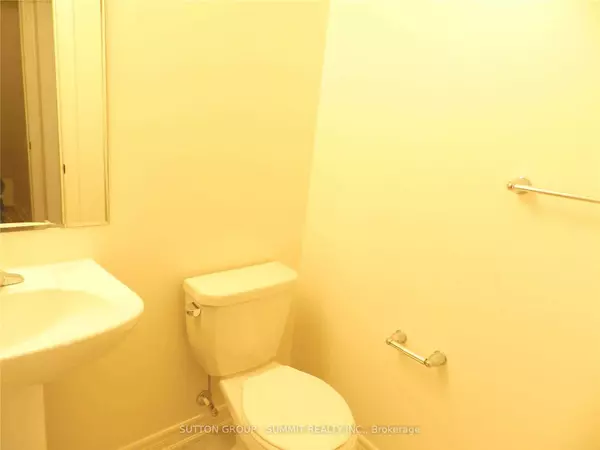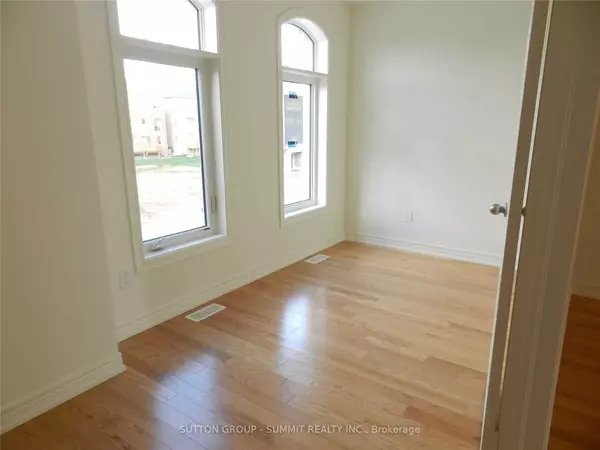REQUEST A TOUR If you would like to see this home without being there in person, select the "Virtual Tour" option and your advisor will contact you to discuss available opportunities.
In-PersonVirtual Tour
$ 1,080,000
Est. payment | /mo
4 Beds
4 Baths
$ 1,080,000
Est. payment | /mo
4 Beds
4 Baths
Key Details
Property Type Single Family Home
Sub Type Semi-Detached
Listing Status Active
Purchase Type For Sale
Approx. Sqft 2000-2500
Subdivision Alton
MLS Listing ID W10412240
Style 3-Storey
Bedrooms 4
Annual Tax Amount $5,465
Tax Year 2024
Property Sub-Type Semi-Detached
Property Description
BEAUTIFUL STONE AND BRICK FRONT SEMI-DETACHED LOCATED AT A CONVENIENT NEW SUB-DIVISION; MINUTES TO PLAZA, TRANSIT, SCHOOLS, AND PARKS; HIGH CEILING, HARDWOOD STAIRS, TOTAL 4 BATHS, 3 STOREY PLUS BASEMENT, ACCESS FROM GARAGE; 2 W/O TO DECKS, GAS FIREPLACE, SEPARATE SHOWER IN MASTER BEDROOM, MODERN KITCHEN WITH GRANITE COUNTERTOP, 36" STOVE, STAINLESS STEEL APPLIANCES; GREAT TENANT FROM DAY1; MAY STAY OR GO; LARGE WINDOWS WITH A LOT OF SUNLIGHT, 2312 SQUARE FEET(MPAC), SHOWS GREAT. OVERNIGHT NOTICE FOR SHOWING
Location
Province ON
County Halton
Community Alton
Area Halton
Rooms
Family Room Yes
Basement Unfinished
Kitchen 1
Interior
Interior Features None
Cooling Central Air
Fireplace Yes
Heat Source Gas
Exterior
Parking Features Private
Garage Spaces 1.0
Pool None
Roof Type Asphalt Shingle
Lot Depth 85.39
Total Parking Spaces 2
Building
Unit Features Library,Marina,Park,Public Transit
Foundation Concrete
Listed by SUTTON GROUP - SUMMIT REALTY INC.

