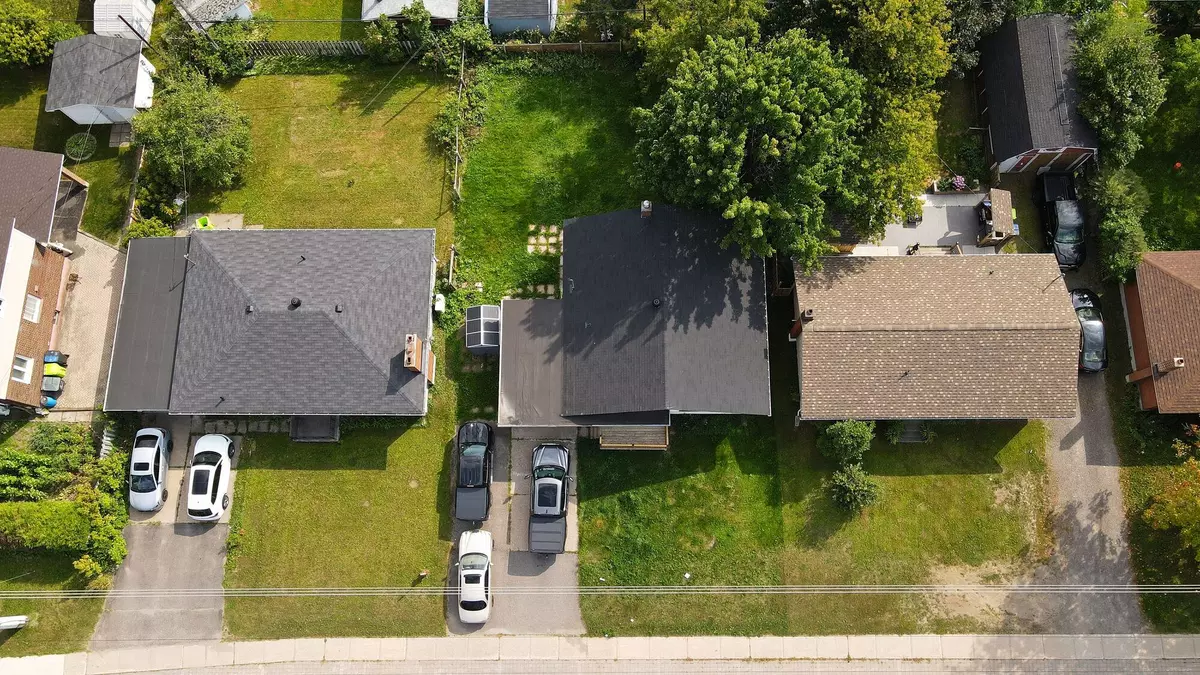REQUEST A TOUR If you would like to see this home without being there in person, select the "Virtual Tour" option and your agent will contact you to discuss available opportunities.
In-PersonVirtual Tour
$ 269,000
Est. payment | /mo
3 Beds
2 Baths
$ 269,000
Est. payment | /mo
3 Beds
2 Baths
Key Details
Property Type Single Family Home
Sub Type Detached
Listing Status Active
Purchase Type For Sale
Approx. Sqft 1100-1500
MLS Listing ID X10226428
Style Bungalow
Bedrooms 3
Annual Tax Amount $2,522
Tax Year 2024
Property Sub-Type Detached
Property Description
This cute and charming move-in ready home is centrally located close to many amenities such as schools and shopping. It's the perfect home for a first-time home buyer or someone looking for an investment property. Features include 3 spacious bedrooms, 1 bathroom (additional 1pc shower inbsmt), large living room, gas forced air heat, freshly painted throughout, new flooring, new interior doors, new trim and new light fixtures, updated bathroom, finished recreation room, carport and front deck. **EXTRAS** **Sault Ste Marie Asso Re**
Location
Province ON
County Algoma
Area Algoma
Zoning 100
Rooms
Family Room No
Basement Full, Partial Basement
Kitchen 1
Interior
Interior Features Other
Cooling None
Inclusions All light fixtures and window coverings. kitchen fridge, stove, range hood, washer, dryer, GFL Bins.
Exterior
Parking Features Private
Garage Spaces 1.0
Pool None
Roof Type Unknown
Lot Frontage 60.0
Lot Depth 100.0
Total Parking Spaces 3
Building
Foundation Poured Concrete
Listed by ROYAL LEPAGE NORTHERN ADVANTAGE






