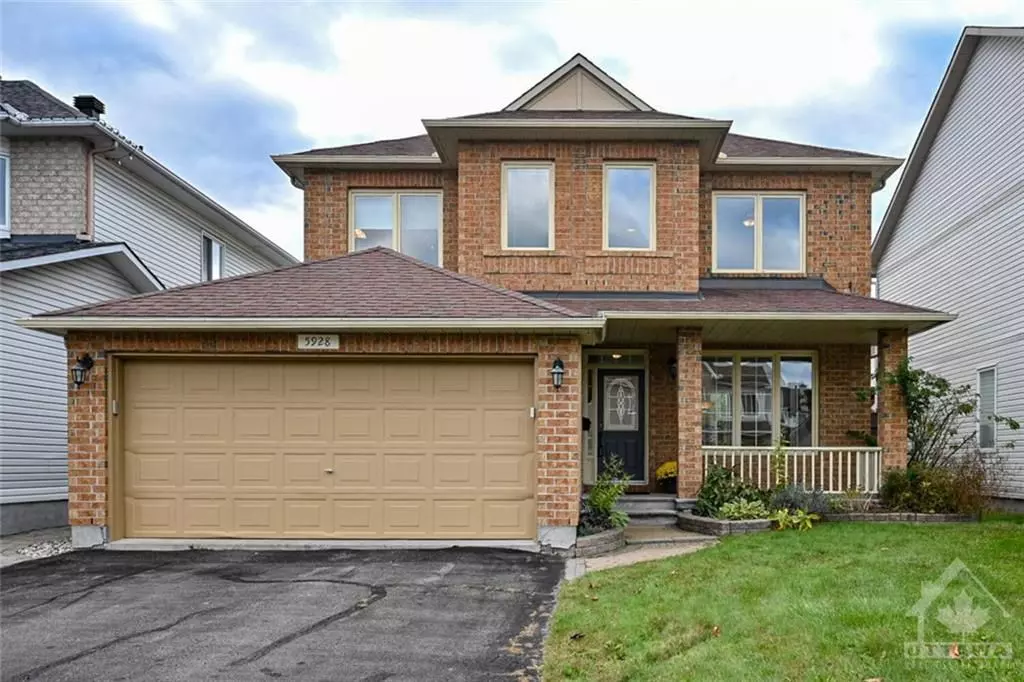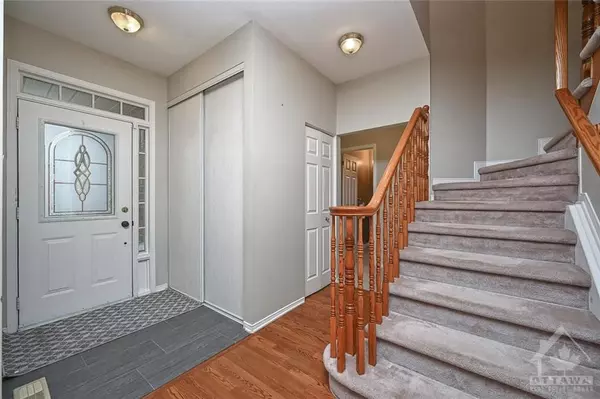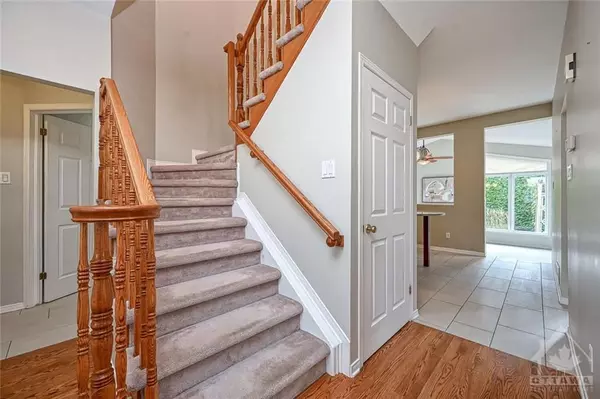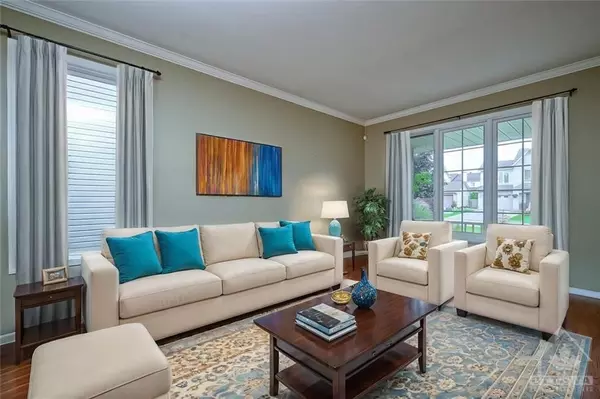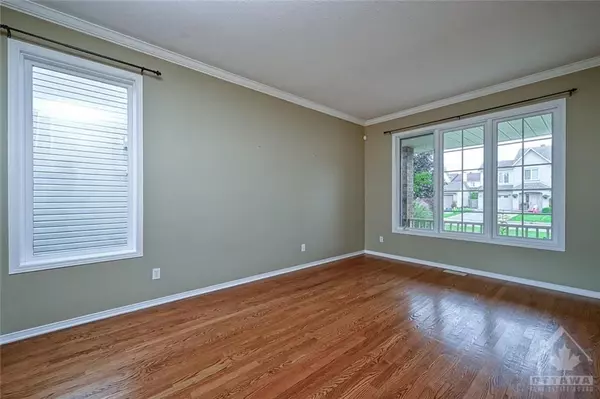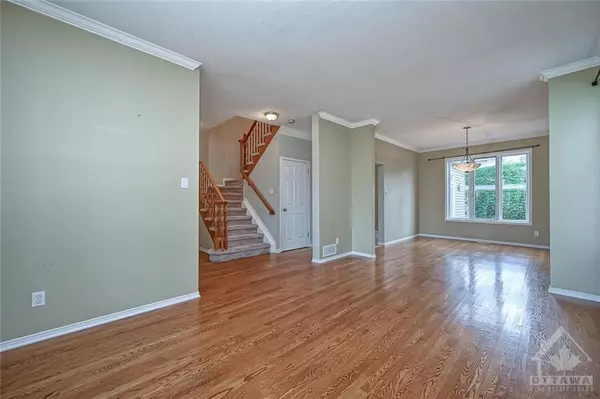REQUEST A TOUR If you would like to see this home without being there in person, select the "Virtual Tour" option and your agent will contact you to discuss available opportunities.
In-PersonVirtual Tour
$ 849,000
Est. payment | /mo
4 Beds
3 Baths
$ 849,000
Est. payment | /mo
4 Beds
3 Baths
Key Details
Property Type Single Family Home
Sub Type Detached
Listing Status Active
Purchase Type For Sale
MLS Listing ID X9522064
Style 2-Storey
Bedrooms 4
Annual Tax Amount $5,632
Tax Year 2024
Property Sub-Type Detached
Property Description
Flooring: Tile, Welcome home to this bright & spacious home offering 4 bedrooms, 3 bathrooms in the sought after neighbourhood of Chapel Hill South! Main level boasts 9ft ceilings, hardwood, ceramic tile flooring, neutral paint. Entertaining is a breeze in the living & adjoining dining rooms. Upgraded kitchen with rich, dark cabinetry, stainless steel appliances, breakfast bar, wine fridge, granite countertops & a wall of pantry. Stunning family room boasts vaulted ceilings, gas fireplace flanked by large windows. The perfect spot to gather with the family. Main floor laundry room, powder room and inside entry to the double car garage. Primary bedroom, double closets, ensuite with soaker tub. Three other good sized bedrooms & main bathroom. Private backyard with composite deck, pretty gazebo, landscaped patio area, shed and grass space. Lower level partially finished and awaits your touch. Quiet neighbourhood close to all amenities! Approx dates: Roof 2014, Furnace 2013, deck, patio 2012., Flooring: Hardwood, Flooring: Carpet Wall To Wall
Location
Province ON
County Ottawa
Zoning Residential
Rooms
Family Room Yes
Basement Full, Unfinished
Interior
Interior Features Unknown
Cooling Central Air
Fireplaces Number 1
Fireplaces Type Natural Gas
Inclusions Stove, Wine Fridge, Microwave/Hood Fan, Dryer, Washer, Refrigerator, Dishwasher
Exterior
Parking Features Inside Entry
Garage Spaces 6.0
Pool None
Roof Type Asphalt Shingle
Total Parking Spaces 6
Building
Foundation Concrete
Others
Security Features Unknown
Pets Allowed Unknown
Virtual Tour https://tours.virtualtoursottawa.com/2283390
Listed by ROYAL LEPAGE PERFORMANCE REALTY

