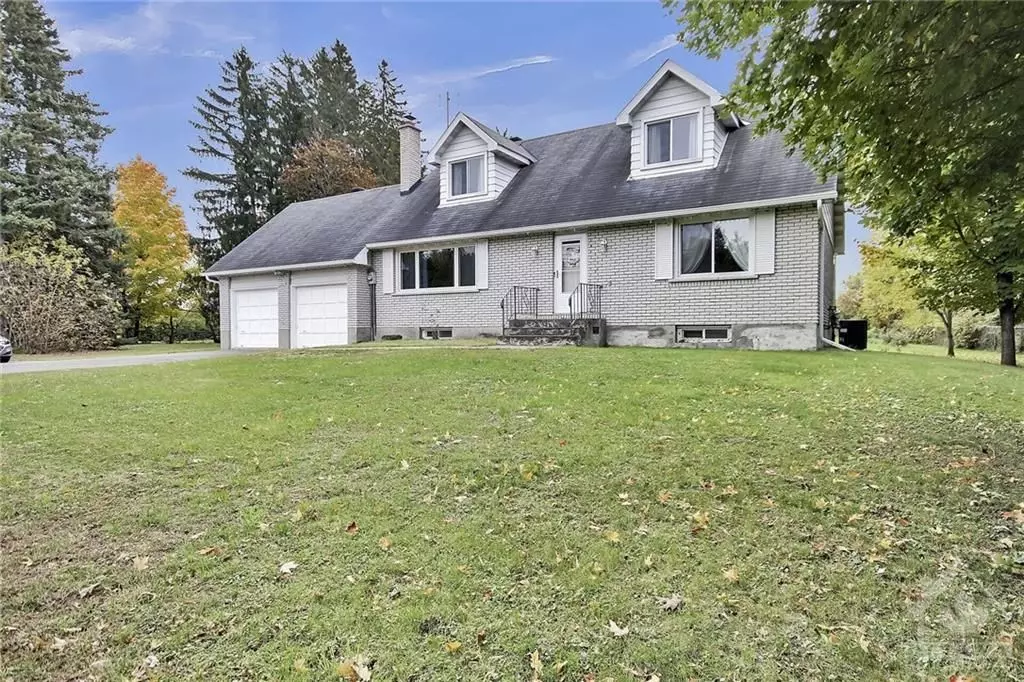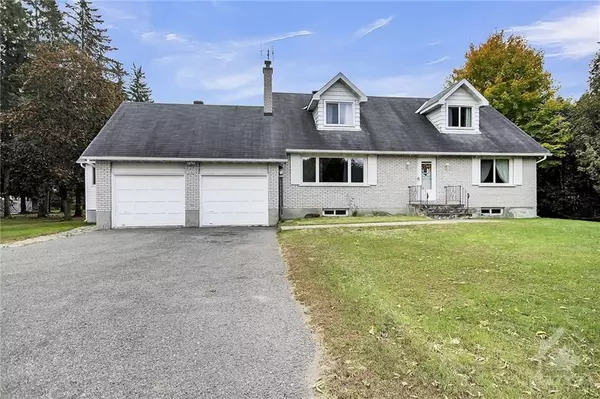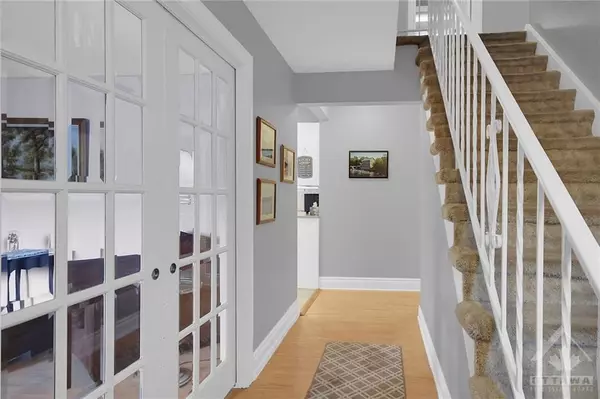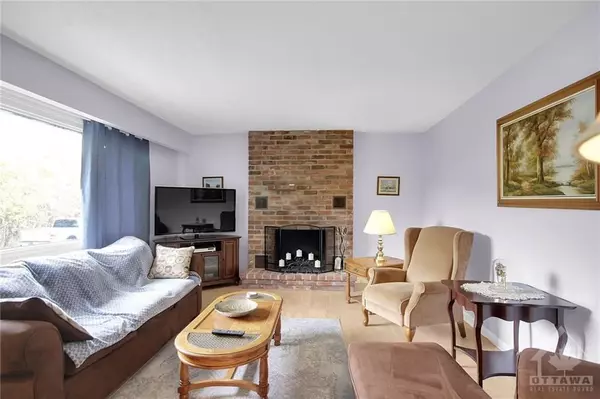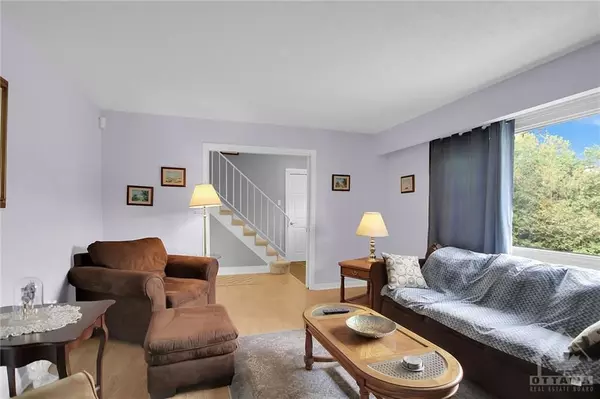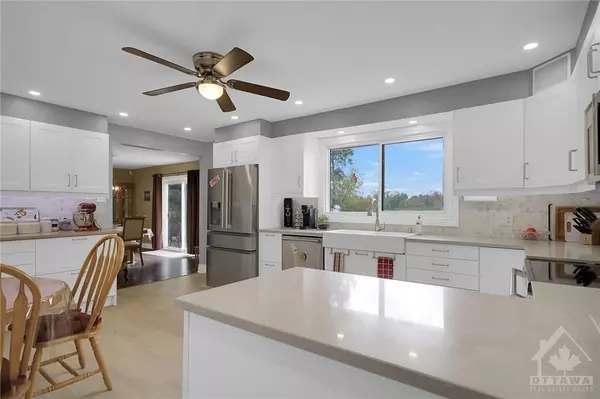REQUEST A TOUR If you would like to see this home without being there in person, select the "Virtual Tour" option and your agent will contact you to discuss available opportunities.
In-PersonVirtual Tour
$ 830,000
Est. payment | /mo
4 Beds
2 Baths
$ 830,000
Est. payment | /mo
4 Beds
2 Baths
Key Details
Property Type Single Family Home
Sub Type Detached
Listing Status Active
Purchase Type For Sale
MLS Listing ID X9522384
Style 2-Storey
Bedrooms 4
Annual Tax Amount $3,662
Tax Year 2023
Property Sub-Type Detached
Property Description
Flooring: Tile, Flooring: Hardwood, Flooring: Carpet Wall To Wall, Welcome to a fantastic opportunity to own a well-maintained home on a 1.07-acre lot in a peaceful setting. With 4 bedrooms, 2 full bathrooms, and a double-car garage, this property offers plenty of space for your family or a home-based business. Step into a home that features modern updates and thoughtful renovations making it move-in ready. Main level features two bedrooms, a modernized three piece bath (2013), Sun Room (2015), Living Room with fireplace, Dining Room and fully renovated Kitchen (2023) that boasts new cupboards, appliances and farmhouse sink! The Second level includes two generous size bedrooms and a modernized 3 piece bath (2011). The finished basement features a large recreation room and offers extra storage and workspace, including a dedicated pantry and overflow area for appliances. A large office and dedicated laundry room complete this generous size basement. All Windows (2002), Septic system (2004), Roof (2010)
Location
Province ON
County Ottawa
Zoning V1P
Rooms
Family Room Yes
Basement Full, Partially Finished
Interior
Interior Features Unknown
Cooling Central Air
Fireplaces Number 1
Fireplaces Type Wood
Inclusions Stove, 2 Fridges, Microwave, Dryer, Washer, Dishwasher
Exterior
Exterior Feature Deck
Parking Features Unknown
Garage Spaces 12.0
Pool None
Roof Type Asphalt Shingle
Total Parking Spaces 12
Building
Foundation Block
Others
Security Features Unknown
Pets Allowed Unknown
Virtual Tour https://www.myvisuallistings.com/cvt/351592
Listed by CENTURY 21 SYNERGY REALTY INC.

