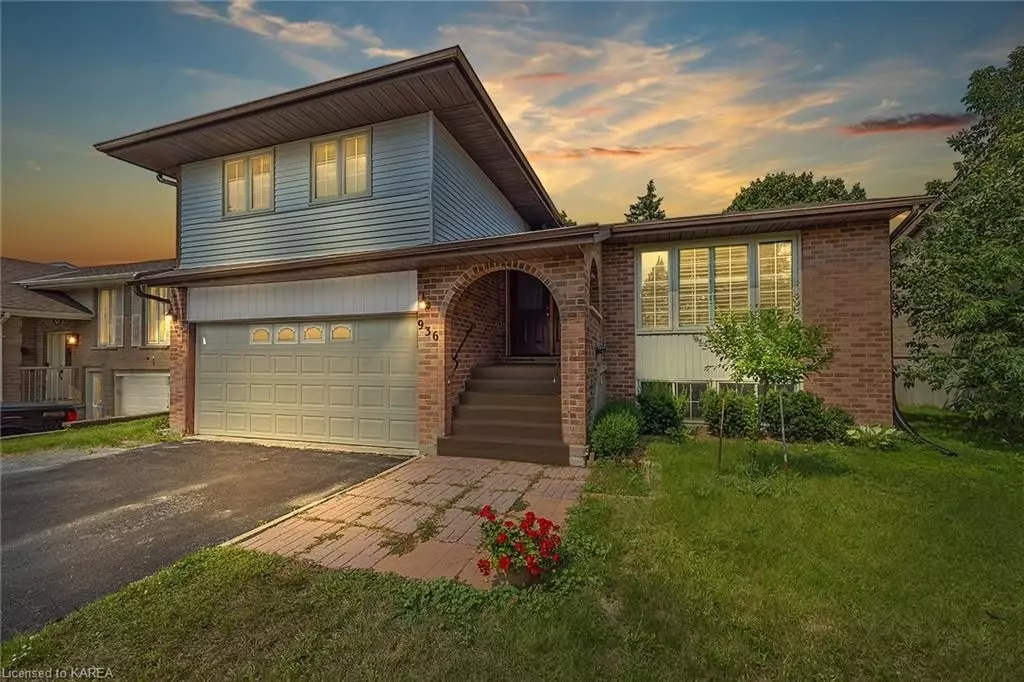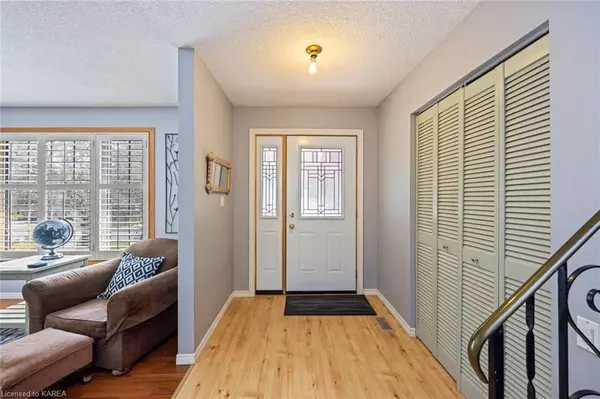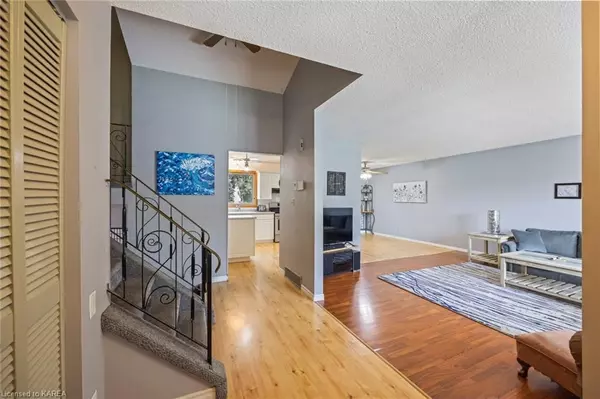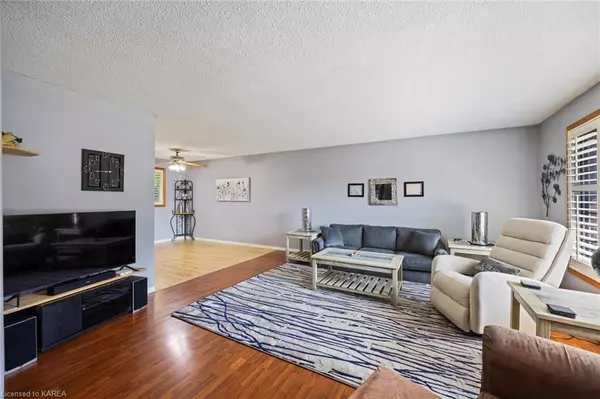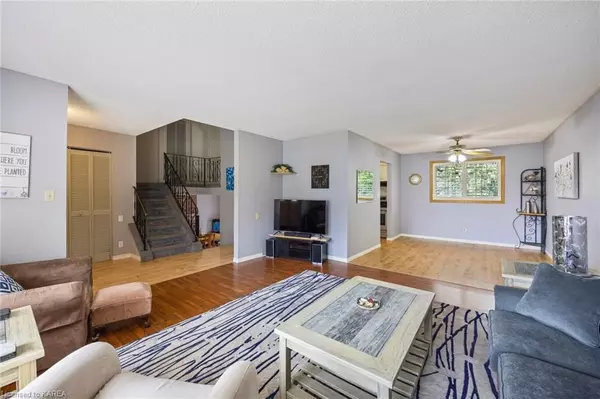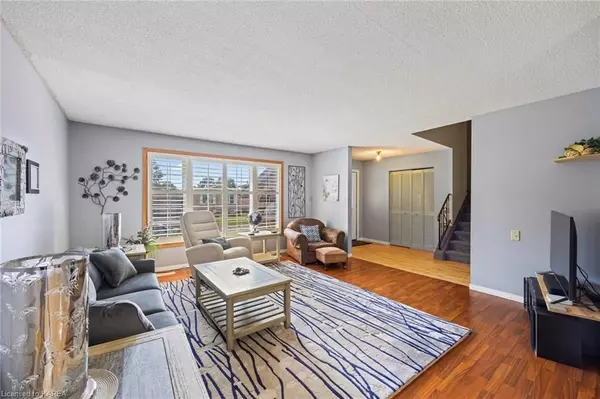4 Beds
2 Baths
1,623 SqFt
4 Beds
2 Baths
1,623 SqFt
Key Details
Property Type Single Family Home
Sub Type Detached
Listing Status Pending
Purchase Type For Sale
Square Footage 1,623 sqft
Price per Sqft $338
Subdivision North Of Taylor-Kidd Blvd
MLS Listing ID X9405532
Style Other
Bedrooms 4
Annual Tax Amount $4,064
Tax Year 2024
Property Sub-Type Detached
Property Description
Location
Province ON
County Frontenac
Community North Of Taylor-Kidd Blvd
Area Frontenac
Zoning R2-6
Rooms
Basement Partially Finished, Full
Kitchen 1
Separate Den/Office 1
Interior
Interior Features None
Cooling Central Air
Fireplaces Number 1
Inclusions [DISHWASHER, DRYER, REFRIGERATOR, STOVE, WASHER]
Exterior
Parking Features Private Double
Garage Spaces 1.5
Pool None
Roof Type Asphalt Shingle
Lot Frontage 50.58
Lot Depth 114.82
Exposure North
Total Parking Spaces 3
Building
Foundation Block
New Construction false
Others
Senior Community Yes

